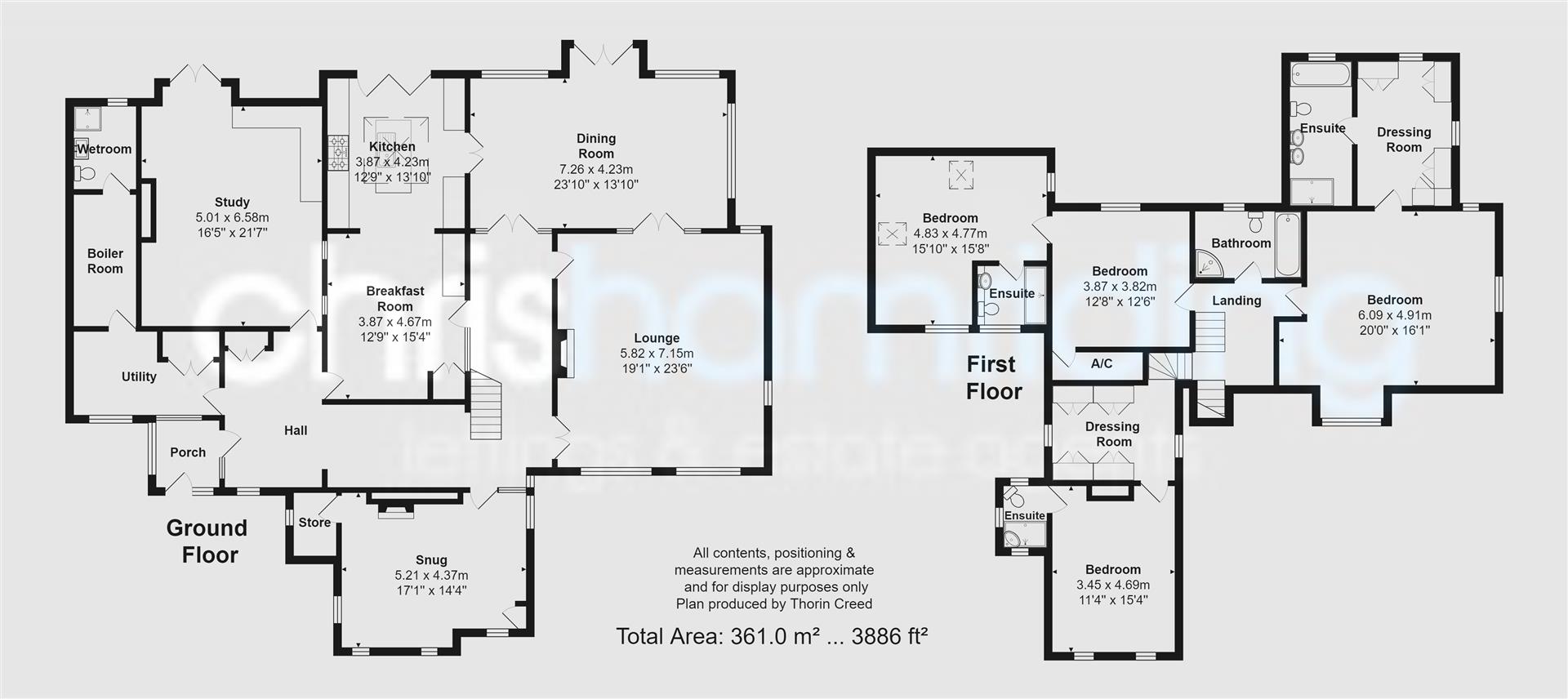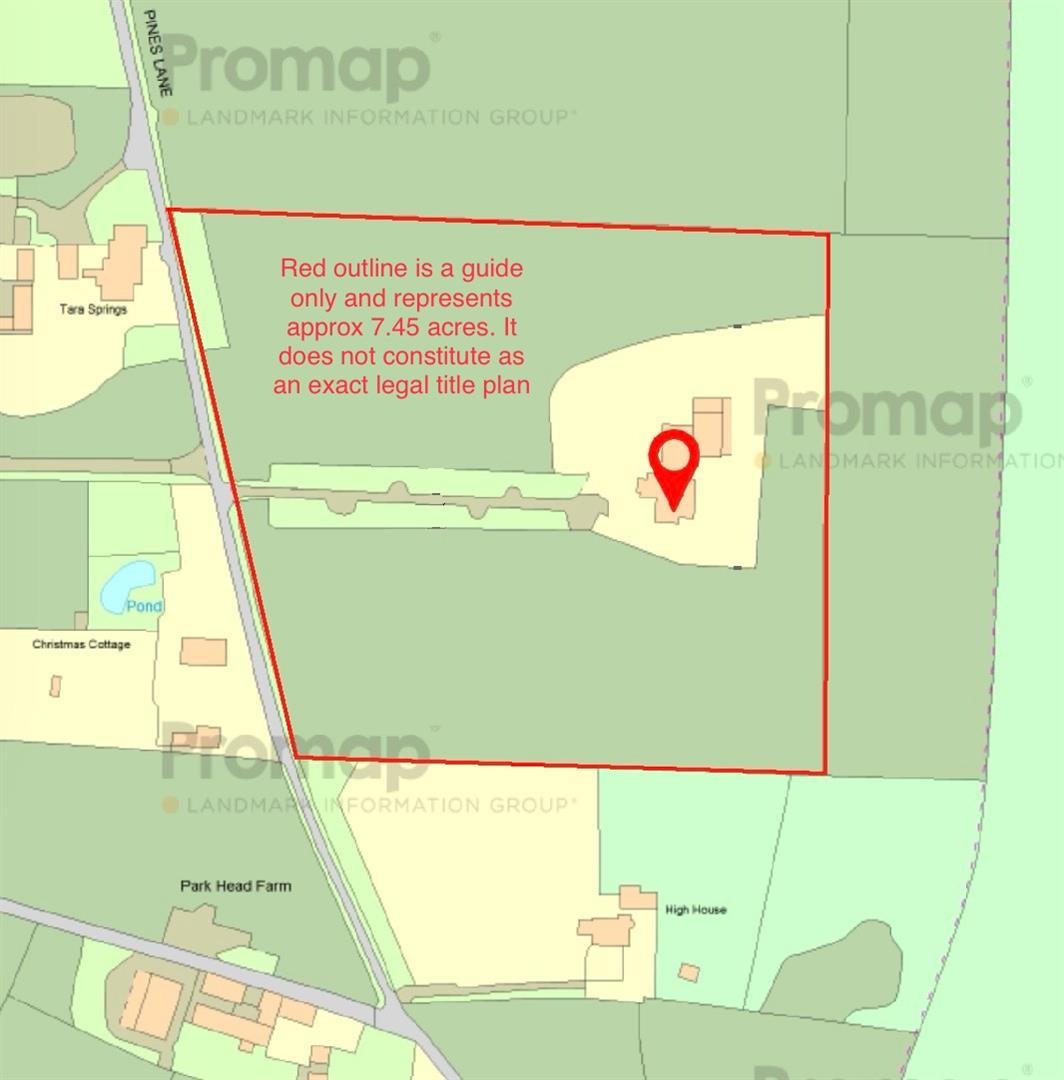Detached house for sale in Pines Lane, Biddulph Park, Biddulph, Stoke-On-Trent ST8
* Calls to this number will be recorded for quality, compliance and training purposes.
Property features
- Stunning detached country residence withe separate outbuilding
- With surrounding paddocks and gardens of approx 7.5 acres
- Breathtaking panoramic views for miles and miles
- Quality workshop/machine shed recently constructed could suit stabling
- Long driveway providing discreet kerb appeal
- Four bedrooms, five bathrooms, four reception rooms
- Main house approaching 4000 square feet plus beautiful outbuilding
- Exclusive address on the Cheshire borders close to town and country
- A truly amazing home for a truly discerning buyer
- Call now to view!
Property description
Sat proudly just above Congleton amidst miles of gorgeous countryside, 'Sunny Bank Farm' is a beautiful country residence sat in approximately 7.5 acres of luscious grounds. Comprising formal gardens, driveways, a beautiful outbuilding/double garage, paddocks, workshop/shed, endless entertaining spaces and much more! The main house enjoys thousands of square feet of tastefully designed and very well planned accommodation, across two floors, having four bedrooms, four bathrooms, four reception rooms, a country style kitchen plus so much more! The amount of space on offer lends itself to a wide range of buyers needs and those who work from home or require annexed living will certainly enjoy the floor plan! The flow of the accommodation is both calming and functional with relaxing lounge spaces blending perfectly with vibrant hubs of the home such as the kitchen and reception hallway. Outside, amidst all the acres you will find a beautifully presented outbuilding sure to suit a number of uses along with a useful double garage at the head of the driveway. All of the above is complemented just fabulously, by the most amazing panoramic views over the Cheshire plain and beyond. This truly is a wonderful and rare opportunity to acquire a very family friendly lifestyle in the heart of the countryside whilst being a moments journey to the affluent Cheshire market town of Congleton and its array of great schools, efficient commuter links, wide ranging amenities, leisure facilities and much more.
We could (and would love to!) talk about this stunning home all day long but to find out more, view our extensive guided video tour, (coming soon) photos and floor plans then call the town and country experts here at Chris Hamriding Estate Agents to book yourself that all important viewing!
Entrance Porch
Reception Hallway (7.19m x 4.38m (23'7" x 14'4"))
Kitchen (3.87 x 4.23 (12'8" x 13'10"))
Breakfast Room (3.87 x 4.67 (12'8" x 15'3"))
Dining Room (7.26 x 4.23 (23'9" x 13'10"))
Lounge (5.82 x 7.15 (19'1" x 23'5"))
Study (5.01 x 6.58 (16'5" x 21'7"))
Snug (5.21 x 4.37 (17'1" x 14'4"))
Utility
Boiler Room
Wetroom
First Floor
Bedroom One (6.09 x 4.91 (19'11" x 16'1"))
Dressing Room (4.13m x 2.66m (13'6" x 8'8"))
En Suite (4.08m x 1.75m (13'4" x 5'8"))
Bedroom Two (4.83 x 4.77 (15'10" x 15'7"))
En-Suite (2.18m x 1.91m (7'1" x 6'3"))
Bedroom Three (3.45 x 4.69 (11'3" x 15'4"))
Dressing Room (3.44m x 2.62m (11'3" x 8'7"))
En Suite (1.76m x 1.56m (5'9" x 5'1"))
Bedroom Four (3.87 x 3.82 (12'8" x 12'6"))
Family Bathroom
Annexe
Open Plan Dining/Kitchen/Living Room (9.00m x 5.88m (29'6" x 19'3"))
Utility Room (3.62m x 1.75m (11'10" x 5'8"))
Bedroom One (4.38m x 2.79m (14'4" x 9'1"))
Bedroom Two (3.08m x 3.03m (10'1" x 9'11"))
Bathroom (2.47m x 2.40m (8'1" x 7'10"))
Garage (6.95m x 6.91m (22'9" x 22'8"))
Property info
Sunny Bank Farm Fp (CH).Jpeg View original

Img_4480.Jpeg View original

For more information about this property, please contact
Chris Hamriding Letting & Estate Agents, CW12 on +44 1260 607324 * (local rate)
Disclaimer
Property descriptions and related information displayed on this page, with the exclusion of Running Costs data, are marketing materials provided by Chris Hamriding Letting & Estate Agents, and do not constitute property particulars. Please contact Chris Hamriding Letting & Estate Agents for full details and further information. The Running Costs data displayed on this page are provided by PrimeLocation to give an indication of potential running costs based on various data sources. PrimeLocation does not warrant or accept any responsibility for the accuracy or completeness of the property descriptions, related information or Running Costs data provided here.


































































.png)