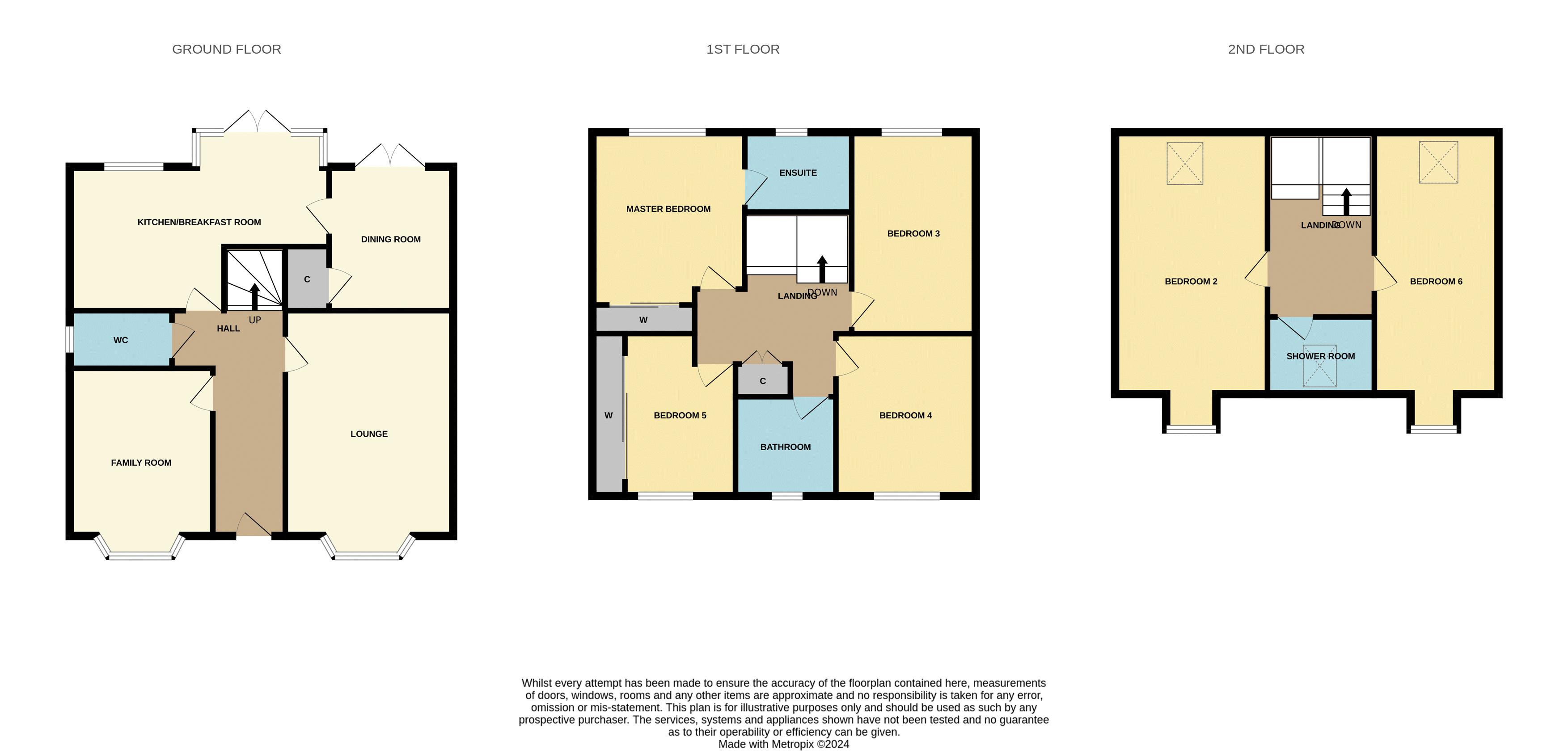Detached house for sale in Apsley Way, Ingleby Barwick, Stockton-On-Tees TS17
* Calls to this number will be recorded for quality, compliance and training purposes.
Property features
- Particulary impressive example of its kind
- Fantastic landscaped garden with bespoke 'Hot-tub house and garden bar'
- Spacious accommodation over three levels
- Stunning refitted kitchen with integrated appliances and quartz tops
- Spacious lounge, separate sitting room, kitchen/diner and study
- Viewing essential
Property description
A terrific example of its kind, delivering spacious accommodation over three levels, whilst boasting a fabulous, landscaped garden, with bespoke-built hot-tub & garden bar, lengthy side drive, and detached double garage, Ingleby Homes unreservedly recommends early inspection.
A stunning refitted kitchen enjoys integrated appliances, under-counter-lighting, quartz tops and a ‘Quooker’ fusion tap that dispenses instant, boiling, hot, cold or filtered water - certainly a feature worthy of special mention, within a ground floor that brings an entrance hall, cloakroom/WC, bay-fronted lounge, separate sitting room, the impressive kitchen/diner, and further sitting room/study. The first floor offers four of the six bedrooms, 'Master' with ensuite and quality fitted robes, a feature repeated in bedroom four, along with the family bathroom. Two further, large double bedrooms occupy the second floor, with a smart shower room between. The large side drive provides parking for several vehicles, approaches the detached double garage and is monitored by a smart 'CCTV' system, which cab be operated via your mobile phone.
The rear garden is a particular strength, generous and landscaped, with large 'all-weather' artificial lawn, re-laid patios and fantastic timber built hot-tub house and bar, with retracting blinds, and power.
Property info
For more information about this property, please contact
Ingleby Homes, TS18 on +44 1642 048930 * (local rate)
Disclaimer
Property descriptions and related information displayed on this page, with the exclusion of Running Costs data, are marketing materials provided by Ingleby Homes, and do not constitute property particulars. Please contact Ingleby Homes for full details and further information. The Running Costs data displayed on this page are provided by PrimeLocation to give an indication of potential running costs based on various data sources. PrimeLocation does not warrant or accept any responsibility for the accuracy or completeness of the property descriptions, related information or Running Costs data provided here.





























.png)