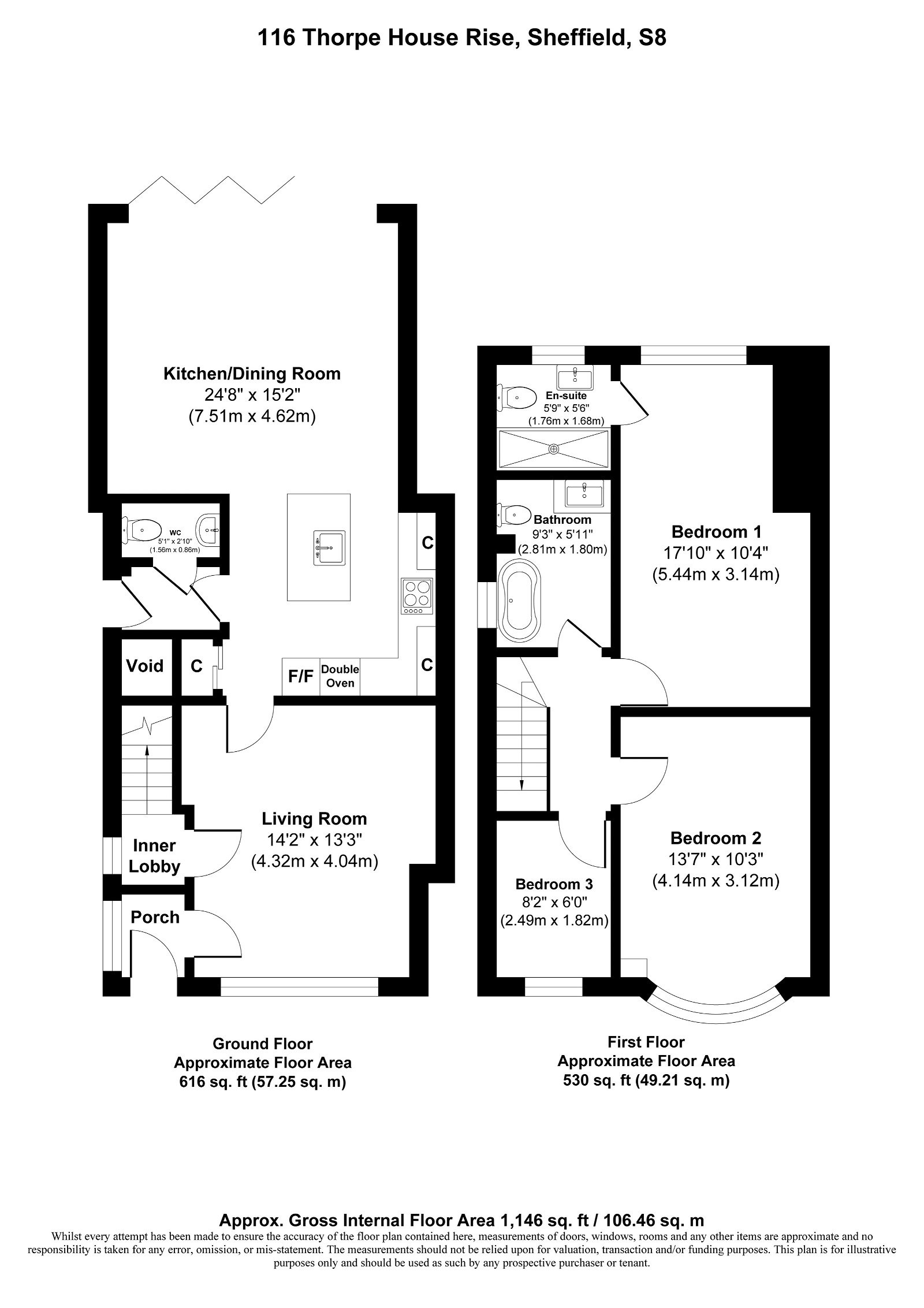Semi-detached house for sale in Thorpe House Rise, Sheffield S8
* Calls to this number will be recorded for quality, compliance and training purposes.
Property features
- RefL LP0701
- Driveway providing off road parking for 2 x Vehicles
- Beautifully Presented Through-Out
- Enclosed Lawned South Facing Garden
- Downstairs W.C
- Two Bathrooms
- Renovated by current owners
- Extended Three bedroom Semi
Property description
Guide Price £325,000 - £350,000
Ref: LP0701
An extended three bedroom semi detached family home which has undergone a full scheme of renovation by the current owners. Located on a popular road in Norton Lees the property in brief comprises of:- Lounge, Dining / Kitchen, Downstairs W.C, Three 1st floor bedrooms, Master bedroom with En-suite, Family Bathroom, enclosed lawned garden and off road parking for 2 x vehicles.
Entrance lobby
Access to the property is gained via a front facing composite door with obscure double glazed inserts that opens into the lobby where there is a floor to ceiling side facing uPVC double glazed window and a wooden door that opens into the lounge.
Lounge - 4.04m x 4.32m (13'3" x 14'2")
The photo of the lounge has been left off because the current owners are using it as a gym. The room is tastefully decorated and has a front facing uPVC double glazed window, wall mounted radiator, down lights to the ceiling, wooden flooring and a door to the bottom of the stairs where there is a side uPVC double glazed window, wall mounted radiator and a flight of stairs that rise to the first floor landing.
Dining / Kitchen - 7.51m x 4.62m (at the widest point narrowing to )3.45m
This beautiful modern kitchen is fitted with a range of wall base and draw units with a reel wood square edge work surfaces and splash back tiling. There is space for a freestanding fridge freezer, built-in electric over, grill, 4 x ring electric hob with extractor hood above. The island has a sink with mixer tap, integrated dish washer and washing machine. There are downlight to the ceiling, 2x wall mounted radiators, wooden flooring and bi-folding doors that open to the garden. There is a further door that leads to the side entrance lobby and the downstairs W.C
Side Entrance Lobby
There is a side facing composite door with obscured double glazed inserts that opens into the side lobby which has down lights to the ceiling, wooden flooring, door that leads to the downstairs W.C and door to the dining kitchen.
Downstairs W.C - 1.56m x 0.86m (5'1" x 2'9")
Having a low flush W.C, hand wash basin, ladder style radiator, extractor fan, downlight to the ceiling, wooden flooring.
First Floor Landing
There is a side facing uPVC double glazed window, loft hatch which give access to the loft with a ladder, loft boarded for storage. There are doors that access bedroom, 1,2,3 and the family bathroom.
Bedroom One with Ensuite - 5.44m x 3.14m (at the widest point narrowing to) 2.71m
This generously sized extended bedroom has a rear facing uPVC double glazed window, wall mounted radiator and a door that leads to the en-suite.
Ensuite - 1.76m x 1.68m (5'9" x 5'6")
Having a double shower cubicle with waterfall shower, low flush W.C, vanity hand wash basin, ladder style radiator, extractor fan, fully tiled walls, a rear facing uPVC double glazed window and wooden flooring.
Bedroom Two - 4.14m x 3.12m (13'6" x 10'2")
Having a front facing uPVC double glazed bow window and a wall mounted radiator.
Bedroom Three - 1.82m x 2.49m (5'11" x 8'2")
Having a front facing uPVC double glazed window and a wall mounted radiator.
Family Bathroom - 2.81m x 1.8m (9'2" x 5'10")
The beautiful modern bathroom suite in white comprises of a double ended free standing bath with mixer tap, shower attachment, low flush W.C, vanity hand was basin with mixer tap, ladder style radiator, extractor fan, fully tiled walls, down lights the ceiling, side facing obscure uPVC double glazed window and wooden flooring.
Outside
To the front of the property there is a resin driveway that provides off road parking for two vehicles, a security gate to the side of the property where there is a path that leads to the side entrance, another door that leads to the old coal store which now houses the combination boiler and the rear garden.
To the rear of the property is a well maintained enclosed lawned garden with a flagged patio area.
For more information about this property, please contact
eXp World UK, WC2N on +44 1462 228653 * (local rate)
Disclaimer
Property descriptions and related information displayed on this page, with the exclusion of Running Costs data, are marketing materials provided by eXp World UK, and do not constitute property particulars. Please contact eXp World UK for full details and further information. The Running Costs data displayed on this page are provided by PrimeLocation to give an indication of potential running costs based on various data sources. PrimeLocation does not warrant or accept any responsibility for the accuracy or completeness of the property descriptions, related information or Running Costs data provided here.
























.png)
