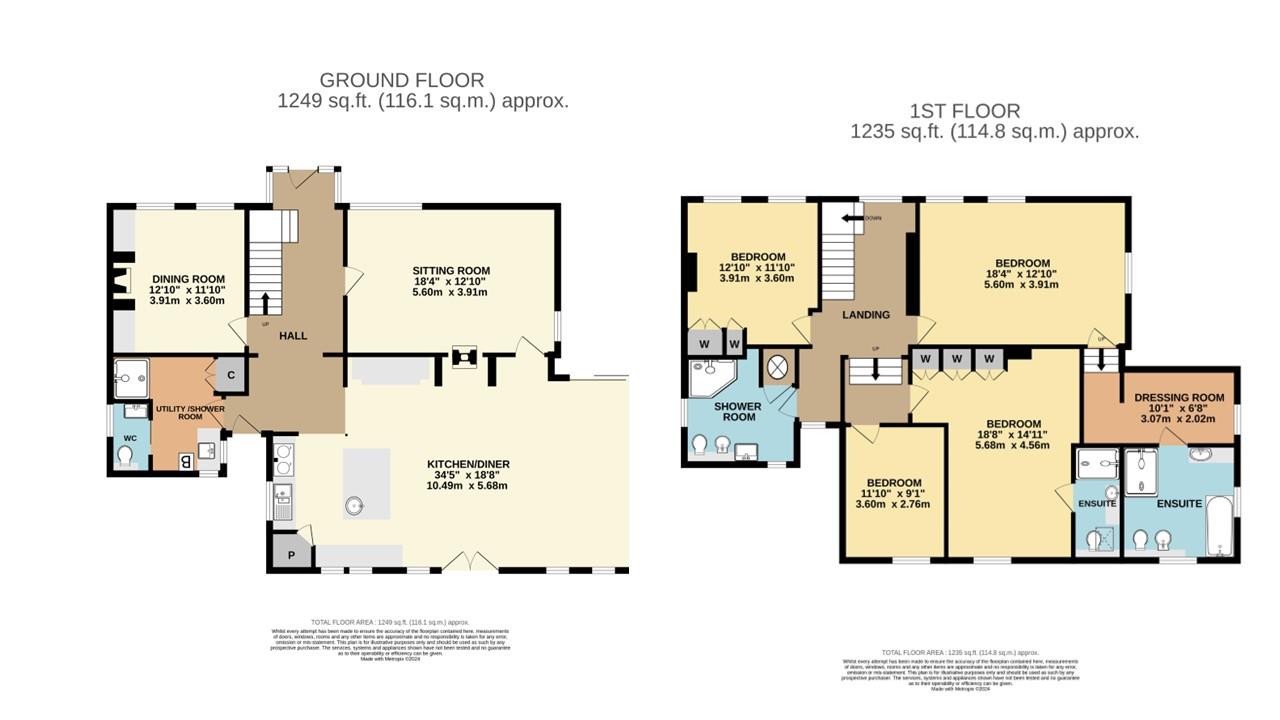Detached house for sale in Fawler Road, Charlbury, Chipping Norton, Oxfordshire OX7
* Calls to this number will be recorded for quality, compliance and training purposes.
Property features
- Fabulous quadruple aspect open plan living/dining/kitchen
- Two further reception rooms
- Views over Cornbury Park Estate
- Utility with cloakroom and shower
- Four double Bedrooms
- Three Bathrooms
- Detached double garage with garden store and storage over.
- Off road parking via gated drive
- Desirable vibrant Cotswold Town
- Mainline station to Oxford And London Paddington and regular bus service
Property description
Welcome to Baywell Cottage, an extended four-bedroom stone cottage located on the outskirts of the highly desirable village of Charlbury, offering breathtaking views across acres of fields to Cornbury Park. Beautifully presented and offering accommodation over two floors, the home which is offered for sale with no onward chain, enjoys a contemporary and modern décor, with the heart of the home being the open-plan living, dining, and kitchen.
Further rooms include a second sitting room, study, and utility, while upstairs, two of the four bedrooms benefit from en suites, and all rooms enjoy views over the neighbouring countryside. Add in a mature garden, and you begin to understand why this home comes with such a high recommendation to view.
The property is located on the outskirts of Charlbury, which is a small market town, offering a range of amenities, including three public houses: The Bull, The Bell, and The Rose and Crown. Other amenities include a pharmacy, health centre, vets, and dentist. Furthermore, there is also a café/deli, hairdressers and barbers, and a thriving co-op store. Wider facilities are available in Chipping Norton, Witney, Oxford, and Cheltenham. There are regular buses to Oxford and a mainline station to Oxford and London Paddington.
Returning to the property, which is accessed by way of electric gate, the home enjoys a central entrance hall, which gives access to all of the ground-floor rooms. The main room within the property is a stunning, open-plan kitchen/dining room/living room that is flooded with natural light due to the high level of glass within the room, which gives wonderful views across the mature garden and over Cornbury Park.
The kitchen enjoys a wealth of units, which are complimented by a host of integrated appliances, a central island, pantry, an aga, a raised log burning fire, and quartz work surfaces. Further rooms on the ground floor include a separate sitting room, also benefiting from a log-burning stove, a separate dining room with gas wood burning stove, a utility room which also houses a shower and WC.
Upstairs are four lovely-sized double bedrooms, two of which benefit from en suites, with the master bedroom also enjoying a dressing room. All four bedrooms enjoy views across the open countryside. The upstairs is completed by the family shower room.
Externally, the home benefits from driveway parking and a detached double garage. Attached to the garage is a garden room which within is a sink. Above the garages is a fully boarded loft space, which is accessed via a fitted ladder. The roof space also benefits from lighting. The gardens wrap around three sides of the home and include a seating area, formal lawns, and a section which has been allocated for the growing of vegetables. Furthermore, there is an orchard which contains a selection of mature fruit trees, to include apple and pear.
Services
The property has a hybrid heating system. A ground floor heat pump provides underfloor heating to the new wing of the house. The remainder of the home is heated by way of gas central heating to radiators. Water is also heated by the gas boiler and supplemented by solar panels
Directions
To locate the property, please enter the following postcode into your sat nav system: OX7 3AD
Notice
Please note we have not tested any apparatus, fixtures, fittings, or services. Interested parties must undertake their own investigation into the working order of these items. All measurements are approximate and photographs provided for guidance only.
Property info
For more information about this property, please contact
Hughes Sealey, GL20 on +44 1242 393943 * (local rate)
Disclaimer
Property descriptions and related information displayed on this page, with the exclusion of Running Costs data, are marketing materials provided by Hughes Sealey, and do not constitute property particulars. Please contact Hughes Sealey for full details and further information. The Running Costs data displayed on this page are provided by PrimeLocation to give an indication of potential running costs based on various data sources. PrimeLocation does not warrant or accept any responsibility for the accuracy or completeness of the property descriptions, related information or Running Costs data provided here.








































.png)
