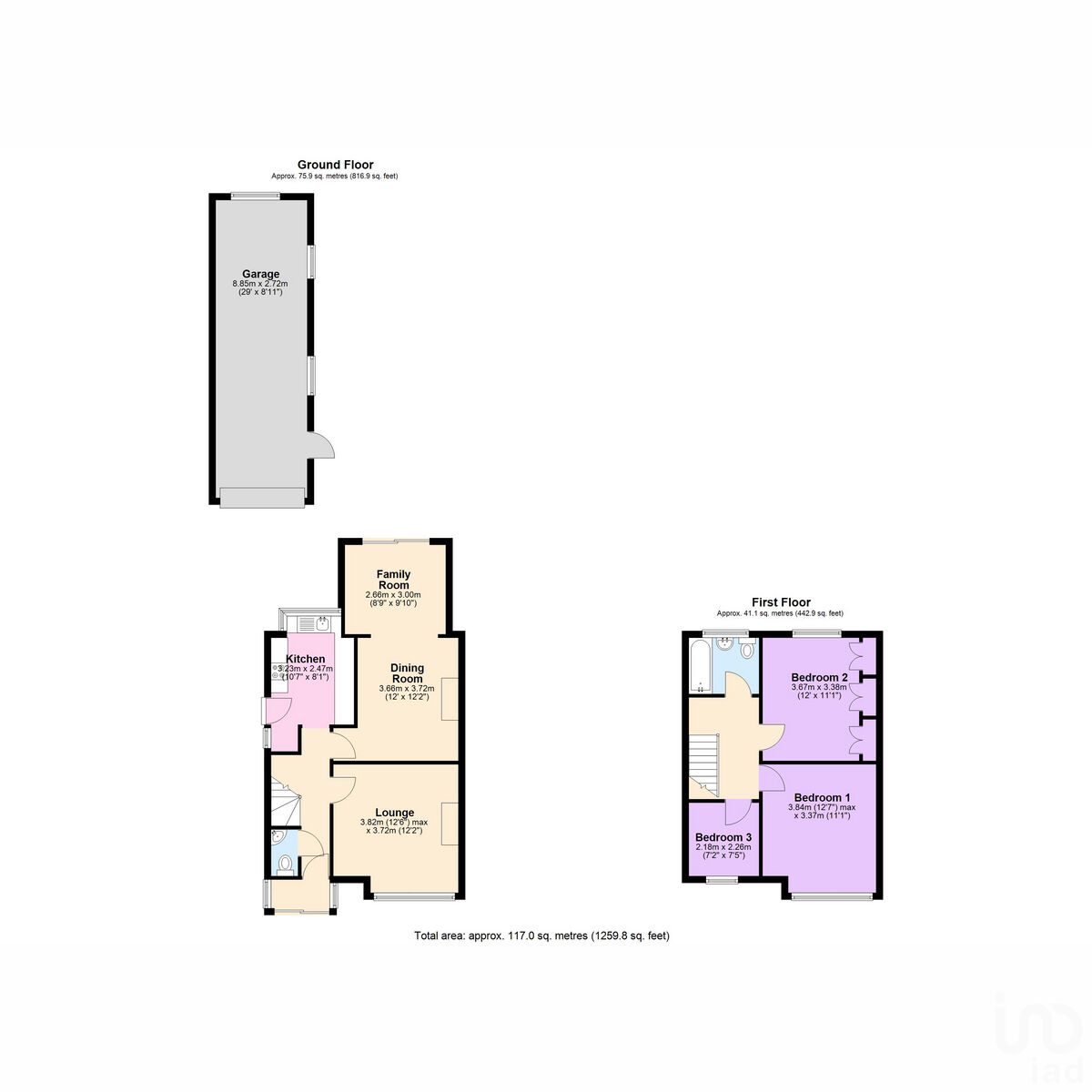Semi-detached house for sale in Shirley Road, Coventry CV2
* Calls to this number will be recorded for quality, compliance and training purposes.
Property features
- Extended three bedroom Semi Detached
- Drive and parking for circa 6 vehicles
- Two car garage and inspection pit
- Three Bedrooms
- Family bathroom and separate cloakroom WC
- Cul de sac and well regarded area
- Rear garden with two patio area's
- Extended dining family room
Property description
( Agent Ref DM01) Welcome to this extended three-bedroom semi-detached home, nestled in a sought-after location within a quiet cul-de-sac. Boasting ample off-road parking and beautiful gardens, this property offers the perfect canvas for further modernisation, should you desire.
Internal Accommodation:
Step through the entrance porch into the hallway, which leads to a convenient cloakroom. The spacious front lounge provides a welcoming atmosphere, while the extended rear dining area and additional family sitting room offer versatile living spaces overlooking the gardens. The fitted kitchen and pantry provide practicality and storage space. Upstairs, you'll find two double bedrooms with fitted wardrobes, alongside a good-sized single bedroom. The family bathroom, complete with a shower, caters to your everyday needs.
External:
Set back from the road, the property features a large driveway accommodating five-plus vehicles, with side access offering additional parking and leading to a detached garage/workshop. The long rear gardens boast two paved patios, a greenhouse, mature plants and trees, and lawned areas, providing ample space for outdoor enjoyment. The enclosed and private outlook to the rear ensures tranquility and privacy.
Location:
Situated in a quiet residential area, this home offers easy access to University Hospital Coventry and Warwickshire, Cross Point Business Park, and the scenic Wyken Nature Reserve. Good schools, amenities, and motorway links are within reach, ensuring convenience and connectivity.
Summary:
With something for everyone, this three-bedroom extended family home offers scope to modernize and improve according to your preferences. Families will appreciate the space for multiple vehicles or even a campervan, while car enthusiasts will delight in the garage's pit for tinkering on classic cars. The extensive private gardens provide the perfect backdrop for outdoor activities and relaxation.
Contact Denise May today to arrange a viewing and explore the endless possibilities this property has to offer. Don't miss out—this opportunity won't last long! EPC pending
Porch
Step inside the entrance porch with space for coats and shoes
Entrance Hall
Welcoming entrance hall with doors off to lounge, dining room, cloakroom and kitchen. Stairs to the first floor. Under stairs storage
Cloakroom
Cloakroom with WC and wash hand basin. Obscure window over the front of the property
Lounge (3.82m x 3.72m)
Situated at the front of the property with an electric fire in a wood surround. Decorative cornice, central heating radiator and large front window brining the springtime sunshine in
Dining / Sitting Room (3.66m X 3.72m & 2.66m 3.00m)
Having been extended, this offers plenty of space to entertain and enjoy family dining and space to sit back and relax afterwards and look out over the rear patio doors and admire the garden. Gas fire with stone surround, decorative cornice and central heating radiator
Kitchen (3.23m x 2.47m)
Situated with views over the rear garden. A good range of base and wall units, inset sink unit and space for washing machine. Integrated fridge an further space for a fridge freezer under in the pantry under the stairs. Electric cooker, hob and extractor over. Spot lights and side door to the garden
Bathroom
Good size family bathroom with P shade bath and shower over. Fully tiled. Wash hand basin and WC. Heated towel rail
Bedroom One (3.84m x 3.37m)
Double Bedroom situated at the front of the property with fitted wardrobes and central heating radiator
Bedroom Two (3.67m x 3.38m)
Double bedroom situated at the rear of the property with fitted wardrobes and central heating radiator
Bedroom Three (2.18m x 2.26m)
Situated at the front of the property with central heating radiator
Loft
Boarded and insulated with a ladder and light
Garden
Two patio area's, one as you step out of the dining room patio doors and another being block paved halfway along. Great to chase the sunshine in this North West Facing Garden. Lawned and with an array of mature plants and shrubs. Outside lights and power and water tap. Not directly overlooked by other properties at the rear aspect
Garage (8.85m x 2.72m)
Large garage for two vehicles with an inspection pit. Light and power
Property info
For more information about this property, please contact
IAD UK, SG11 on +44 1279 956366 * (local rate)
Disclaimer
Property descriptions and related information displayed on this page, with the exclusion of Running Costs data, are marketing materials provided by IAD UK, and do not constitute property particulars. Please contact IAD UK for full details and further information. The Running Costs data displayed on this page are provided by PrimeLocation to give an indication of potential running costs based on various data sources. PrimeLocation does not warrant or accept any responsibility for the accuracy or completeness of the property descriptions, related information or Running Costs data provided here.



























.png)
