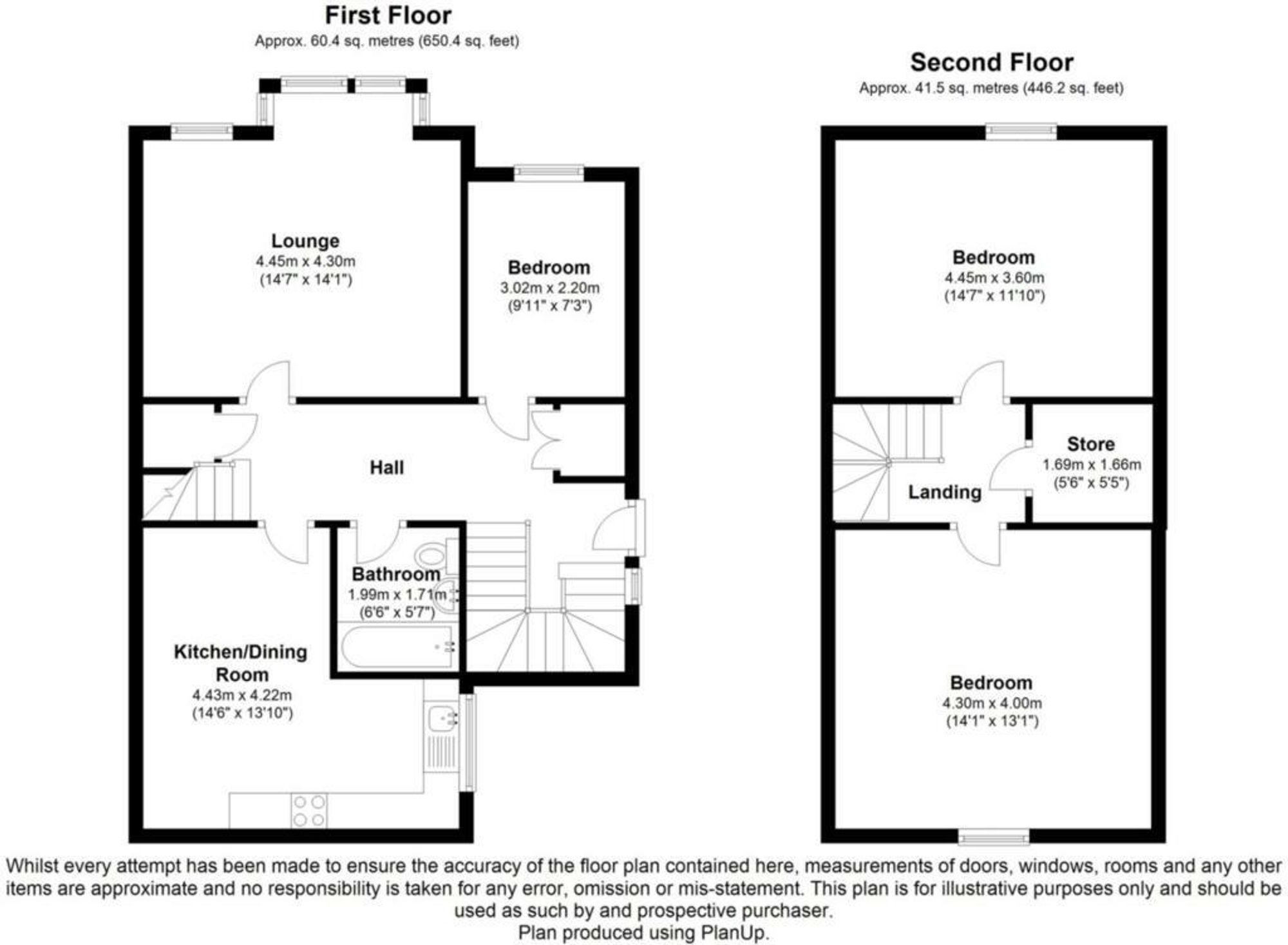Maisonette for sale in Cheriton High Street, Folkestone CT19
* Calls to this number will be recorded for quality, compliance and training purposes.
Property features
- Offers in region of £199,995
- Three bedrooms
- Lovely new kitchen
- En-suite to main bedroom
- Close to local schools, transport links and shops
- Viewings recommended
- Share of freehold
- EPC rating ''D''
Property description
Presenting a stunning 3-bedroom maisonette to the market for offers in the region of £199,995. This property offers a spacious and well-appointed living space ideal for a multitude of buyers. With a lovely en-suite to the main bedroom and beautiful new kitchen/diner; this home ensures comfort, style and convenience.
Situated conveniently close to local schools, transport links and shops, residents will enjoy the ease of access to amenities and every-day essentials. This period style property also boasts great views out to the Kent South Downs.
Do not miss this opportunity to own a beautifully presented and strategically located maisonette that promises a comfortable lifestyle. Contact us today to schedule viewings and make this dream property yours.
EPC Rating: D
Location
Shops, amenities, transport links and local schools are all on your doorstep at this property. Conveniently located in the heart of Cheriton this property will suit a multitude of buyers.
Entrance Porch/Hall (0.99m x 1.24m)
UPVC double glazed frosted door to the side of the property opening to entrance hall with vinyl flooring, storage cupboard under the stairs. Downstairs entrance hall leads up to first floor where the entrance hall for this flat continues.
Ground Floor Entrance Hall (3.64m x 1.06m)
Stairs to first floor landing with carpeted floor coverings and UPVC double glazed window on half landing.
First Floor Entrance Hall (6.16m x 1.65m)
Carpeted floor coverings, radiator, stairs to second floor landing with cupboard underneath and cupboard on landing for storage. Doors to:-
Lounge (4.53m x 4.37m)
UPVC double glazed bay window to the front of the property and separate UPVC double glazed window to the side of the bay. Laminate wood flooring, radiator and feature fireplace.
Kitchen/Dining Room (4.27m x 4.47m)
UPVC double glazed window to the side of the property, vinyl flooring and cupboard housing the boiler. Newly fitted kitchen only 18 months old with matching wall and base units, stainless steel sink, electric hob, fan oven, extractor fan, radiator, integrated dishwasher, integrated fridge and integrated freezer. There is space for a washing machine and tumble dryer.
Bedroom (3.05m x 2.21m)
UPVC double glazed window to the front of the property with lovely views out to the South Downs. Laminate wood flooring and radiator.
Bathroom (1.73m x 1.99m)
Internal room with vinyl flooring and part-tiled walls. Comprising of bath with shower over the bath, pedestal hand basin, close couple w/c, heated towel rail and extractor fan.
Second Floor Landing (1.62m x 2.72m)
Carpeted floor coverings, loft hatch and doors to:-
Bedroom (3.69m x 4.30m)
UPVC double glazed window to the rear of the property, laminate wood flooring, in-built wardrobes, radiator and door to:-
En-Suite (1.7m x 1.7m)
Internal room with walk-in shower, close coupled w/c, pedestal hand basin, vinyl flooring, heated towel rail, extractor fan built into the light and part-tiled walls.
Bedroom (4.38m x 3.62m)
UPVC double glazed window to the front of the property with lovely views out towards the South Downs, exposed wooden floorboards and radiator.
Property info
For more information about this property, please contact
Andrew & Co Estate Agents, CT19 on +44 1303 396913 * (local rate)
Disclaimer
Property descriptions and related information displayed on this page, with the exclusion of Running Costs data, are marketing materials provided by Andrew & Co Estate Agents, and do not constitute property particulars. Please contact Andrew & Co Estate Agents for full details and further information. The Running Costs data displayed on this page are provided by PrimeLocation to give an indication of potential running costs based on various data sources. PrimeLocation does not warrant or accept any responsibility for the accuracy or completeness of the property descriptions, related information or Running Costs data provided here.

























.png)
