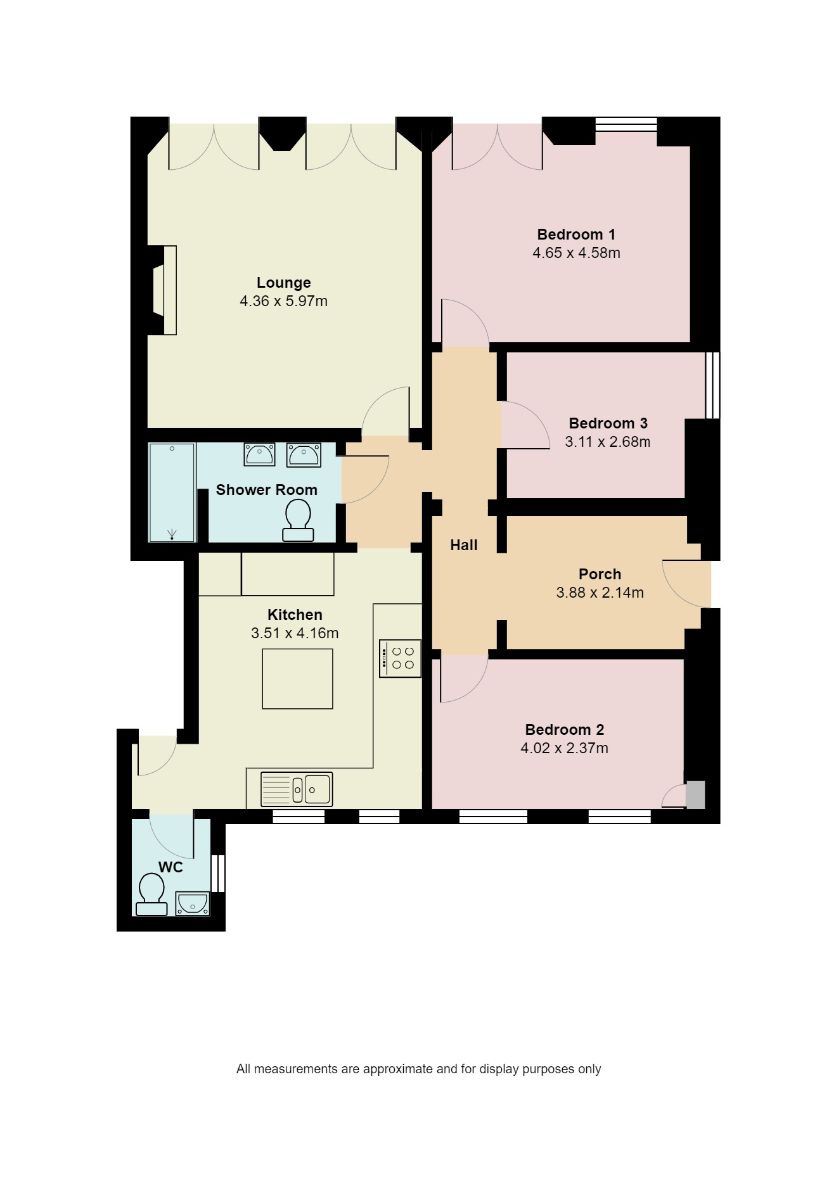Flat for sale in Renowell Court, Falkland Road, Torquay TQ2
* Calls to this number will be recorded for quality, compliance and training purposes.
Property features
- Private entrance
- Ground Floor Apartment
- 3 bedrooms
- Allocated parking
- Close to Torquay Seafront
- Private Garden
Property description
Description
Nestled near Torquay seafront, this stunning 3 bedroom ground floor apartment exudes elegance and comfort being recently renovated to a high standard by its current owners.
A private entrance welcomes you to a spacious porch leading to a hallway, granting access to all rooms. The living room impresses with ample space and two French doors opening to a private covered terrace and further grass lawn. The modern kitchen/diner boasts a centre island and features built-in oven, microwave/grill, dishwasher, and ample space for a large fridge/freezer. There is then a WC/utility room to the rear.
Accommodation comprises two spacious double bedrooms and a third additional double bedroom. The shower room offers luxury with a large walk-in shower and 'his and hers' sinks.
Outside, the large covered sun terrace beckons relaxation, adorned with open archways overlooking the rear garden-a haven of tranquillity with gravelled areas, grass lawn, patio area, and flourishing flower beds with mature shrubs and borders.
Situated in the sought-after location of Torquay, Renowell Court is ideally positioned, offering easy access to Torquay seafront, local shops, and public transport.
Council Tax Band: C (Torbay Council)
Tenure: Leasehold (170 years)
Ground Rent: £0 per year
Service Charge: £1,625 per year
To The Front
Allocated parking along with visitors parking.
Porch (2.14m x 3.88m)
Double glazed entrance door.
Hallway
Radiator. Doors off to all rooms.
Living Area (5.97m x 4.36m)
2 x double glazed French doors to the rear. Radiator. Television point. Gas fireplace with marble surround and hearth.
Kitchen (4.16m x 3.51m)
A range of wall and base units with work surfaces over and centre island. One and a half bowl enamel sink and drainer. 4 ring electric hob. Single oven and microwave combi grill. Space for a fridge/freezer. Plumbing for a dishwasher. Spotlights. Part tiled. Radiator. 2 x double glazed windows to the front.
Utility/ WC (2.35m x 1.32m)
Double glazed window to the side. Concealed WC with wash hand basin and vanity unit. Plumbing for a washing machine. Heated towel rail. Extractor fan.
Bedroom 1 (4.58m x 4.65m)
Double glazed French doors and window to the rear. Radiator. Television point. Double bedroom.
Bedroom 2 (2.37m x 4.02m)
2 x double glazed windows to the front. Radiator. Television point. Cupboard. Double bedroom.
Bedroom 3 (2.68m x 3.11m)
Double glazed window to the side. Radiator. Television point. Double bedroom.
Shower Room (1.80m x 3.07m)
Walk in shower with power shower and additional shower attachments. Low level WC. 'His and hers' wash hand basin. Fully tiled. Heated towel rail. Spotlights. Extractor fan.
Outside
Paved area leading to a level lawn.
Please Note
*** Draft details and subject to change ***
Property info
For more information about this property, please contact
iMove Estate Agents, TQ1 on +44 1803 912962 * (local rate)
Disclaimer
Property descriptions and related information displayed on this page, with the exclusion of Running Costs data, are marketing materials provided by iMove Estate Agents, and do not constitute property particulars. Please contact iMove Estate Agents for full details and further information. The Running Costs data displayed on this page are provided by PrimeLocation to give an indication of potential running costs based on various data sources. PrimeLocation does not warrant or accept any responsibility for the accuracy or completeness of the property descriptions, related information or Running Costs data provided here.

























.png)
