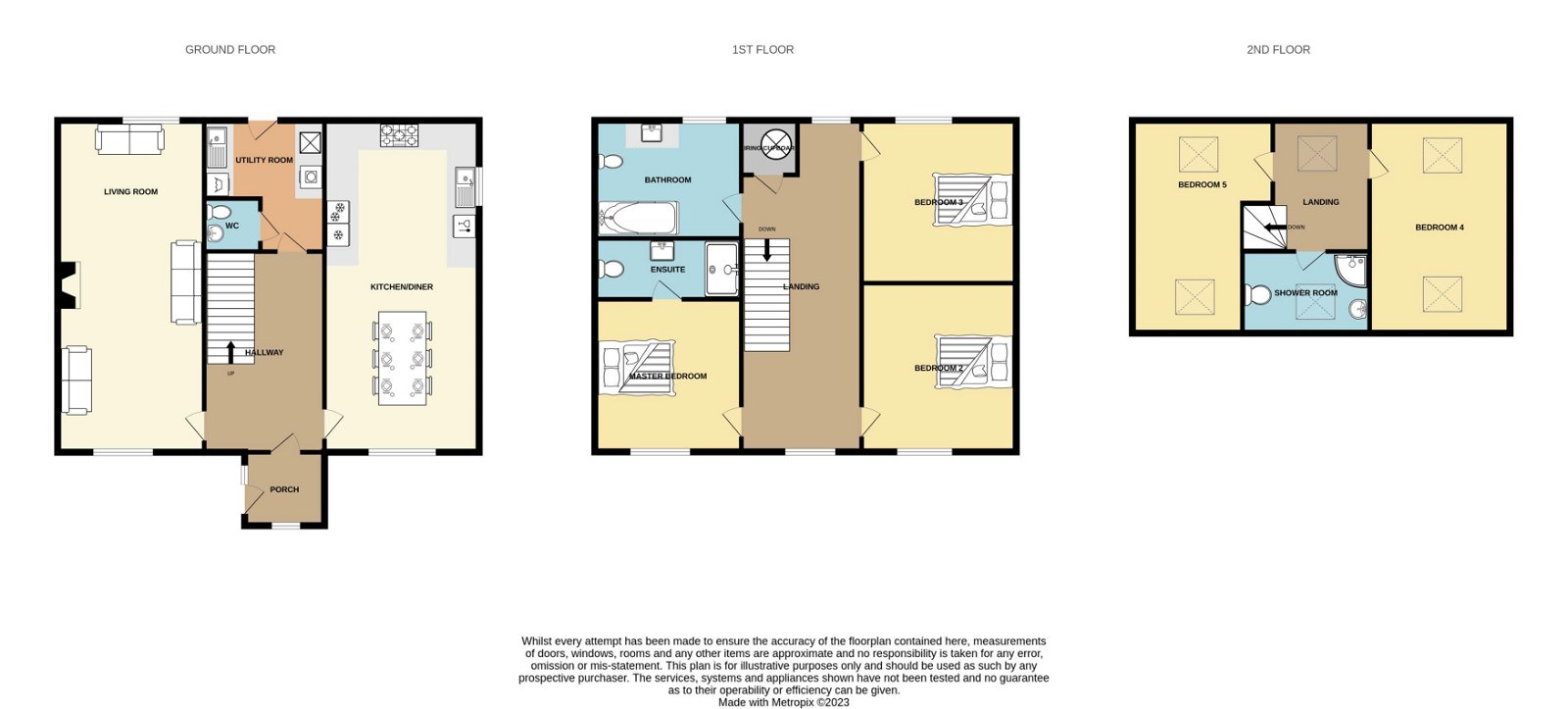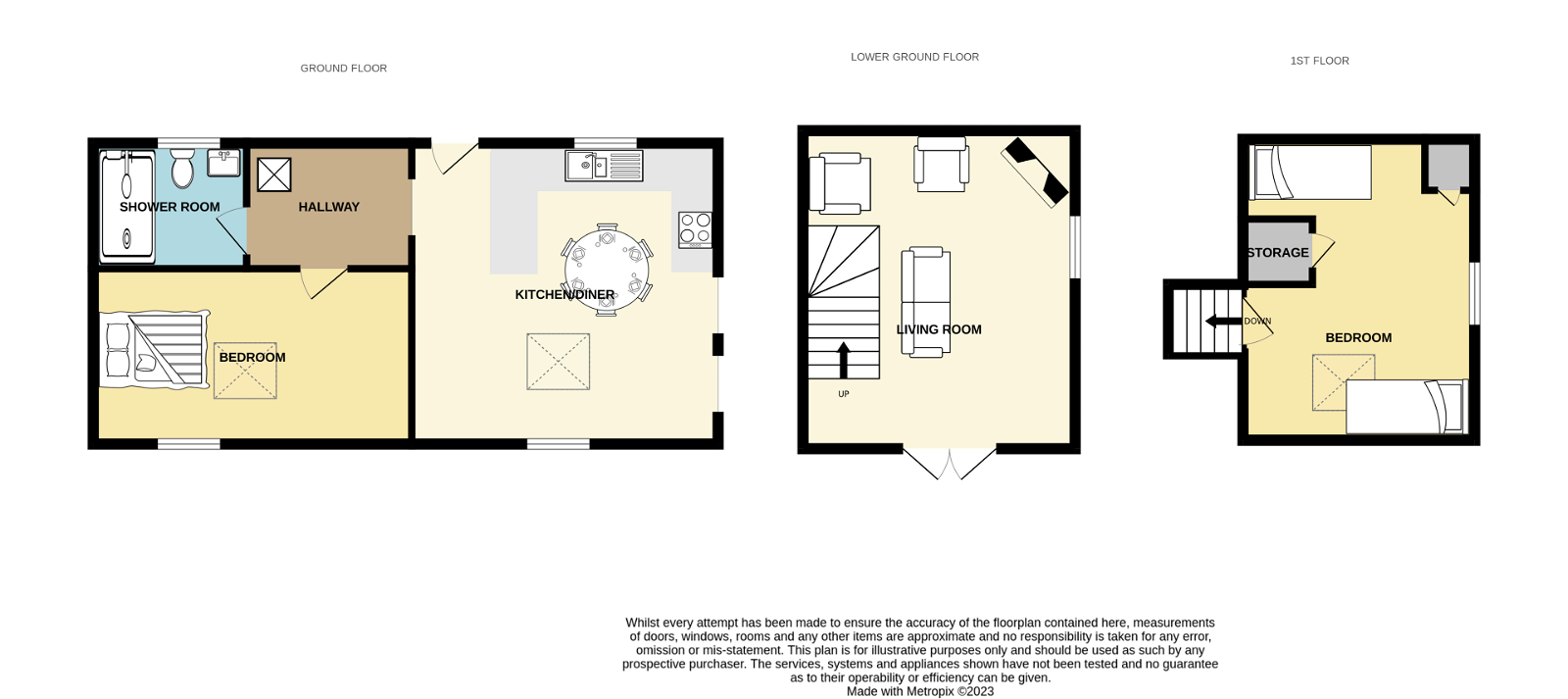Detached house for sale in Cwmrheiddol Farm House, Whitemill, Carmarthen SA32
* Calls to this number will be recorded for quality, compliance and training purposes.
Property features
- Fully Renovated Five Bedroom Detached Farm House and Two Bedroom Detached Self-Contained Barn Conversion
- Double Garage
- Set in Approximately Two Acres of Land
- Private Community of Just Three Properties
- Barn Conversion Ideal for Holiday Let or Multi-Generational Living
- Stunning Countryside Views
- Freehold
- Completely Unique and Individual
- Both Buildings Immaculately Presented
- Please quote AR0537 when calling about the property
Property description
Built in 1850 & fully renovated in 2008, Cwmrheiddol Farm House is a truly spectacular property, offering modern living spaces with a perfectly paired rustic & traditional feel.
There are two properties situated on the two-acre plot, both part of the same title; Cwmrheiddol Farm House & Tawelfan.
Cwmrheiddol Farm House is a detached five-double-bedroom, three bathroom, three storey property with a large kitchen diner, living room, utility room & downstairs WC.
Tawelfan is a two-double-bedroom, one bathroom split-level detached Barn Conversion with an open plan kitchen-diner & cosy living room, completed in 2014, offering great potential for a holiday let, long term rental or multi-generational living.
Both properties have the appropriate building regulation completion certificates.
The plot is accessed via half a mile of private lane from Rhydargaeau Road, off the A485, which is shared with just a few properties.
The front aspect of the properties overlooks rolling farmland; to the rear is an enclosed gently sloping field; and enough parking for several vehicles is available within the boundary.
Accommodation
Farm House
Ground Floor
Porch - 1.2m x 1.8m.
Tiled & slate floors, UPVC front door, circular window to front, two slate steps leading up to door into main hallway.
Hallway - 2.3m x 3.5m.
Engineered wood flooring, one radiator, recess understairs for storage, doors into living room, kitchen diner & utility, carpeted stairs to first floor.
Living Room - 3.6m x 7.2m.
Engineered wood flooring, one window to front, one window to rear, two radiators, dual-fuel burner on slate hearth with oak mantle which was individually carved by a local artisan.
Kitchen Diner - 4m x 7.2m.
Engineered wood flooring, one window to front, one window to side, two radiators, kitchen fitted with a range of wall & base units with locally made slate worktop & tiled splashback, range cooker with electric oven & 5-ring gas burner hob (gas canisters as no mains gas), overhead extractor fan, one & a half sink with drainer & mixer tap, integrated fridge, freezer & dishwasher.
WC - 1.8m x 1.1m.
Tiled floors, sink, WC, one radiator.
Utility - 2.9m x 1.3m.
Tiled floors, one radiator, UPVC rear door, sink with drainer & mixer tap, washing machine & tumble dryer to remain, worktops & tiled splashback, under-counter boiler which is oil fuelled, wall-mounted electrical switchboard.
First Floor
Landing - 2.5m x 7.2m.
Solid wood flooring, one window to front, one window to rear, door to airing cupboard that houses hot water tank, doors to bedrooms one, two & three & bathroom, carpeted stairs to second floor.
Bedroom One - 3.6m x 3.3m.
Laminated wooden floors, one window, one radiator, door to En-suite.
En-Suite - 1.2m x 3.5m.
Tiled floors, one radiator, sink with under-counter storage, WC, double wide walk-in shower with sliding glass door, extractor fan.
Bedroom Two - 3.5m x 3.8m.
Laminated wooden floors, one window, one radiator.
Bedroom Three - 3.5m x 3.8m.
Laminated wooden floors, one window, one radiator.
Bathroom - 3.5m x 2.3m.
Tiled floors, partially tiled walls, one window, one radiator, sink with under-counter storage, WC, Jacuzzi Bath.
Second Floor
Landing - 1.3m x 2.6m.
Carpeted floors, skylight, doors to bedrooms four & five & shower room.
Bedroom Four - 4m x 4.8m.
Carpeted floors, two skylights, one radiator, eaves storage. Room not currently pictured as being used for storage.
Bedroom Five - 3.6m x 4.8m.
Laminated wooden floors, two Velux windows, one radiator, eaves storage.
Shower Room - 2.1m x 1.9m.
Tiled floors, one radiator, one skylight, corner shower cubicle with sliding glass doors, sink, WC.
Key Points of the Farm House
Water & Drainage - Mains water, sceptic tank for waste, emptied & serviced recently.
Oil Central Heating - Boiler & separate hot water tank, serviced recently.
Dual-Fuel Burner - Serviced recently.
Broadband - Currently with Positive it, two routers in property.
Council Tax Band - E - £2333 per annum
EPC Rating - C
Wired-in Smoke Alarms
Bin Collections - Bins to be placed at entrance to private lane on a Wednesday.
Barn Conversion
Kitchen Diner - 4.2m x 4.3m.
Laminated wooden floors, UPVC front door, one window to front, one window to rear, one Velux window, one radiator, kitchen fitted with a range of wall & base units with laminated worktops & tiled splashback, one & a half sink with drainer & mixer tap, integrated electric oven with induction hob & overhead extractor fan, four steps to upper level bedroom, staircase down to living room, opening to Hallway that leads to bedroom & shower room.
Hallway - 2m x 1.4m.
Laminated wooden floors, combi boiler, wall-mounted electrical switchboard, doors to bedroom & shower room.
Bedroom - 2.7m x 4.4m.
Laminated wooden floors, one window to front, one Velux window, one radiator.
Shower Room - 1.3m x 1.4m.
Tiled floors & walls, one window, one radiator, sink with undercounter storage, WC, double-wide walk in shower with glass shower screen.
Living Room - 3.9m x 4.7m.
Laminated wooden floors, patio doors to front, one window to side, one radiator, wood burner with slate hearth & surround.
Bedroom - 4.4m x 4.2m.
Laminated wooden floors, one window to side, one Velux window, one radiator, storage cupboard.
Key Points of the Barn Conversion
Water & Drainage - Mains water, uses same sceptic tank as main house.
Broadband - same as main house.
Oil Central Heating - Combi boiler, recently serviced.
Wood Burner - Recently serviced.
EPC Rating - D
Wired-in Smoke Alarms
Bin Collections - Bins to be placed at entrance to private lane on a Wednesday.
Double Garage - 7m x 6.2m.
Power & lights, three windows, two up & over garage doors.
Please quote AR0537 when calling about the property. More photographs available on request.
Property info
For more information about this property, please contact
eXp World UK, WC2N on +44 1462 228653 * (local rate)
Disclaimer
Property descriptions and related information displayed on this page, with the exclusion of Running Costs data, are marketing materials provided by eXp World UK, and do not constitute property particulars. Please contact eXp World UK for full details and further information. The Running Costs data displayed on this page are provided by PrimeLocation to give an indication of potential running costs based on various data sources. PrimeLocation does not warrant or accept any responsibility for the accuracy or completeness of the property descriptions, related information or Running Costs data provided here.































































.png)
