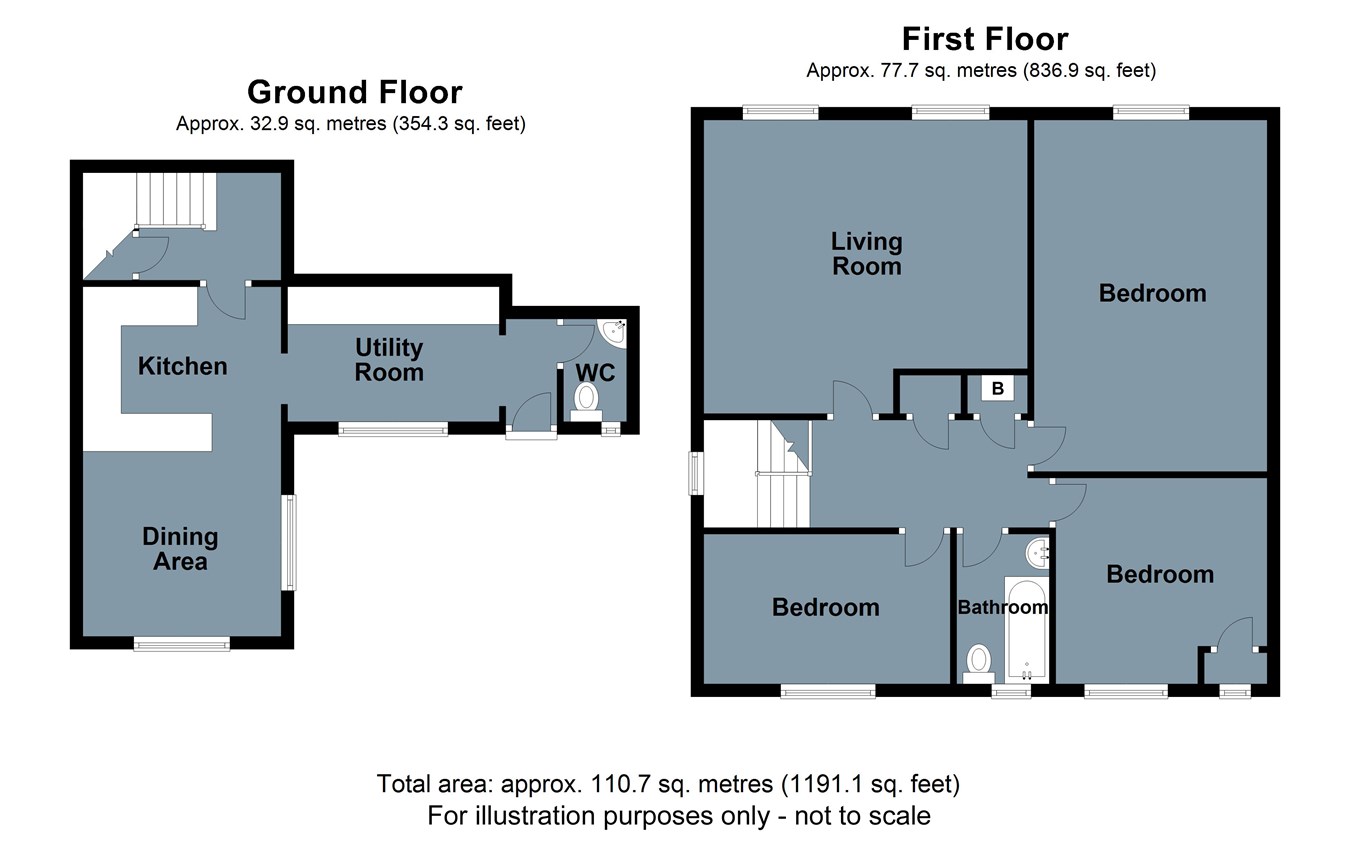Maisonette for sale in 38 Mount Street, Battle TN33
* Calls to this number will be recorded for quality, compliance and training purposes.
Property features
- Newly Converted
- 3 Bedrooms
- Kitchen/Breakfast room
- Utility Room
- Separate Reception Room
- Enclosed Courtyard
- High Street Location
- No Chain
Property description
The accommodation
Is approached from the rear of the property and comprises panelled door through to
Entrance hall
Which opens into
Utility room
10' 10" x 7' 0" (3.30m x 2.13m) With window to rear and fitted with a range of cupboards with spaces and plumbing for appliances and a working surface incorporating a stainless steel sink with mixer tap and drainer.
WC
With obscured window to rear, fitted with low level WC, corner wash hand basin with mixer tap.
Kitchen/breakfast room
17' 9" x 9' 1" (5.41m x 2.77m) A dual aspect room with views to the courtyard, exposed ceiling timber, space for a breakfast table and fitted with a range of base and wall mounted kitchen cabinets incorporating cupboards and drawers with integrated fridge/freezer, dishwasher and fitted low level oven, there is a good area of working surface incorporating a four ring hob with an extractor hood above and an enameled sink with mixer tap.
Inner hallway
With stairs rising to first floor landing, under stairs cupboard.
First floor landing
10' 1" x 5' 7" (3.07m x 1.70m) With loft access, recessed lighting, two cupboards, one housing the gas fired boiler and the other housing the fuse board.
Living room
16' 5" x 15' 1" (5.00m x 4.60m) With two sash windows to the front.
Main bedroom
17' 6" x 11' 8" (5.33m x 3.56m) With sash window to front, tiled fireplace (not in use), double cupboard.
Note: We are advised it may be possible to create an en-suite, subject to any necessary consents.
Bedroom two
10' 10" x 10' 5" (3.30m x 3.17m) With window to rear, fitted shelving, cupboard with window and shelving.
Bathroom
Window to rear, fitted with a vanity sink unit with mixer tap, tiled splash back, panelled bath with glazed screen, fixed and hand held shower, low level WC and heated towel rail.
Bedroom
12' 6" x 7' 8" (3.81m x 2.34m) With window to rear.
Outside
The property enjoys a wall enclosed, resin bonded courtyard garden to the rear.
Lease details
A new 999 year lease from September 2023.
73% of maintenance liable to The Cottage
27% of maintenance liable to the shop
Share of the freehold 73% to The Cottage and 27% to the shop.
No ground rent.
Property info
For more information about this property, please contact
Campbell’s, TN33 on +44 1424 317043 * (local rate)
Disclaimer
Property descriptions and related information displayed on this page, with the exclusion of Running Costs data, are marketing materials provided by Campbell’s, and do not constitute property particulars. Please contact Campbell’s for full details and further information. The Running Costs data displayed on this page are provided by PrimeLocation to give an indication of potential running costs based on various data sources. PrimeLocation does not warrant or accept any responsibility for the accuracy or completeness of the property descriptions, related information or Running Costs data provided here.


























.png)
