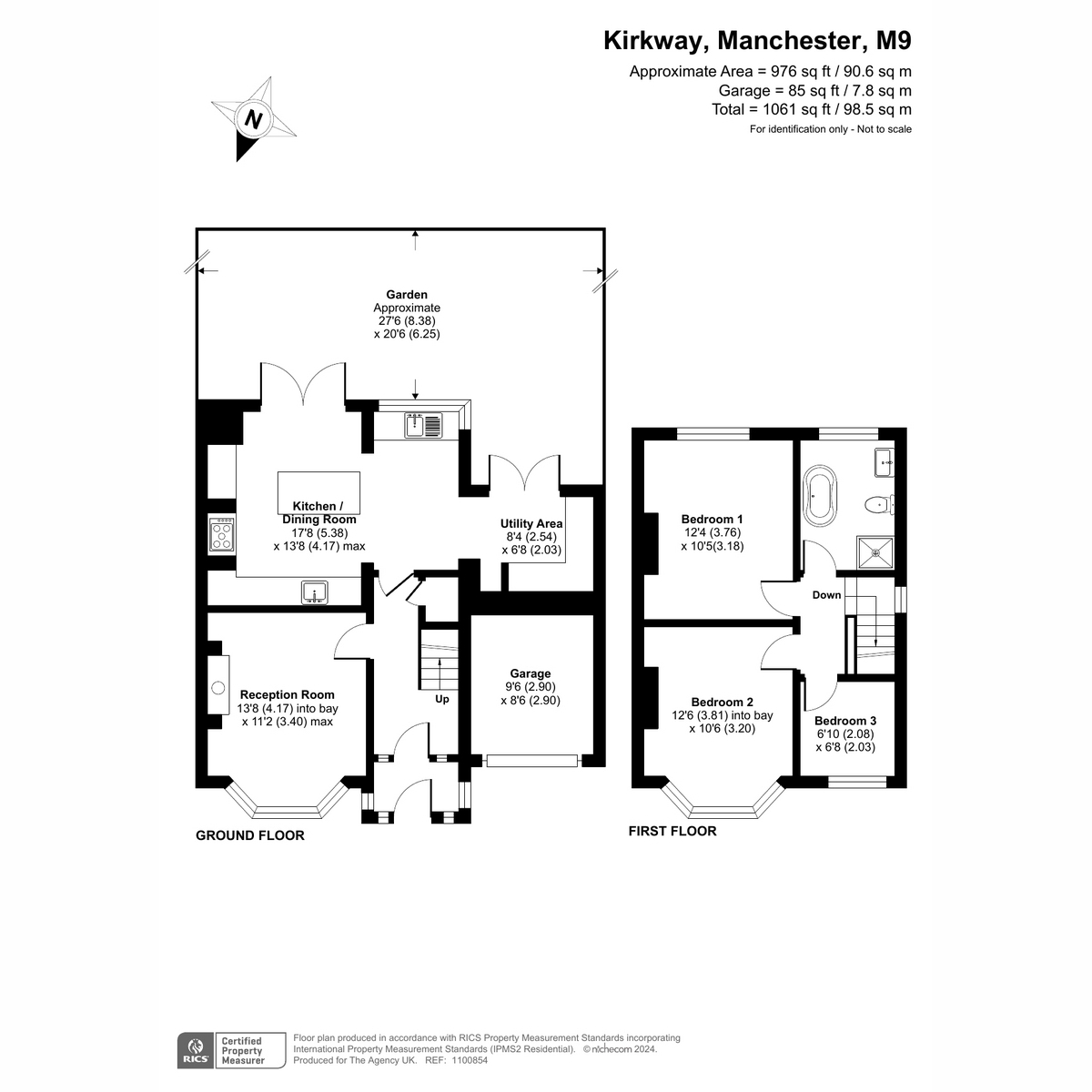Semi-detached house for sale in Kirkway, Manchester M9
* Calls to this number will be recorded for quality, compliance and training purposes.
Property features
- Semi Detached House
- Three Bedrooms
- Renovated Throughout
- Stunning Kitchen
- Driveway
- Garage
- Highly Desirable Location
- Close to Local Amenities
- Great Transport Links
- School Catchment Area
Property description
As you approach the property, a gated concrete-impressed driveway leads past the garage and shale front garden to the inviting entrance porch, setting the tone for the warmth and character found within.
Stepping into the entrance hallway, you're greeted by practicality and style, with built-in under stair draws, laminate flooring, and a designer radiator, creating a welcoming ambiance from the outset.
The living room exudes charm and comfort, boasting a feature multi-fuel burning fireplace, double-glazed window with blinds, laminate flooring, and a cast iron steel radiator, providing the perfect space to unwind and relax.
A highlight of the property is the kitchen, where culinary dreams come to life. Offering ample storage across a range of wall and base units, a feature island, and integrated appliances including a rangemaster oven and hob, fridge, freezer, dishwasher, and Belfast sink, this space is as practical as it is stylish. Natural light floods the room through a double-glazed window, while access to the rear garden through UPVC patio doors enhances the indoor-outdoor flow.
Adjacent to the kitchen, is the the utility room offering further convenience, featuring additional storage, integrated freezer, washing machine, and dryer, as well as access to the rear garden through UPVC patio doors, making household tasks a breeze.
Upstairs, three bedrooms await, each offering a comfortable retreat. Bedroom One and Bedroom Two are both double bedrooms with hanging rails, carpeted flooring, double glazed windows with blinds, and radiators, while Bedroom Three provides versatility as a single bedroom or potential home office.
Completing the accommodation is the stylish bathroom, where relaxation awaits. Featuring a freestanding Victorian bath, walk-in shower unit, toilet, wash hand basin, and a frosted double glazed window, this space is both functional and luxurious, with laminate flooring and tiled walls adding to the aesthetic appeal.
Outside, the west-facing rear garden offers a peaceful retreat, with a fence-lined lawn and stone-paved patio area providing the perfect backdrop for outdoor gatherings and al fresco dining.
Conveniently, a driveway offers parking space for one car, while the garage, with its up and over door and electrics, enhances the practicality of this residence.
Situated in the desirable area of Kirkway, Blackley, the property enjoys proximity to local amenities, schools, and transport links, ensuring a convenient lifestyle for its future residents. With its blend of comfort, style, and functionality, this semi-detached house offers an ideal opportunity to create a home that perfectly reflects your lifestyle and preferences
Living Room (4.17m x 3.40m (13'8" x 11'2"))
Living room with feature multi fuel burning fire place, double glazed window with blinds, laminate flooring and a cast iron steel radiator
Kitchen (5.38 x 4.17m (17'8" x 13'8"))
Kitchen offers ample storage across a range of wall and base units, feature island, integrated rangemaster oven and hob, extractor fan, fridge, freezer, dishwasher and Belfast sink double glazed window with blinds, laminate flooring, designer radiator, and access to the rear garden through a set of double glazed UPVC patio doors
Utility Room (2.54m x 2.03m (8'4" x 6'8"))
Utility room offering storage across a range of wall and base units, integrated freezer, washing machine and dryer, laminate flooring and access to the rear garden through a set of double glazed UPVC patio doors
Bedroom One (3.76m x 3.18m (12'4" x 10'5"))
Bedroom One is a double bedroom with hanging rails, carpeted flooring, a double glazed window with blinds and a radiator
Bedroom Two (3.81m x 3.20m (12'6" x 10'6"))
Bedroom Two is another double bedroom with with hanging rails, carpeted flooring, a double glazed window with blinds and a radiator
Bedroom Three (2.08m x 2.03m (6'10" x 6'8"))
Bedroom Three is a single bedroom with carpeted flooring, a double glazed window with blinds and a radiator
Bathroom
Bathroom with a freestanding Victorian bath, walk in shower unit, toilet, wash hand basin, a frosted double glazed window laminate flooring and tiled walls
Rear Garden (8.38m x 6.25m (27'6" x 20'6"))
Fence lined West facing rear garden containing lawn and stone paved patio area
Driveway
Driveway for one car
Garage (2.90m x 2.90m (9'6" x 9'6"))
Garage with up and over door and electrics
Lease Information
Lease Length:- 999 years from 2nd May 1940
Years Remaining:- 915 years
Ground Rent:- £5
Property info
For more information about this property, please contact
The Agency UK, WC2H on +44 20 8128 0617 * (local rate)
Disclaimer
Property descriptions and related information displayed on this page, with the exclusion of Running Costs data, are marketing materials provided by The Agency UK, and do not constitute property particulars. Please contact The Agency UK for full details and further information. The Running Costs data displayed on this page are provided by PrimeLocation to give an indication of potential running costs based on various data sources. PrimeLocation does not warrant or accept any responsibility for the accuracy or completeness of the property descriptions, related information or Running Costs data provided here.
































.png)
