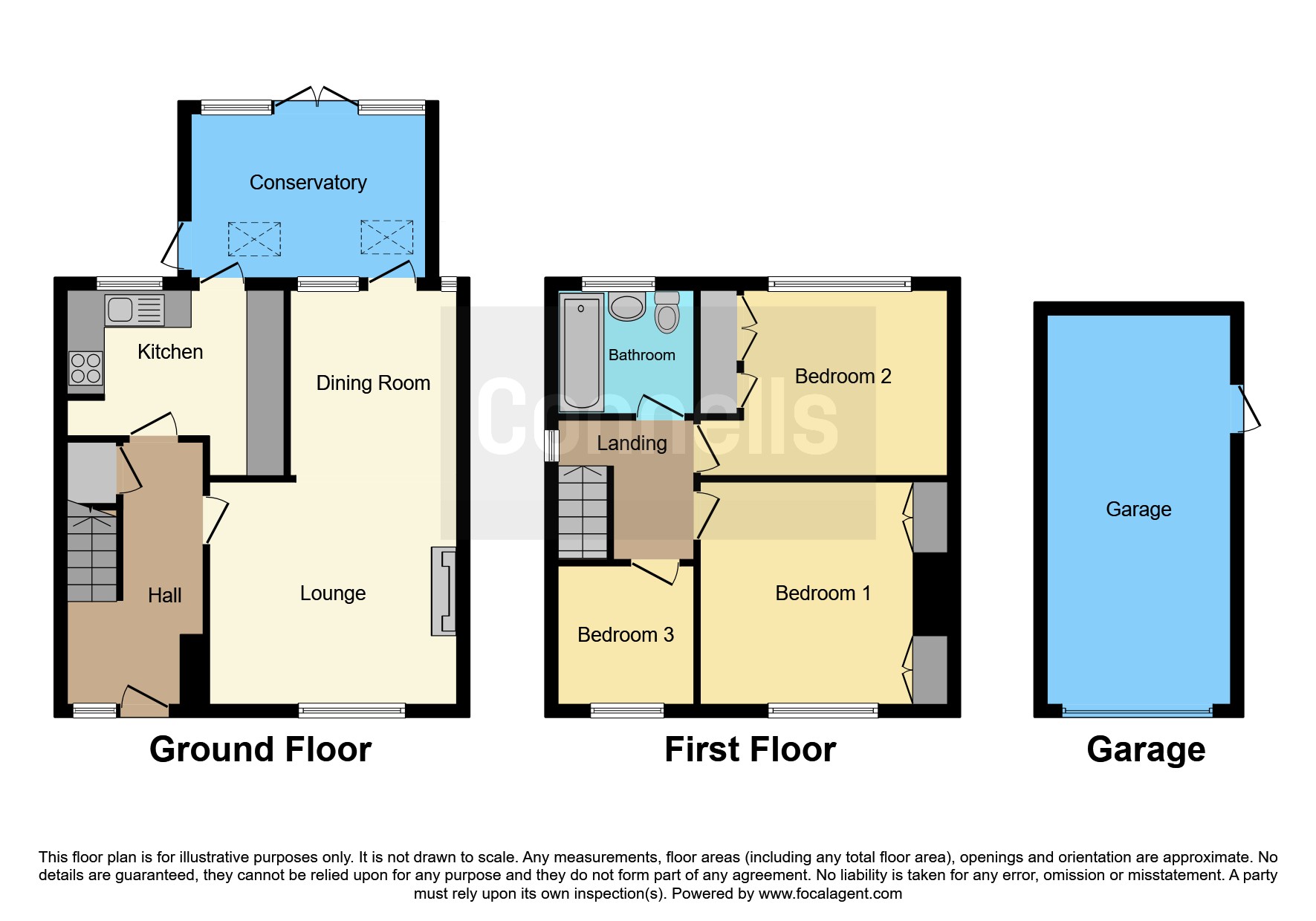Semi-detached house for sale in Cotmore Gardens, Thame OX9
* Calls to this number will be recorded for quality, compliance and training purposes.
Property features
- Sought after road
- Garage with electric roller shutter
- Large living/ dining room
- Conservatory
- Catchment for Lord Williams
- Close to M40
- New Vaillant boiler and Megaflo hot water cylinder and tank in 2023
- Windows and doors replaced in 2019
Property description
Summary
Three bed semi-detached in a sought after road in Thame. Walking distance to the town centre and in catchment for Lord Williams and the excellent primary schools. Added benefit of a new Vaillant boiler and Megaflo hot water cylinder and tank in July 2023.
Description
Excellent location and in a great road in Thame, walking distance to the centre of town and in catchment for the local primary school and the highly regarded Lord Williams.
The present owners replaced the windows and doors in 2019 alongside new roof battens and felt in 2020. It also benefits from a new Vaillant boiler in July 2023 with a weather compensator and a Megaflo hot water cylinder and tank.
Thame is a bustling market town in Oxfordshire with good transport links to London via the M40 and just a short drive away is Haddenham and Thame Parkway station for trains direct into London, Marylebone in as little as 40 mins.
Highly recommend a viewing to appreciate the scope (Subject to planning) to create the open plan living that many families desire.
A must see property- call us on Living Room 11' 9 x 11' 5 ( 3.35m 9 x 3.35m 5 )
Front Aspect double glazed window.
Dining Room 9' 10 x 8' 9 ( 2.74m 10 x 2.44m 9 )
Rear Aspect with door leeding to conservatory.
Bedroom One 13' 1 x 11' 9 ( 3.96m 1 x 3.35m 9 )
Kitchen 9' 10 x 9' 6 ( 2.74m 10 x 2.74m 6 )
Rear Aspect Fitted Kitchen.
Conservatory 12' 11 x 8' 8 ( 3.66m 11 x 2.44m 8 )
Rear Aspect Fitted Kitchen.
Bedroom Two 10' 9 x 9' 10 ( 3.05m 9 x 2.74m 10 )
Rear Aspect, double glkazed window.
Bedroom Three 7' 2 x 7' 4 ( 2.13m 2 x 2.13m 4 )
Front Aspect
Living Room 11' 9 x 11' 5 ( 3.35m 9 x 3.35m 5 )
Front Aspect double glazed window.
Living Room 11' 9 x 11' 5 ( 3.35m 9 x 3.35m 5 )
Front Aspect double glazed window.
Garage 20' 66 x 9' 74 ( 6.10m 66 x 2.74m 74 )
1. Money laundering regulations - Intending purchasers will be asked to produce identification documentation at a later stage and we would ask for your co-operation in order that there will be no delay in agreeing the sale.
2: These particulars do not constitute part or all of an offer or contract.
3: The measurements indicated are supplied for guidance only and as such must be considered incorrect.
4: Potential buyers are advised to recheck the measurements before committing to any expense.
5: Connells has not tested any apparatus, equipment, fixtures, fittings or services and it is the buyers interests to check the working condition of any appliances.
6: Connells has not sought to verify the legal title of the property and the buyers must obtain verification from their solicitor.
Property info
For more information about this property, please contact
Connells - Thame, OX9 on +44 1844 340015 * (local rate)
Disclaimer
Property descriptions and related information displayed on this page, with the exclusion of Running Costs data, are marketing materials provided by Connells - Thame, and do not constitute property particulars. Please contact Connells - Thame for full details and further information. The Running Costs data displayed on this page are provided by PrimeLocation to give an indication of potential running costs based on various data sources. PrimeLocation does not warrant or accept any responsibility for the accuracy or completeness of the property descriptions, related information or Running Costs data provided here.



























.png)
