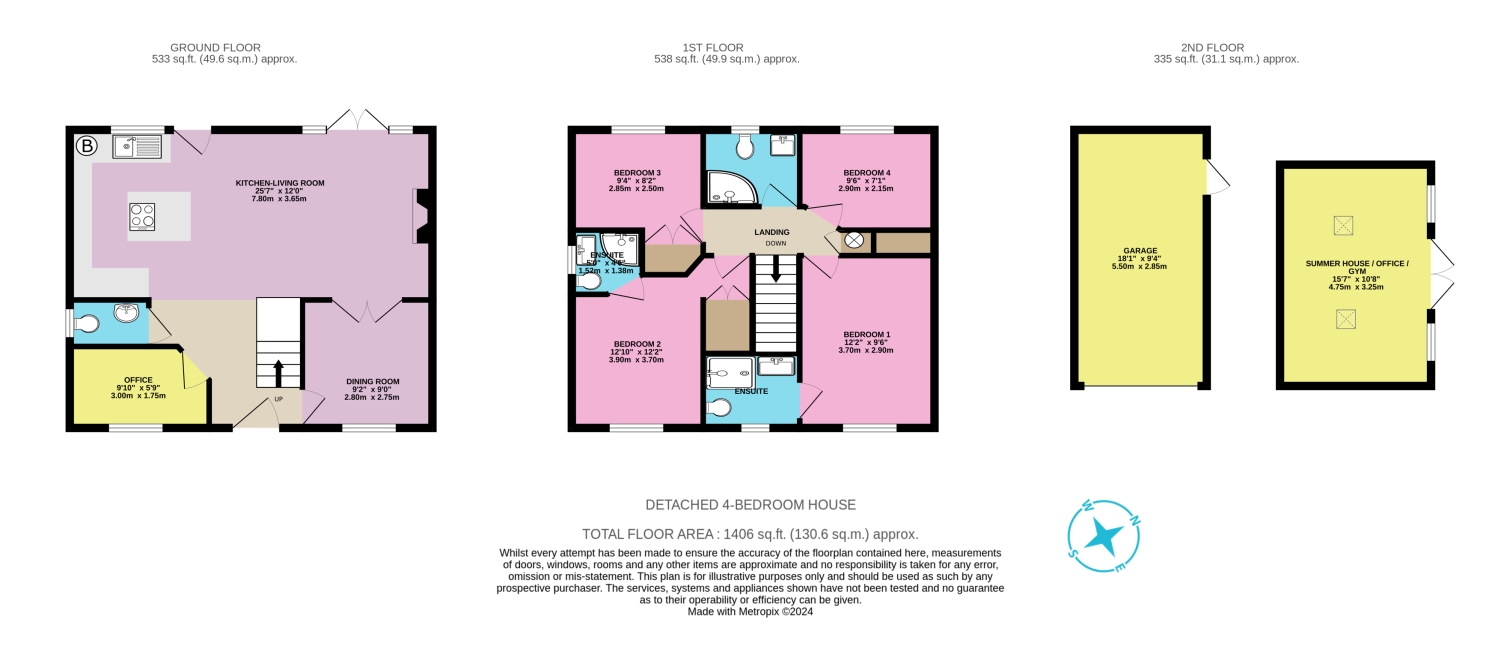Semi-detached house for sale in Cringleford, Norwich NR4
* Calls to this number will be recorded for quality, compliance and training purposes.
Property features
- Chain Free 4-Bedroom Home
- Garage and Driveway
- Beautifully Presented and Upgraded Interiors
- Two Double Bedrooms with Luxury Ensuites
- Two Home Office Options
- Westerly-Facing Private Garden
- Ev Charger, High-Speed Fibre Internet and Remote Controlled Garage Door
- Within Easy Reach of Norwich City Centre, nnuh and Outstanding Schools
Property description
Welcome to Jasmine Walk, Cringleford. This 4-bedroom home comes to market for the first time since it was built in 2009. Boasting updated interiors, a luxury multi-use wood cabin, a garage and an ev charger, it is no wonder the sellers have been so happy here.
The ground floor opens to a bright and spacious kitchen and living area plus a dining room, home office and cloakroom. Each space is perfectly allocated for excellent flow and dynamic. A Wickes kitchen was installed in 2018, and designed for easy, sociable use. This space is fully integrated including a separate full-height fridge and freezer making social dining a breeze and opening choices for all.
The first floor offers three double bedrooms, all with fitted storage two with ensuite shower rooms a single bedroom currently serving as a dressing room and a steam shower room. All three shower rooms were fully refurbished in 2017 to become calm, luxurious spaces.
In the garden, you will find a serene space away from onlookers that can be enjoyed comfortably in the company of friends and family. The log cabin was constructed in 2018 and has served perfectly as a gym and gaming room. Boasting a substantial footprint and electricity, this is an excellent solution to working from home for one or more users.
There is a sizeable single-garage and driveway parking which has been kept to the same high standard as the rest of the property.
From the doorstep, the property places you within a 12-minute drive from Norwich city centre and a 5-minute drive from the Norfolk and Norwich University Hospital. Within a 2-mile radius, there is a range of good to outstanding schools. Local amenities and transport links are close by and reliable.
To book your viewing, simply call us 24/7.
What3Words: ///assets.reef.epic
Kitchen-Living Room
7.8m x 3.65m - 25'7” x 11'12”
living room: Tiled flooring, double-glazed French doors with fitted Venetian blinds, gas fire with mantel and surround, ceiling spotlights, nest thermostat, multiple sockets, TV aerial and radiator.
Kitchen: Double-glazed window with fitted Venetian blinds, exterior door to garden, ceiling spotlights, fitted base and wall-mounted units, oak worktops, integrated full-height freezer, full-height fridge, electric hob, electric oven, extractor, microwave, wine cooler and dishwasher, marble tiled splashback, houses the gas boiler, island with fitted sockets and drawers, and further sockets
Dining Room
2.8m x 2.75m - 9'2” x 9'0”
Tiled flooring, double-glazed window with fitted Venetian blinds, ceiling spotlights, multiple sockets and radiator.
Office
3m x 1.75m - 9'10” x 5'9”
Tiled flooring, double-glazed window with fitted Venetian blinds, consumer unit and ev charger, radiator and multiple sockets.
Bedroom One
3.7m x 2.9m - 12'2” x 9'6”
Hardwood flooring, double-glazed window with fitted Venetian blinds, feature wallpapered wall, built-in wardrobe, light fitting, multiple sockets and radiator.
Ensuite Shower Room (Bedroom One)
1.9m x 1.6m - 6'3” x 5'3”
Marble tiled flooring, marble tiled walls floor-to-ceiling, double-glazed window with integrated blind, wide set wash basin, wall hung toilet, shower cubicle with glass doors and heated towel rail.
Bedroom Two With Ensuite
3.9m x 3.7m - 12'10” x 12'2”
Hardwood flooring, double-glazed window with Venetian blinds, built-in wardrobe, featured wallpapered wall, ceiling light, multiple sockets and radiator.
Ensuite Shower Room (Bedroom Two)
1.75m x 1.55m - 5'9” x 5'1”
Marble tiled flooring, marble tiled walls floor-to-ceiling, double-glazed window with integrated blind, wide set wash basin, wall hung toilet, shower cubicle with glass doors and heated towel rail.
Bedroom Three
2.85m x 2.5m - 9'4” x 8'2”
Hardwood flooring, double-glazed window with Venetian blinds, ceiling spotlights, built-in wardrobe, multiple sockets and radiator.
Shower Room
2.1m x 1.65m - 6'11” x 5'5”
Marble tiled flooring, marble tiled walls floor-to-ceiling, double-glazed window with integrated blind, wide set wash basin, wall hung toilet, Turkish shower with independent lighting and massage and heated towel rail.
Bedroom Four
2.9m x 2.15m - 9'6” x 7'1”
Hardwood flooring, double-glazed window with fitted Venetian blinds, ceiling spotlights, multiple sockets and radiator.
Summer House
4.75m x 3.25m - 15'7” x 10'8”
BillyHo Winchester wood cabin, 44mm wall thickness, 19mm roof board, supplied power, French doors and twin windows.
Property info
For more information about this property, please contact
EweMove Sales & Lettings - Wymondham, BD19 on +44 1953 306336 * (local rate)
Disclaimer
Property descriptions and related information displayed on this page, with the exclusion of Running Costs data, are marketing materials provided by EweMove Sales & Lettings - Wymondham, and do not constitute property particulars. Please contact EweMove Sales & Lettings - Wymondham for full details and further information. The Running Costs data displayed on this page are provided by PrimeLocation to give an indication of potential running costs based on various data sources. PrimeLocation does not warrant or accept any responsibility for the accuracy or completeness of the property descriptions, related information or Running Costs data provided here.
























.png)

