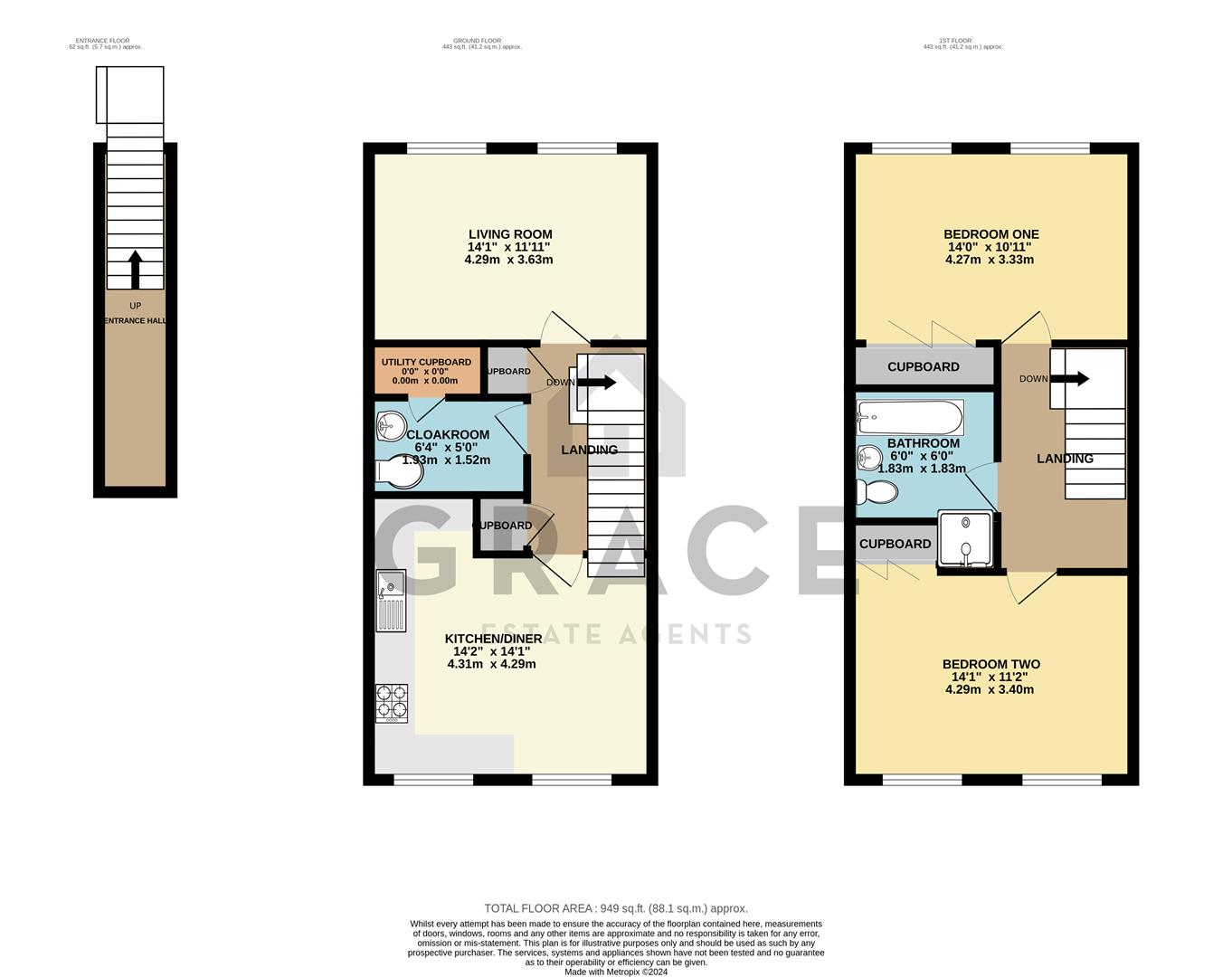Flat for sale in Sproughton Court, Sproughton, Ipswich IP8
* Calls to this number will be recorded for quality, compliance and training purposes.
Property features
- Sproughton village
- Self contained maisonette
- Two bedrooms
- End terrace
- Cloakroom
- Kitchen/diner
- Four piece family bathroom (with shower)
- Garage
- Open views to rear
- Chain free
Property description
Chain free: A great opportunity to acquire this deceptively spacious two bedroom self contained duplex maisonette located on this popular development in well tended grounds in the lovely village of Sproughton.
Property:
Situated in the desirable Sproughton Court development on the western side of Ipswich is this two bedroom self contained duplex style maisonette. This deceptively spacious property is set out over three floors with the main accommodation being on the first and second floors. The property boasts many modern features with double glazing, gas central heating to radiators, cloakroom and larger than average living areas. The accommodation comprises:- entrance hall/lobby, first floor landing, living room (with views), generous kitchen/diner, cloakroom and access to the second floor. The second floor has two double bedrooms with built in wardrobes and a family four piece bathroom. Outside the grounds are well tended, permit parking and a garage in the adjacent block.
Council Tax: Band A
Babergh
Location:
Sproughton itself lies just to the west of the county town of Ipswich with its many amenities and facilities including a good selection of highly regarded schools. The A12 and A14 trunk roads are within a short distance providing a fast access to the London and the Midlands. In addition Ipswich benefits from a main line rail link of approximately 1 hour 10 minutes into London’s Liverpool Street.
Entrance Lobby/Hall:
Double glazed entrance door to:- radiator, staircase to first floor landing and wood laminate flooring.
First Floor Landing:
Radiator, double glazed window to side elevation, wall mounted thermostat, built in storage cupboard, built in cloaks cupboard and staircase to second floor landing.
Living Room: (4.29m x 3.38m (14'1 x 11'1))
Radiator, double glazed picture window to rear elevation with views and further double glazed window to rear.
Cloakroom: (1.93m x 1.52m (6'4 x 5'0))
Low level WC, wash hand basin inset to vanity unit, tiled walls, tiled flooring, door to utility cupboard with plumbing for washing machine.
Kitchen/Diner (4.32m x 4.29m (14'2 x 14'1))
Double glazed picture window to front elevation, further double glazed window to front elevation, radiator, extractor fan, stainless steel inset sink unit with mixer tap and cupboards under, a range of floor standing cupboard drawers and units with adjacent work tops, wall mounted matching cupboards with courtesy lighting, four ring ceramic hob with electric oven and grill under, integrated dishwasher, space for fridge freezer, wine rack and wood laminate floor.
Second Floor Landing:
Access to loft space, radiator and double glazed window to side elevation.
Bedroom One: (4.27m x 3.33m (14'0 x 10'11))
Double glazed picture window to rear elevation, further double glazed window to rear, radiator and built in wardrobes.
Bedroom Two: (4.29m x 3.40m (14'1 x 11'2))
Double glazed picture window to front elevation, further double glazed window to front, radiator and built in wardrobe cupboards.
Bathroom/Wc/Shower: (1.83m x 1.83m (6'0 x 6'0))
Extractor fan, low level WC, pedestal wash hand basin, panel bath with with hand grips, heated towel radiator and built in shower cubicle with shower unit and folding screen door.
Outside:
There are lovely well tended grounds with trees and lawned areas whilst permit parking is featured and included within the service charge.
Garage: (5.51m x 2.44m (18'1 x 8'0))
In adjacent block with up and over door.
Service Charges & Lease:
The service charge is approximately £103 per month ( £1,236 per annum) (includes ground rent)
Lease length 125 years
lease left: 108 years
Property info
For more information about this property, please contact
Grace Estate Agents, IP1 on +44 1473 679198 * (local rate)
Disclaimer
Property descriptions and related information displayed on this page, with the exclusion of Running Costs data, are marketing materials provided by Grace Estate Agents, and do not constitute property particulars. Please contact Grace Estate Agents for full details and further information. The Running Costs data displayed on this page are provided by PrimeLocation to give an indication of potential running costs based on various data sources. PrimeLocation does not warrant or accept any responsibility for the accuracy or completeness of the property descriptions, related information or Running Costs data provided here.





























.png)
