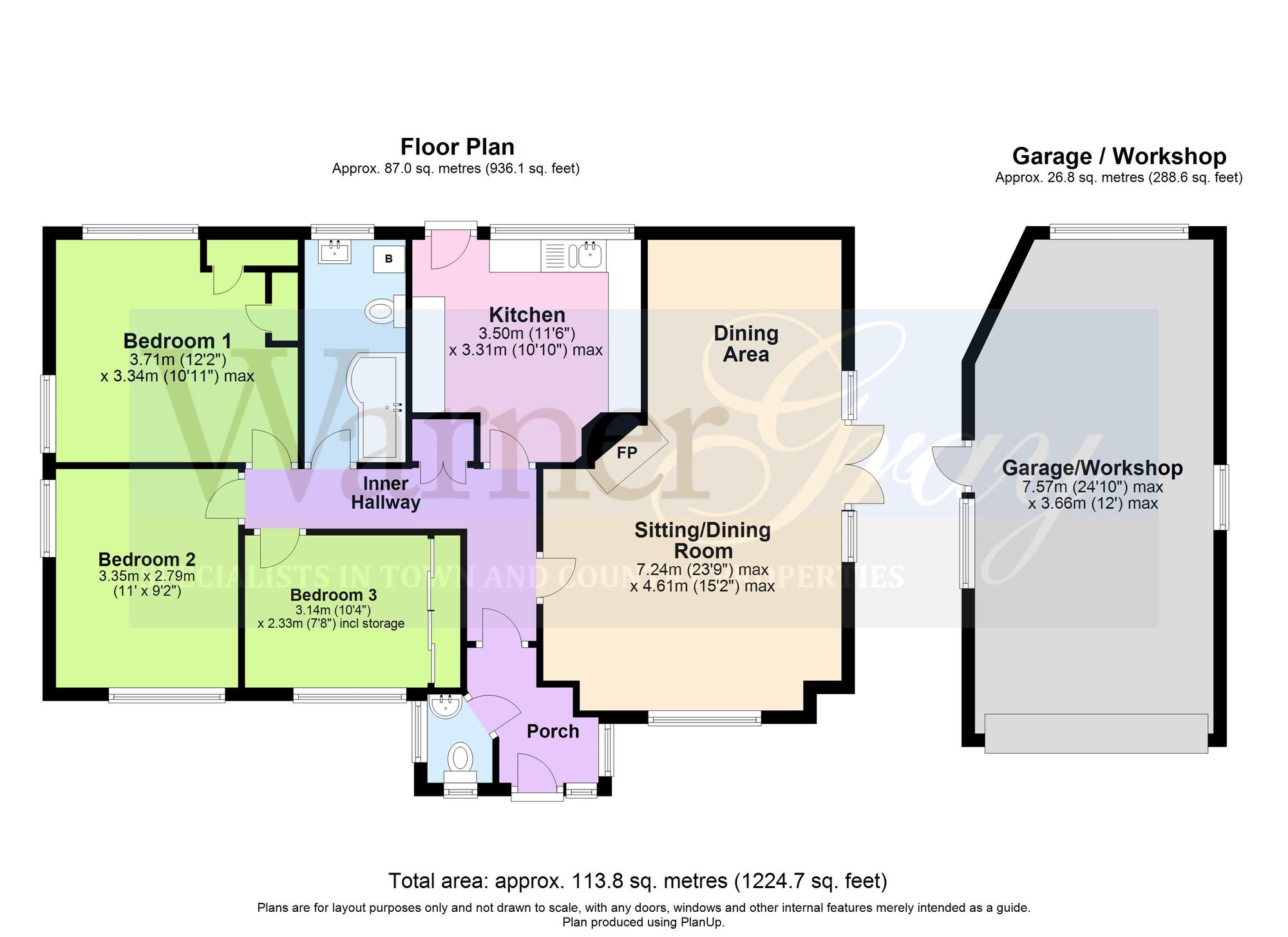Detached bungalow for sale in Heather Drive, St. Michaels TN30
* Calls to this number will be recorded for quality, compliance and training purposes.
Property features
- No onward chain
- Would now benefit from updating & modernisation
- Detached 3 double bedroom bungalow on large corner plot
- Scope for further extension, subject to necessary consents
- Very private good size garden / South facing aspect to rear
- Off-street parking in front of detached Garage / Workshop
- Very short walk to centre of St Michael's & local amenities
- Tenterden High Street approx. 1 mile / Bus stop nearby
Property description
There is a useful enclosed entrance porch, cloakroom, inner hallway, large double aspect sitting / dining room, good size kitchen, shower room and three double bedrooms. The property, which is set well back in the middle of its large corner plot, has a wonderfully mature hedge to the front and is surrounded by garden on three sides, making it feel very private, and yet it is just a few steps from the centre of the village and all the amenities on offer, which is what makes this location so popular.
Other benefits of this property include the fact that it has a south facing rear garden, off-street parking in front of a detached garage / workshop, and due to its plot size, masses of potential to increase the footprint of the bungalow or provide more parking (subject of course to the necessary consents).
EPC Rating: D
Location
Situation: 3 Heather Drive enjoys a very convenient location just a short walk from the bustling centre of St Michaels, with its range of local amenities including a post office and convenience store, hardware shop, garage, hairdressers, take away, hotel with leisure facilities and spa, a renowned farm shop and primary and secondary schools. Tenterden High Street is only one mile away and offers a more comprehensive range of shopping, leisure and health facilities. A variety of educational opportunities exist close by, and this property is also within the catchment for the Ashford Grammar Schools (Norton Knatchbull and Highworth). Headcorn mainline station offers services to London taking about an hour and Ashford has the high-speed rail link to London St Pancras which is a journey time of approximately 37 minutes. St Michaels is served by several bus routes to the surrounding towns and villages.
Entrance Porch
The front door opens into an enclosed entrance porch, useful for storing coats, bags and shoes.
Cloakroom (1.52m x 0.74m)
Accessed from the porch is a cloakroom comprising a WC and wash basin.
Inner Hallway
A door from the porch leads you into the inner hallway which gives access to all the further rooms in the bungalow. Built-in cloaks cupboard. Room for free standing furniture. Loft hatch.
Sitting / Dining Room (7.24m x 4.62m)
This spacious double aspect room serves as both a sitting and dining space. A brick fireplace with inset gas fire makes a cosy focal point for the room. A large window to the front and patio doors to the side bring in lots of natural light and give lovely views over the Parish Church and garden with outside access.
Kitchen (3.51m x 3.30m)
A deceptively spacious room with a range of matching wood wall cupboards and base units with worktops. One and a half bowl bowl stainless steel sink unit with drainer. Space for free standing cooker, washing machine, dishwasher, under counter fridge and freezer. Door to outside.
Bedroom 1 (3.71m x 3.33m)
This double bedroom has windows to two sides and good amounts of built-in storage.
Bedroom 2 (3.35m x 2.79m)
A double bedroom with windows to two sides giving further views towards St Michael's Parish Church.
Bedroom 3 (3.15m x 2.34m)
This room could serve a number of different purposes such as a study or home office as there is a good amount of storage to one wall, but it would also serve as a third double bedroom if desired.
Shower Room (3.33m x 1.55m)
Comprises: Large part screened walk-in shower; wash basin; WC and Boiler.
Outside
An iron gate set in the mature hedge takes you through to the good size, private garden, laid mainly to lawn, which wraps around the house on three sides. A path leads you to the front porch and then round to the back garden, which is south facing and has a wooden pergola and brick shed. A gated access at the back leads to the off-street parking space and detached garage / work shop. Nb: There is a shared unmade lane to the side of the property which leads to the garage, over which we understand this property has a right of way at all times with an extra pedestrian gate from the
garden.
Services
Mains: Water, electricity, gas and drainage. EPC Rating: D. Local Authority: Ashford Borough Council. Council Tax Band: D. Nb: We understand that fast fibre broadband is available.
Location Finder
What3words: Overdone.skipped.tutorial
Property info
For more information about this property, please contact
Warner Gray, Tenterden, TN30 on +44 1580 487995 * (local rate)
Disclaimer
Property descriptions and related information displayed on this page, with the exclusion of Running Costs data, are marketing materials provided by Warner Gray, Tenterden, and do not constitute property particulars. Please contact Warner Gray, Tenterden for full details and further information. The Running Costs data displayed on this page are provided by PrimeLocation to give an indication of potential running costs based on various data sources. PrimeLocation does not warrant or accept any responsibility for the accuracy or completeness of the property descriptions, related information or Running Costs data provided here.





























.png)
