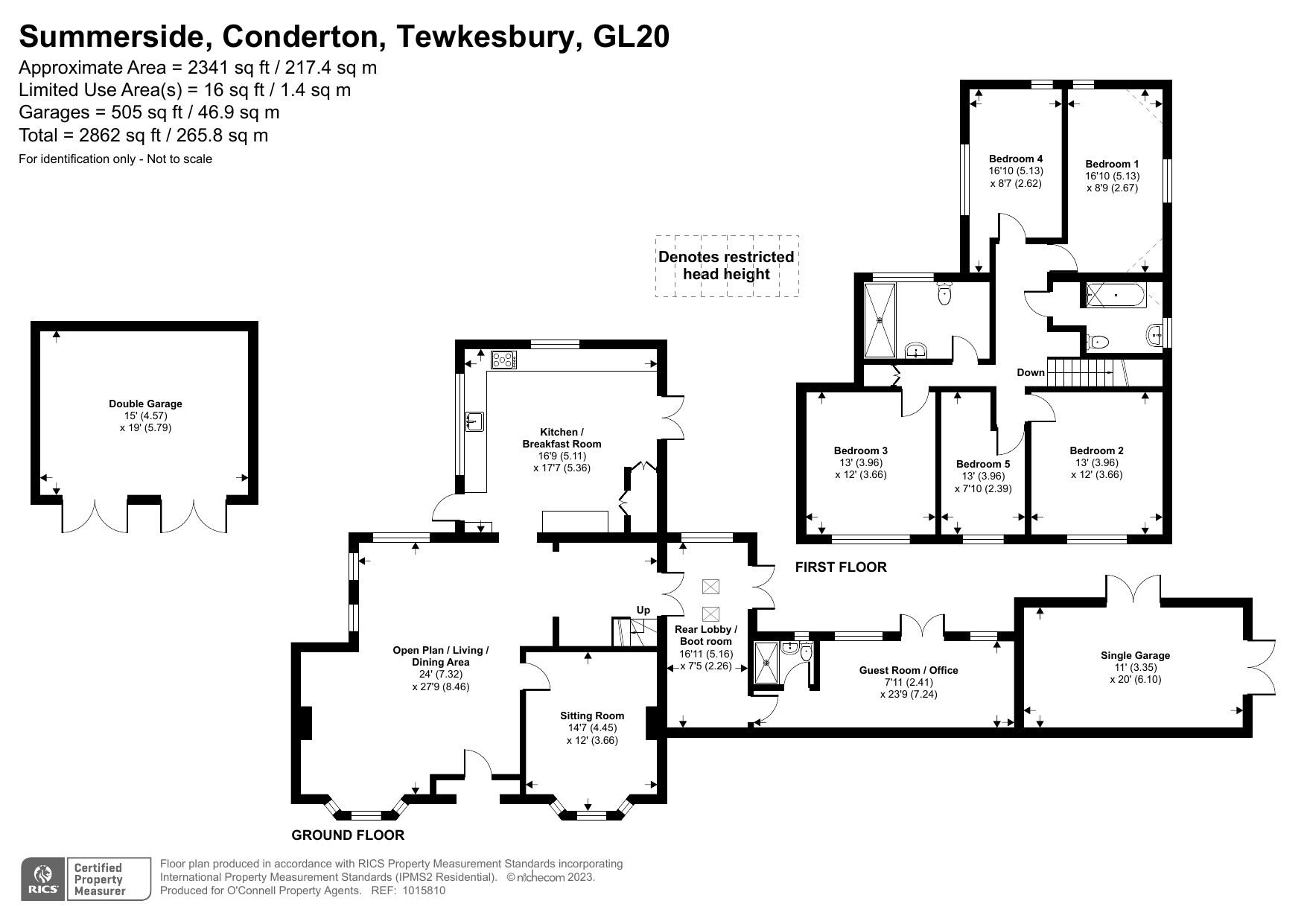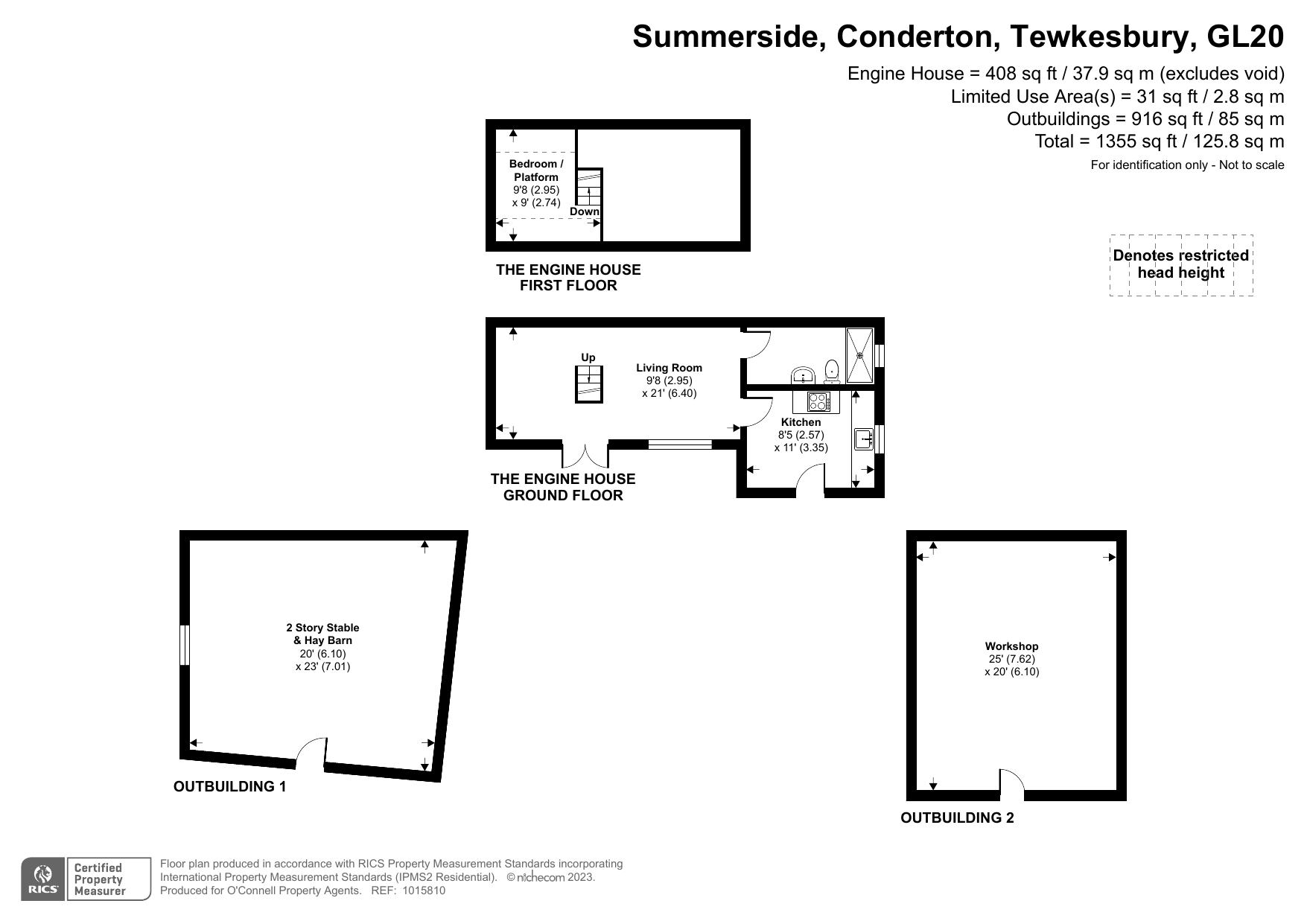Detached house for sale in Conderton, Tewkesbury GL20
* Calls to this number will be recorded for quality, compliance and training purposes.
Property features
- Five Bedroom Family Home with Outbuildings and Paddock
- 27'9 (max) Open-Plan Living and Dining Room
- 17'7 Kitchen/Breakfast Room
- Bathroom plus Two Shower Rooms
- Established Gardens and Extensive Parking
- 19' Double Garage and 20' Single Garage
- Ancillary Accommodation/Letting Unit
- Flooding Info: Flood Zone 1 (low probability)
- Summerside: Council Tax Band F (Wychavon District Council)
- The Engine House: Council Tax Band B (Wychavon District Council)
Property description
Property has A video - A unique opportunity to purchase an extended, 5 bedroom, family home along with a separate lettable unit, paddock, stables, double garage, single garage and a 25' outbuilding to offer potential for further development - Call for further details and viewing
The property and location
Summerside is a unique opportunity to purchase a five bedroom family home along with a separate lettable unit, a pony paddock, stables and a 25' outbuilding to offer potential for further development. The original house was built in 1939 but has been extended and greatly improved since the current owners' purchase in 1999.
Conderton is nestled at the foot of Bredon Hill and is within the Cotswolds aonb. The village is largely owned by Overbury Estate, and has a local pub, The Yew Tree Inn and an artisan pottery. Within half a mile, the village of Overbury has a first school, pre-school nursery, church, village hall, cricket club and bowling club. The medieval town of Tewkesbury is around six miles away, and the larger centres of Cheltenham and Worcester are around 10 and 20 miles respectively. Junction 9 of the M5 motorway is around 6 miles away to give access to Birmingham around 50 miles to the north, and Bristol around 50 miles to the south. There is a mainline railway station at Ashchurch.
Accomodation
You enter the home to a 27'9 (max) open-plan living area with feature woodburner and dining area opening to a 17'7 kitchen/breakfast room with its bespoke hand-built units set around a large central island unit. The cosy, 14'7 (max), sitting room is off the living area and offers an open fire. The remainder of the ground floor space is flagged with limestone tiles and benefits from underfloor heating. There is a rear lobby/boot room that in turn leads to a 23'9 (max) room with double doors to the garden: This would make for a great playroom, office or guest room, and has an ensuite shower and W.C. Upstairs, there are four double bedrooms, a single bedroom, a family bathroom and separate shower room with a large walk-in monsoon shower.
Outside
The property, which offers extensive parking and garaging, is approached from the front via a gravel driveway that leads to a double detached 19' garage. To the side of the home, is an enclosed walled garden that is laid to lawn with feature Blenheim Orange apple tree, and other cropping fruit trees. Gated access leads to the outbuildings, further garden, garage and the second part of the extensive parking reached from Pigeon Lane.
The outbuildings and paddock
These comprise a Cotswold stone built 20' x 23' stable and hay barn, currently used to house the family pony. There is a 25' x 20' corrugated iron former mechanics workshop and garage (with pit) with the potential to demolish and replace (subject to consent). In addition, there is a single 20' garage and parking for four to six cars.
The Engine House: A converted south-facing outbuilding which serves as ancillary guest accommodation, currently used as a holiday let and comprising an open-plan 21' living and sleeping platform, reached by a ladder, 11' kitchen and a shower room.
The Paddock: Just a short stroll, or trot, away along Pigeon Lane is the paddock. This has access off the lane and wooden stabling suitable for two ponies. The paddock is enclosed by fencing, has various mature apple and pear trees and measures approximately one acre. It is a short ride on a quiet lane to access bridleways on to Bredon Hill.
Agent's note
Flood Risk Information: As of March 2024, the government's flood map shows the property is in Flood Zone 1 and states: Locations in flood zone 1 have a low probability of flooding. This means in any year land has a less than 0.1% chance of flooding from rivers or the sea.
Property info
For more information about this property, please contact
O’Connell Property Agents, GL20 on +44 1684 321597 * (local rate)
Disclaimer
Property descriptions and related information displayed on this page, with the exclusion of Running Costs data, are marketing materials provided by O’Connell Property Agents, and do not constitute property particulars. Please contact O’Connell Property Agents for full details and further information. The Running Costs data displayed on this page are provided by PrimeLocation to give an indication of potential running costs based on various data sources. PrimeLocation does not warrant or accept any responsibility for the accuracy or completeness of the property descriptions, related information or Running Costs data provided here.







































.png)
