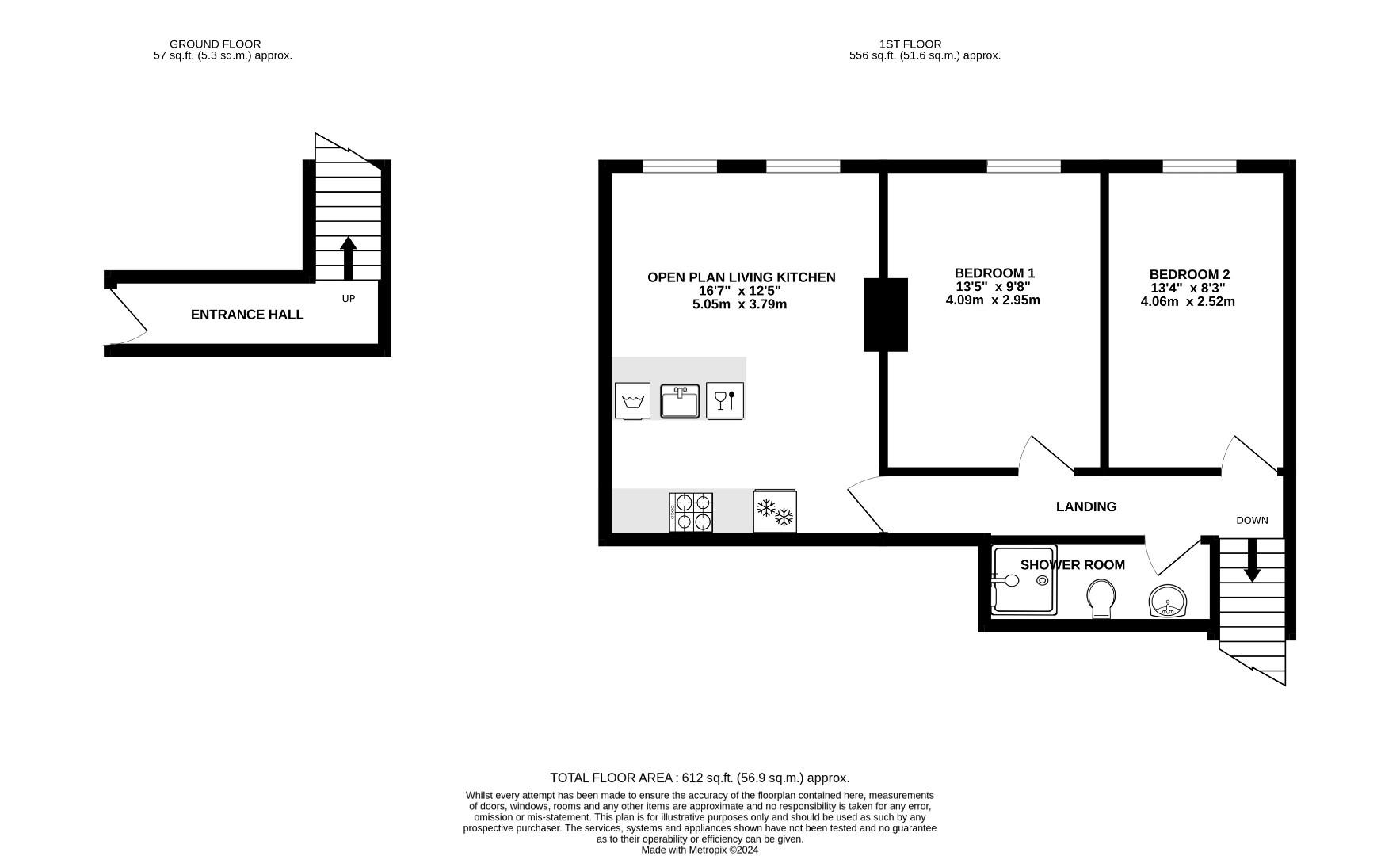Flat for sale in Payne Mews, Didsbury Road, Stockport SK4
* Calls to this number will be recorded for quality, compliance and training purposes.
Property features
- Well Presented and Tastefully Decorated Throughout
- Deceptively Spacious First Floor Apartment
- Two Double Bedrooms
- Open Plan Living Kitchen
- Pronoun Fitted Kitchen with Integrated Appliances
- Modern Bathroom with Rain Head Shower
- Gated Courtyard Entrance
- Convenient & Sought After Location
Property description
Payne Mews is an exciting courtyard development of just five properties. Through the gated entrance, cobbled yard and communal outdoor space you will find the private entrance door to this superb first floor apartment offering two double bedrooms, open plan living kitchen with Pronorm kitchen units and integrated appliances; and a modern shower room with modern suite.
Through the gated entrance, cobbled yard and communal outdoor space you will find the character of yesteryear. Accessed via a private entrance, stairs up to the first floor the spacious well presented and tastefully decorated accommodation briefly comprises: Good sized open plan living kitchen with a range of Pronorm kitchen units with fully integrated appliances and a kitchen Island providing a divide to the living space, two double bedrooms and a modern shower room with rain-head shower.
Payne Mews is an exciting courtyard development of just five properties. Dating back to the nineteenth century and of late Victorian provenance. Converted and having undergone a dramatic refurbishment with a combination of old world and modern creature comforts.
Situated in a highly sought after and convenient location and being in the centre of the village means all your shopping and social needs are on the doorstep. Bus stops and the Metrolink are within easy walking distance and the motorway, Manchester International airport and main line train station are also easily accessed.
Hall (4.19m x 1.07m (13'9 x 3'6))
Meter cupboard. Double panel radiator. Luxury vinyl flooring. UPVC double glazed front door.
First Floor
Landing (5.23m x 0.81m (17'2 x 2'8))
Carpeted landing area with access to all rooms.
Open Plan Living Kitchen (5.05m x3.78m (16'7 x12'5))
Pronorm fitted kitchen with a range of base, drawer and wall units with Corian worktops and breakfast bar. Inset stainless steel sink with mixer tap. Four ring electric hob and oven with built in extractor above. Integrated fridge/freezer, slimline dishwasher and washer dryer.
Lounge area has feature exposed brick chimney breast. TV/Virgin aerial point. Graphite grey upright radiator. Luxury vinyl flooring. Inset spotlights. 2 x UPVC double glazed sash windows.
Shower Room (3.05m x 0.91m (10'31 x 3'92))
Shower cubicle with rainfall shower head and hand held head. Pedestal wash hand basin. WC. Heated towel radiator. Extractor fan. Luxury vinyl flooring. Loft access housing combi boiler.
Bedroom One (3.96m x 2.74m (13'55 x 9'87))
Inset spotlights. Feature exposed brick chimney breast. Double panel radiator. UPVC double glazed sash window.
Bedroom Two (3.96m x 2.44m (13'44 x 8'33))
Inset spotlights. Double panel radiator. UPVC double glazed sash window.
External
Secure gated communal courtyard with stone chipped seating area. Planted border.
Please Note
Property info
For more information about this property, please contact
Joules, SK4 on +44 161 506 6492 * (local rate)
Disclaimer
Property descriptions and related information displayed on this page, with the exclusion of Running Costs data, are marketing materials provided by Joules, and do not constitute property particulars. Please contact Joules for full details and further information. The Running Costs data displayed on this page are provided by PrimeLocation to give an indication of potential running costs based on various data sources. PrimeLocation does not warrant or accept any responsibility for the accuracy or completeness of the property descriptions, related information or Running Costs data provided here.

























.jpeg)
