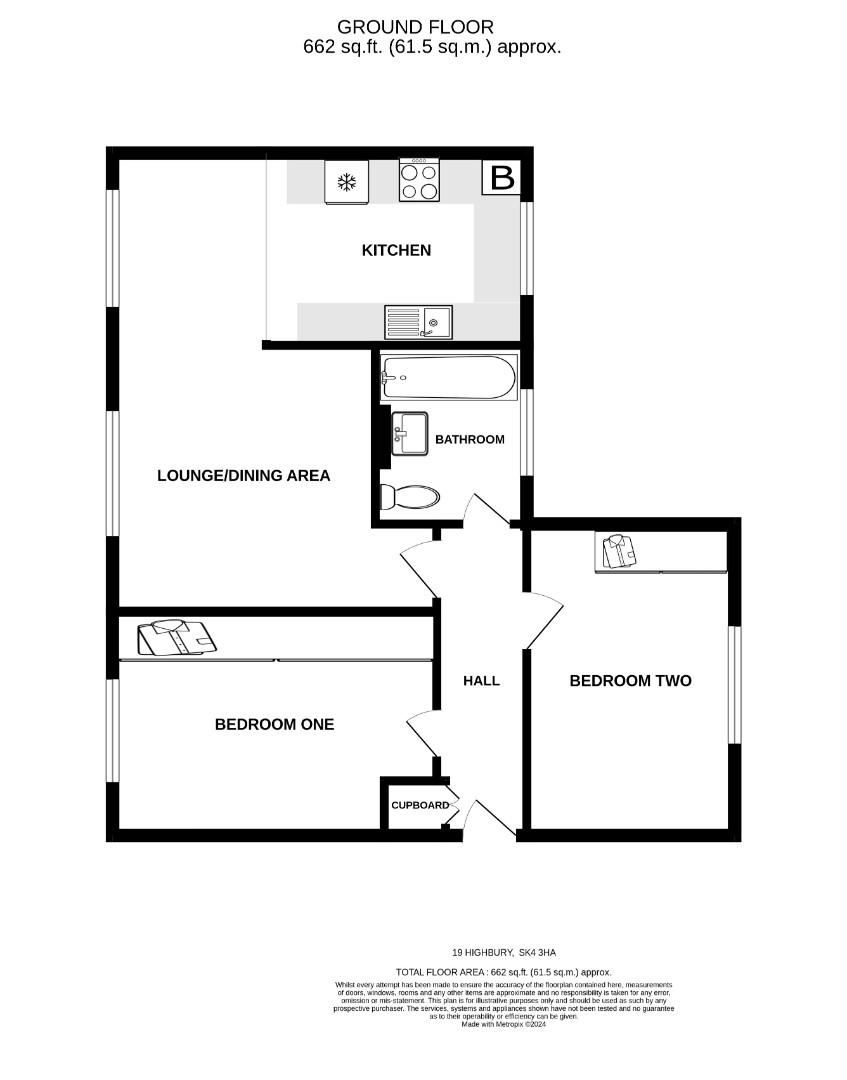Flat for sale in 19 Highbury, Mauldeth Road, Heaton Mersey, Stockport SK4
* Calls to this number will be recorded for quality, compliance and training purposes.
Property features
- Exceptionally Well Presented Throughout
- Sought After Ground Floor Apartment
- Quality Fitted Kitchen and Bathroom
- Two Double Bedrooms With Fitted Furniture
- Open Plan Lounge/Dining/Kitchen
- Off Road Parking & Communal Gardens
- Convenient Location
- No Onward Chain
Property description
Exceptionally Well Presented Ground Floor Apartment. Two Double Bedrooms both with Quality Fitted Furniture. Open Plan Lounge/Dining/Kitchen. Attractively Fitted Kitchen with a Good Range of Units. High Spec Bathroom with White Suite. Off Road Parking & Communal Gardens. Convenient & Sought After Location. No Onward Chain
Exceptionally well presented and tastefully decorated ground floor apartment offering superbly presented accommodation with quality fitted kitchen, bathroom and bedrooms. The accommodation has laminated flooring throughout and briefly comprises: Entrance hall, ‘L’ shaped open plan lounge/dining area which is open to the modern fitted kitchen, two double bedrooms both with fitted wardrobes, and a luxury bathroom with white suite. Highbury offers pleasant communal gardens with lawns and mature borders, there is a communal carpark providing off road parking and pedestrian access to Didsbury Road.
Heaton Mersey is renowned for its convenience along with all the wonderful facilities of village, town and city close to hand . Well positioned to provide easy access to the M60 and M56 motorways and A34 Kingsway along with East Didsbury Metro Station which is within walking distance. Manchester Airport is approximately 20 minutes drive away. For family buyers there are reputable local primary and secondary schools close by.
All in all, this is a stunning apartment with no vendor chain - ready and waiting for a discerning buyer.
Communal Entrance
Entrance door with intercom
Private Entrance
Private entrance door giving access to the hallway
Entrance Hall
Laminated flooring, central heating radiator. Double doors to large storage cupboard with clothes hanging rail and shelf. Doors to lounge, both bedrooms and bathroom.
Lounge/Diner/Kitchen
20’0” to 10’7” x 17’9” to 11’9” (Kitchen 8'4" 2.5m wide)
Open plan room. Laminated flooring throughout, two double glazed windows overlooking the communal gardens. Feature fireplace housing living flame log effect electric fire. Two central heating radiators. Open to kitchen.
Kitchen with a good range of modern fitted units comprising: Bowl and a half single drainer sink unit with mixer tap, cupboard below, further range of base, drawer and eye level units, work surfaces with tiled splashbacks. Slot in electric cooker with integrated cooker hood over. Cupboard housing Worcester boiler. Plumbed and access for an automatic washing machine, recess for an under unit fridge/freezer.
Bathroom
Beautifully fitted bathroom with white three piece suite comprising: Panelled bath with mixer tap and shower from tap. Vanity unit housing low level WC and wash hand basin with mixer tap. Display plinth. Chrome heated towel radiator, tiled splashbacks, Inset downlighting, high level double glazed window with obscure glass. Laminated flooring
Bedroom One
Double bedroom, double glazed window overlooking the communal gardens, central heating radiator, laminated floor. Bank of fitted floor to ceiling wardrobes with sliding doors housing clothes hanging rails and shelving, dressing table area with drawers below
Bedroom Two
Further double bedroom. Laminated flooring, central heating radiator, double glazed window. One double and one single fitted wardrobes with clothes hanging rail and shelving.
Outside
Well kept communal gardens being predominantly lawned with well stocked borders housing an abundance of mature plants, shrubs and trees. Communal car park. Pedestrian access to Didsbury Road, Vehicle access from Mauldeth Road
Please Note.
The current vendor may be interested in selling some of the furniture that is currently housed at the apartment.
Property info
For more information about this property, please contact
Joules, SK4 on +44 161 506 6492 * (local rate)
Disclaimer
Property descriptions and related information displayed on this page, with the exclusion of Running Costs data, are marketing materials provided by Joules, and do not constitute property particulars. Please contact Joules for full details and further information. The Running Costs data displayed on this page are provided by PrimeLocation to give an indication of potential running costs based on various data sources. PrimeLocation does not warrant or accept any responsibility for the accuracy or completeness of the property descriptions, related information or Running Costs data provided here.

























.jpeg)
