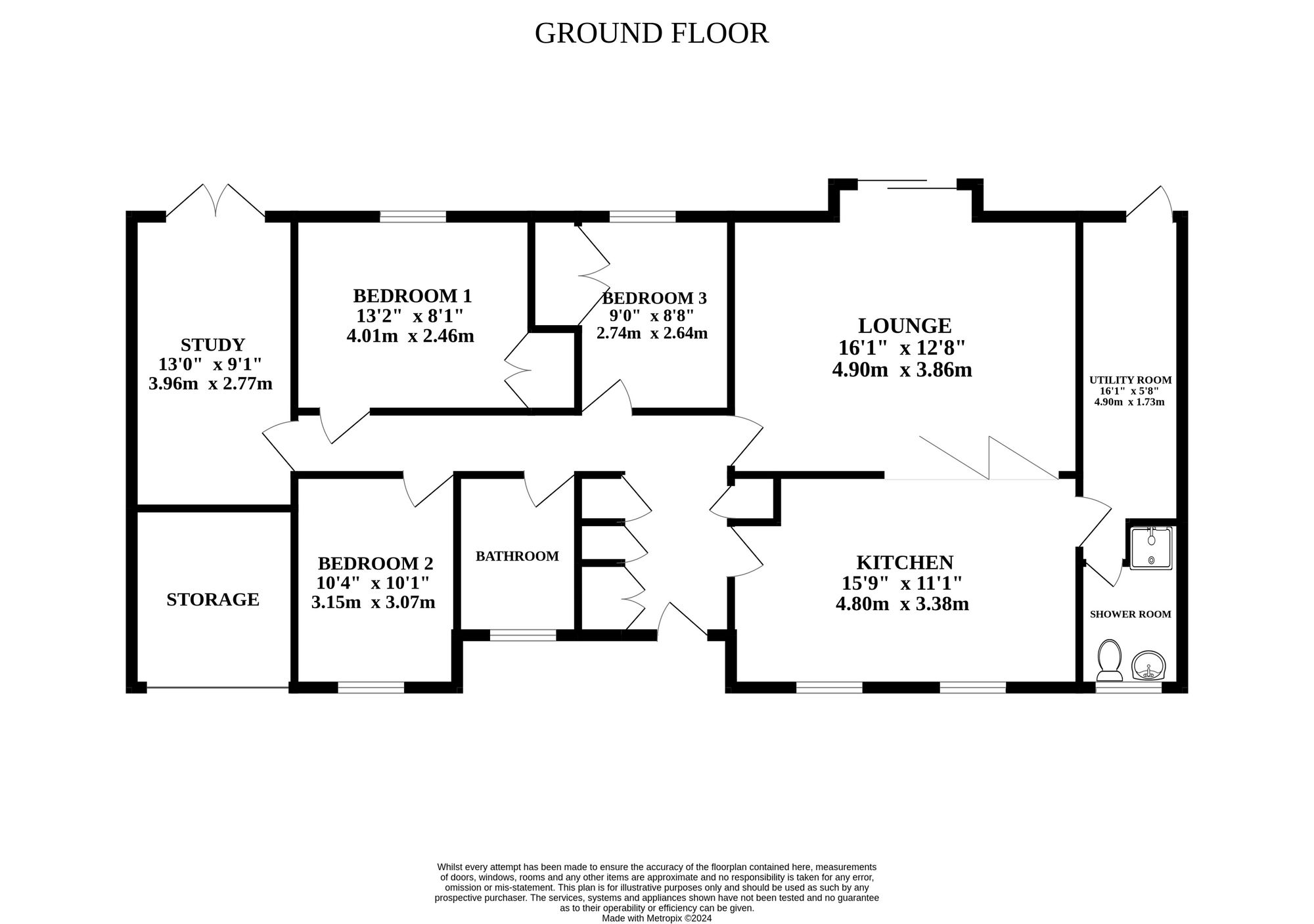Detached bungalow for sale in Litcham Road, Gressenhall, Dereham NR20
* Calls to this number will be recorded for quality, compliance and training purposes.
Property features
- Three bedroom bungalow in gressenhall
- Open plan kitchen/living area with the opportunity to enclose each space with internal bi-fold doors
- Added shower room for practicality accompanies the utility space
- Three great sized bedrooms that can serve as you wish
- Modern family bathroom
- Ample off road parking, outbuildings and storage
- Well maintained lawn, seating areas and charming wooden pergola
- Entry via bright hallway with access to all rooms
- Kitchen with contrasting worktops, views to the rear and enty into A utility area
- Tucked away study area with versatile usage and french doors leading to A well stocked garden
Property description
Guide Price £350,000 - 375,000 Upon entry, this property impresses with a bright hallway providing seamless access to all rooms, fostering a cohesive flow throughout. The open plan kitchen/living area, with the option for internal bi-fold doors, offers versatility and style, complemented by a kitchen boasting stunning rear views. With three adequate sized bedrooms, a tucked away study area, modern family bathroom and practical amenities including electric under-floor heating and UPVC double glazed windows, this home seamlessly blends indoor and outdoor living, featuring a landscaped garden with a paved patio, raised flower beds, fire pit and outbuildings, all accessible via a gated shingle driveway providing ample parking.
The location
Nestled in the charming village of Gressenhall, Litcham Road, NR20, offers a picturesque setting. The local village hall provides a focal point for community events and gatherings, fostering a close-knit atmosphere. For those seeking socialising opportunities, The Swan pub offers a welcoming space to connect with neighbours and friends. With convenient bus links to neighbouring villages like Beetley and Dereham, residents enjoy easy access to additional amenities and shopping options, enhancing the overall appeal of this idyllic location.
The property
From the moment you step inside, the entry via a bright hallway grants access to all rooms effortlessly, setting the tone for a seamless flow throughout the property. The open plan kitchen/living area, a versatile space that can be easily personalised by enclosing each section with internal bi-fold doors. The airy kitchen boasts contrasting worktops, providing a stylish backdrop for your cooking needs while offering stunning views to the rear. Adjacent to the kitchen, an inviting utility area complements the space perfectly, complete with a separate shower room for practicality.
For those who require a dedicated workspace, a tucked away study area awaits with French doors leading to a well stocked garden, allowing a seamless blend of indoor and outdoor living. The property boasts three bright and adequate sized bedrooms, each offering flexibility to serve your individual needs, whether it be a retreat or a guest room. A family bathroom caters to both comfort and style, ready for you to add your own personal touch.
In addition to its spacious accommodation, the property boasts electric under-floor heating and UPVC double glazed windows throughout. The well-landscaped garden features a paved patio seating area, raised flower beds, fire pit, and several outbuildings, including two large workshops (20 x 8ft and 20 x 10ft) and a Rhino Greenhouse measuring 16 x 8ft, all enclosed by fencing. Completing the package, a shingle driveway accessed via a five-bar iron gate offers ample off-road parking and leads to the storage building. Furthermore, the property offers outdoor electric supply and water hose points both at the front and back, along with the convenience of a water softener located in the shower room.
Agents note
We understand this property will be sold freehold connected to mains water, drainage and electric underfloor heating.
Council Tax Band - C
EPC Rating: F
Disclaimer
Minors and Brady, along with their representatives, are not authorized to provide assurances about the property, whether on their own behalf or on behalf of their client. We do not take responsibility for any statements made in these particulars, which do not constitute part of any offer or contract. It is recommended to verify leasehold charges provided by the seller through legal representation. All mentioned areas, measurements, and distances are approximate, and the information provided, including text, photographs, and plans, serves as guidance and may not cover all aspects comprehensively. It should not be assumed that the property has all necessary planning, building regulations, or other consents. Services, equipment, and facilities have not been tested by Minors and Brady, and prospective purchasers are advised to verify the information to their satisfaction through inspection or other means.
Property info
For more information about this property, please contact
Minors & Brady, NR19 on +44 1362 357368 * (local rate)
Disclaimer
Property descriptions and related information displayed on this page, with the exclusion of Running Costs data, are marketing materials provided by Minors & Brady, and do not constitute property particulars. Please contact Minors & Brady for full details and further information. The Running Costs data displayed on this page are provided by PrimeLocation to give an indication of potential running costs based on various data sources. PrimeLocation does not warrant or accept any responsibility for the accuracy or completeness of the property descriptions, related information or Running Costs data provided here.





































.png)
