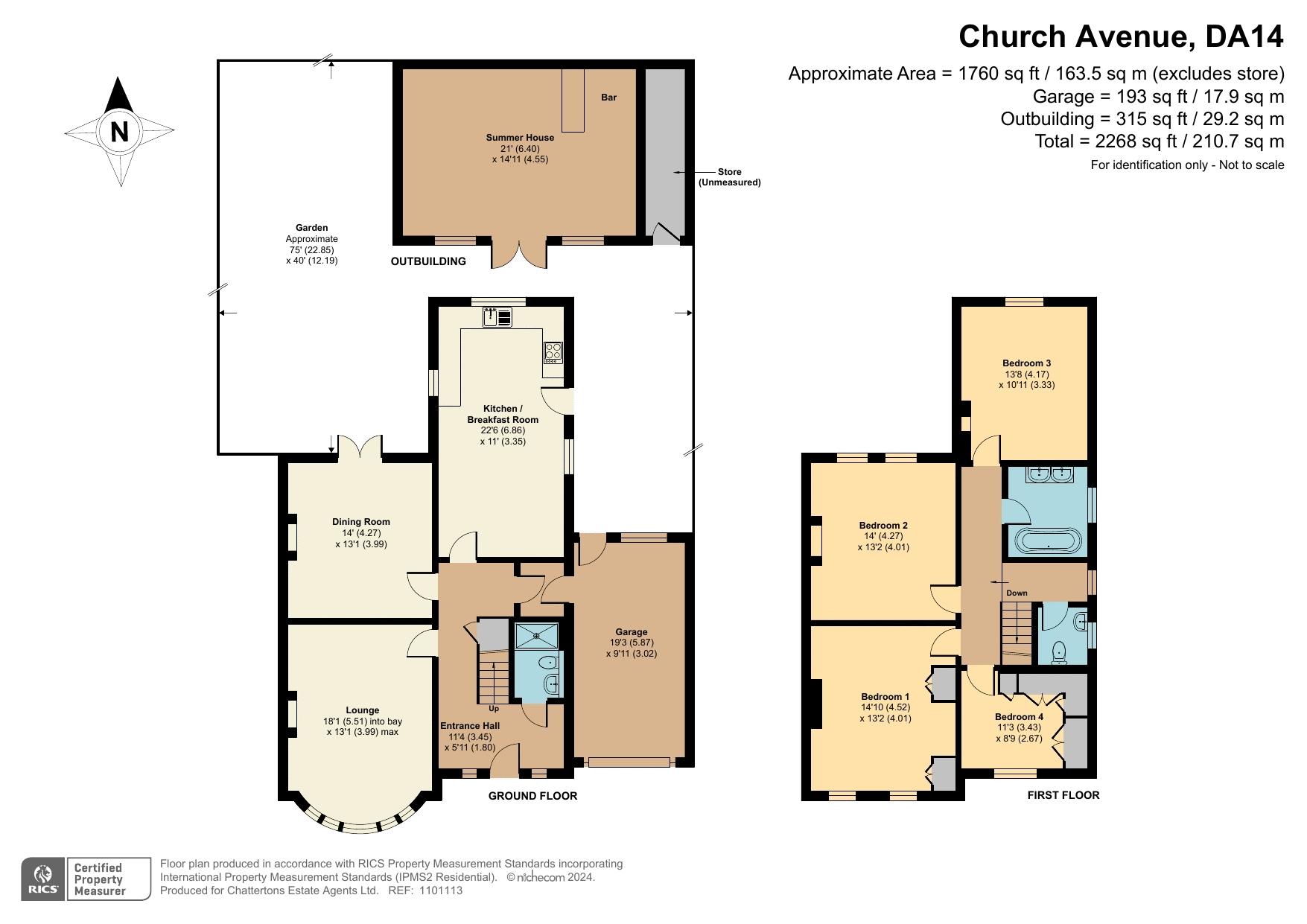Detached house for sale in Church Avenue, Sidcup DA14
* Calls to this number will be recorded for quality, compliance and training purposes.
Property features
- Striking Edwardian detached house
- Great location moments from Sidcup high street
- No through road
- 4 bedrooms
- 2 large receptions
- High ceilings
- Fireplaces
- Beautifully secluded garden
- Fantastic detached summer house
- Parking for 3 cars
Property description
Located moments from Sidcup High street with a wide variety of shops and eateries all available on foot and nestled along a no through road is this striking Edwardian detached house with the ultimate summer house. The main house has 4 bedrooms, 2 bathrooms, 2 large receptions and good size kitchen diner, the property has excellent potential for extension and wall removal to create what would be a monster sized open plan room facing on to the beautifully secluded garden. The house has some lovely touches including the fireplaces and double glazed sash windows. To the front is a driveway allowing for 3 cars to be parked and at the end of the garden is the summer house which is detached and offering great space with a vaulted ceiling.
Perfect family home.
Entrance Hall (11' 4'' x 5' 11'' (3.45m x 1.80m))
Spacious, carpet
Lounge (18' 1'' x 13' 1'' (5.51m x 3.98m))
Double glazed rounded bay sash window, 2 radiators, beautiful fireplace, carpet
Dining Room (14' 0'' x 13' 1'' (4.26m x 3.98m))
Double glazed French doors to the garden, radiator, fireplace, carpet
Kitchen Diner (22' 6'' x 11' 0'' (6.85m x 3.35m))
Double glazed window to the rear, double glazed window to 2 sides, door to the garden, fitted wall and base units with laminated work surface, enamel single drainer sink unit with mixer taps and 1.5 bowl, range master oven with extractor hood, integrated dishwasher, gas stove, tiled walls and floor
Ground Floor Shower Room
Fully tiled shower cubicle, low level wc, wash hand basin with mixer taps, tiled floor, column radiator
Stairs To The First Floor
Carpet, window to the side
Bedroom 1 (14' 10'' x 13' 2'' (4.52m x 4.01m))
2 double glazed sash windows, column radiator, fireplace
Bedroom 2 (14' 0'' x 13' 2'' (4.26m x 4.01m))
2 double glazed windows, column radiator, fireplace
Bedroom 3 (13' 8'' x 10' 11'' (4.16m x 3.32m))
Double glazed window, column radiator, fireplace carpet
Bedroom 4 (11' 3'' x 8' 9'' (3.43m x 2.66m))
Double glazed sash window, wardrobes, radiator, carpet
Bathroom
Double glazed window, free standing bath with mixer taps and shower attachment, dual wash hand basins with mixer taps, column radiator
Separate wc
Double glazed sash window, high level flush toilet
Rear Garden (75' 0'' x 40' 0'' (22.84m x 12.18m))
Block paved patio area with pathway, laid to lawn, mature plants and trees make the garden very secluded
Ultimate Summer House (21' 0'' x 14' 11'' (6.40m x 4.54m))
Detached and attractive with outside lighting, very spacious inside with bar area, 3 electric wall mounted heaters, spotlights, outside decked verandah, extra covered space to the side ideal for bbq and chilling.
Garage (19' 3'' x 9' 11'' (5.86m x 3.02m))
Electric up and over door, combi boiler and megaflow
Driveway
With parking for 3 cars
Property info
For more information about this property, please contact
Chattertons, SE9 on +44 20 3551 4545 * (local rate)
Disclaimer
Property descriptions and related information displayed on this page, with the exclusion of Running Costs data, are marketing materials provided by Chattertons, and do not constitute property particulars. Please contact Chattertons for full details and further information. The Running Costs data displayed on this page are provided by PrimeLocation to give an indication of potential running costs based on various data sources. PrimeLocation does not warrant or accept any responsibility for the accuracy or completeness of the property descriptions, related information or Running Costs data provided here.



































.png)
