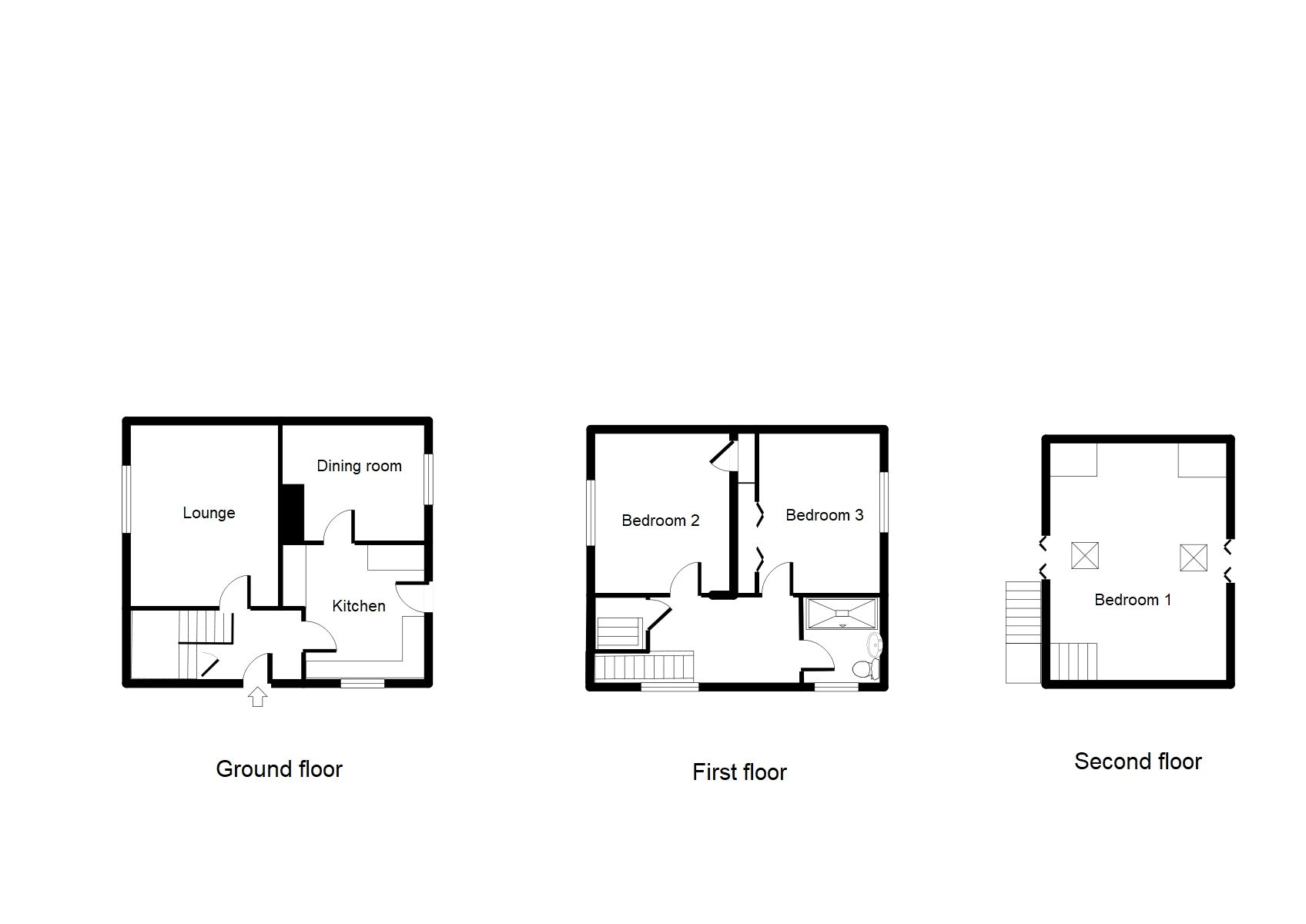End terrace house for sale in Dawlish Crescent, Weymouth DT4
* Calls to this number will be recorded for quality, compliance and training purposes.
Property description
Description
Charming yet spacious three bedroom family residence set over three floors situated in idyllic location with views over Chesil Beach and Portland Harbour. The property boasts, kitchen, dining room, separate lounge, three double bedrooms, modern shower room, attractive rear garden and own driveway.
Dawlish Crescent set in the heart Wyke Regis just a short stroll will take you to the popular Chesil Beach plus a variety of picturesque coastal walks along the ever popular Rodwell Trail. An excellent school catchment area and nearby a range of local amenities and facilities.
Wyke Regis is perfectly placed for access to both Weymouth and Portland.
Weymouth is a charming seaside town in Dorset, nestled on the picturesque Jurassic Coast. It beckons with its stunning scenery, vibrant activities, and friendly community. Whether you seek seaside relaxation, adventure on the Jurassic Coast, or a warm sense of belonging, this charming town has something special to offer everyone.
Council Tax Band: B
Tenure: Freehold
Front Of Property
Gravel and patio slabs which the vendor currently uses for two parking spaces, leading to main entrance which is located to the side of the property.
Hallway
Stairs leading to the first floor, under stairs storage cupboard and cupboard housing meters, power points, BT point, doors leading to:
Lounge
- 10' x 12' 2" (- 3.05m x 3.71m)
Front aspect double glazed window, power points, laminate flooring, television point.
Kitchen
- 9' 6" x 9' 10" (- 2.9m x 3m)
Double glazed door leading to the garden, side aspect double glazed window, range of eye and base level units with work surfaces over, stainless steel sink with draining board, fitted double oven with extractor fan, space for white goods, wall mounted combination boiler, partially tiled, integrated 4 ring electric hob, integrated fridge/freezer, door leading to:
Dining Room
- 7' 10" x 11' 6" (- 2.4m x 3.5m)
Double glazed window overlooking rear garden, radiator, power points, laminate flooring.
First Floor Landing
Side aspect double glazed window with views over Chesil beach, doors leading to all bedrooms and shower room.
Bedroom One
- 10' 10" x 18' 1" (- 3.3m x 5.51m)
Located on the second floor the master bedroom consists of two large double glazed Velux windows and one side aspect double glazed windows with sea views, power points, storage in the eaves, radiator and two fitted cupboards with further storage over head.
Bedroom Two
- 10' 2" x 11' 2" (- 3.1m x 3.4m)
Large front aspect double glazed window allowing plenty of natural light, radiator, power points, fitted storage cupboard.
Bedroom Three
- 10' 2" x 10' 6" (- 3.1m x 3.2m)
Rear aspect double glazed window over looking the rear garden, radiator, power points, fitted cupboards.
Shower Room
Side aspect double glazed obscured window, tiled throughout, vanity hand wash basin, low level WC, fitted cupboards, large walk-in shower with glass screen, heated towel rail, modern standard throughout.
Garden
Mostly laid to lawn with raised decking area in front of summer house, fully fence enclosed, lower is laid to patio area ideal for outdoor seating.
Property info
For more information about this property, please contact
Direct Moves, DT4 on +44 1305 248922 * (local rate)
Disclaimer
Property descriptions and related information displayed on this page, with the exclusion of Running Costs data, are marketing materials provided by Direct Moves, and do not constitute property particulars. Please contact Direct Moves for full details and further information. The Running Costs data displayed on this page are provided by PrimeLocation to give an indication of potential running costs based on various data sources. PrimeLocation does not warrant or accept any responsibility for the accuracy or completeness of the property descriptions, related information or Running Costs data provided here.




































.png)
