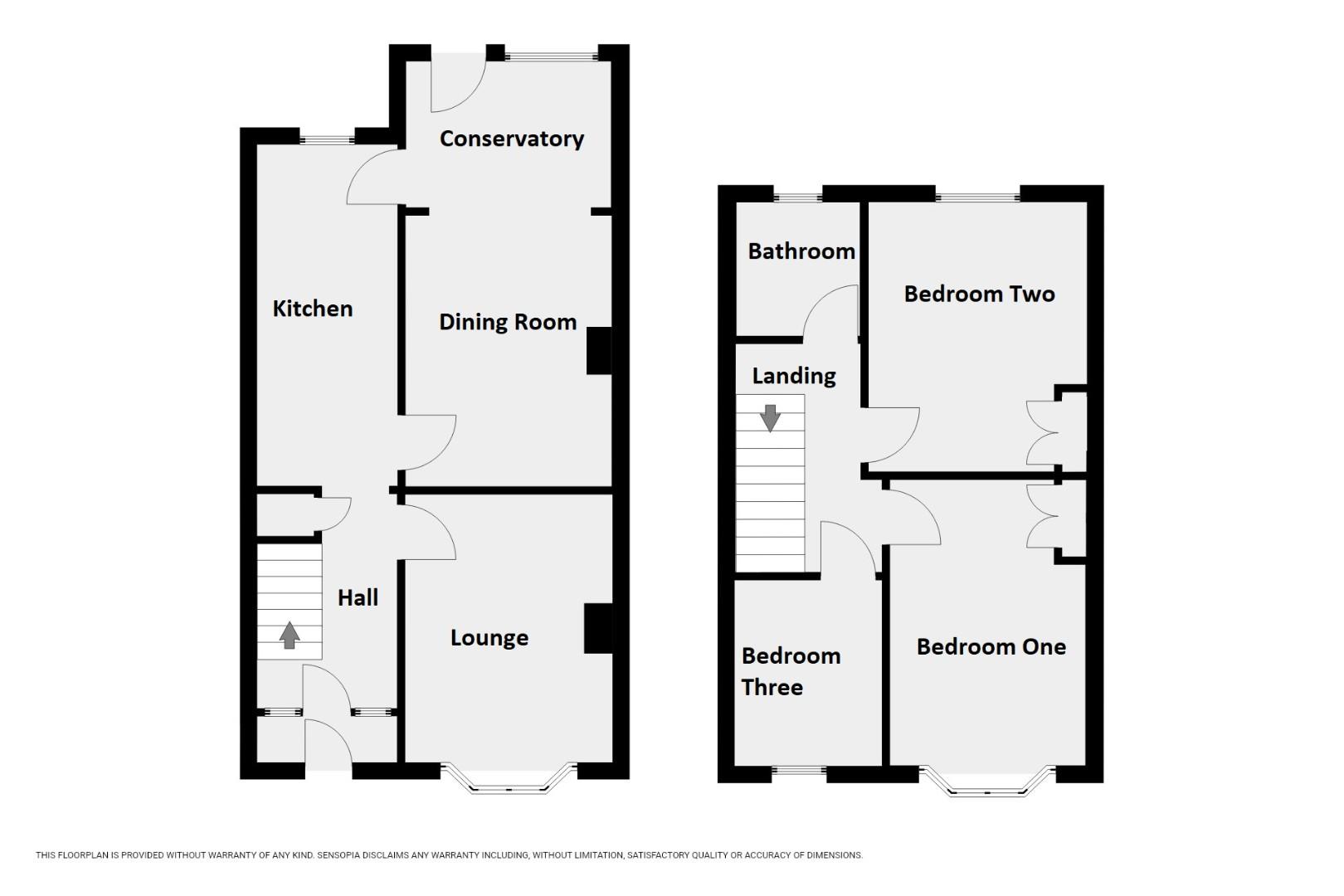Terraced house for sale in Dale Avenue, Weymouth DT4
* Calls to this number will be recorded for quality, compliance and training purposes.
Property features
- Two Receptions
- Lodmoor
- Close To Local Amenities
- Short Stroll To Beach
- Level Walk To Town Centre
- Transport Links In Close Proximity
- Family Home
- Well Presented
Property description
We are delighted to present to market this lovely three bedroom family home, boasting two receptions, conservatory & just being a short stroll to Weymouth's award winning beach, nestled in the heart of the ever popular suburb of lodmoor. This property combines space and convenient living superbly, being within minutes of local amenities such as shops, Lodmoor Country Park, eateries and many more! Transport links are within close proximity with bus routes servicing into Weymouth and Dorchester! A must see to appreciate the homely feel of life by the sea!
An entrance vestibule, ideal for coats and shoes, leads into the main hallway which guides you to the lounge, kitchen, dining room and stairs rising to the upper floor. The lounge is a good size benefitting a large bay window, allowing copious amounts of natural light to fill the space. The kitchen offers a wide range of eye level and base units, ample work surface, built in oven and hob, plumbing for washing machine and space for further appliances. The dining room is a great space which flows into the conservatory, creating a fantastic area for entertaining friends and family. Access to the garden is made via the conservatory.
Ascending to the upper floor there are three bedrooms and a bathroom. Bedrooms one and two are generous doubles with both benefitting some built in storage, while bedroom one has a large bay window. Bedroom three is a single room. The bathroom comprises a shower cubicle, vanity wash hand basin and W.C.
The garden is a good size with a raised decked area, great for hosting BBQ.s, which then leads down to the main lawn. A large shed at the rear of the garden provides ample storage.
Lounge (3.91 plus bay x 2.75 plus alcoves (12'9" plus bay)
Kitchen (4.56 x 2.05 (14'11" x 6'8"))
Dining Room (3.95 x 2.54 plus alcoves (12'11" x 8'3" plus alcov)
Conservatory (2.99 max x 2.15 max (9'9" max x 7'0" max))
Bedroom One (4.57 into bay x 2.85 max (14'11" into bay x 9'4" m)
Bedroom Two (3.93 x 3.19 max (12'10" x 10'5" max))
Bedroom Three (2.71 x 2.15 (8'10" x 7'0"))
Property info
For more information about this property, please contact
Wilson Tominey, DT4 on +44 1305 248754 * (local rate)
Disclaimer
Property descriptions and related information displayed on this page, with the exclusion of Running Costs data, are marketing materials provided by Wilson Tominey, and do not constitute property particulars. Please contact Wilson Tominey for full details and further information. The Running Costs data displayed on this page are provided by PrimeLocation to give an indication of potential running costs based on various data sources. PrimeLocation does not warrant or accept any responsibility for the accuracy or completeness of the property descriptions, related information or Running Costs data provided here.



































.png)

