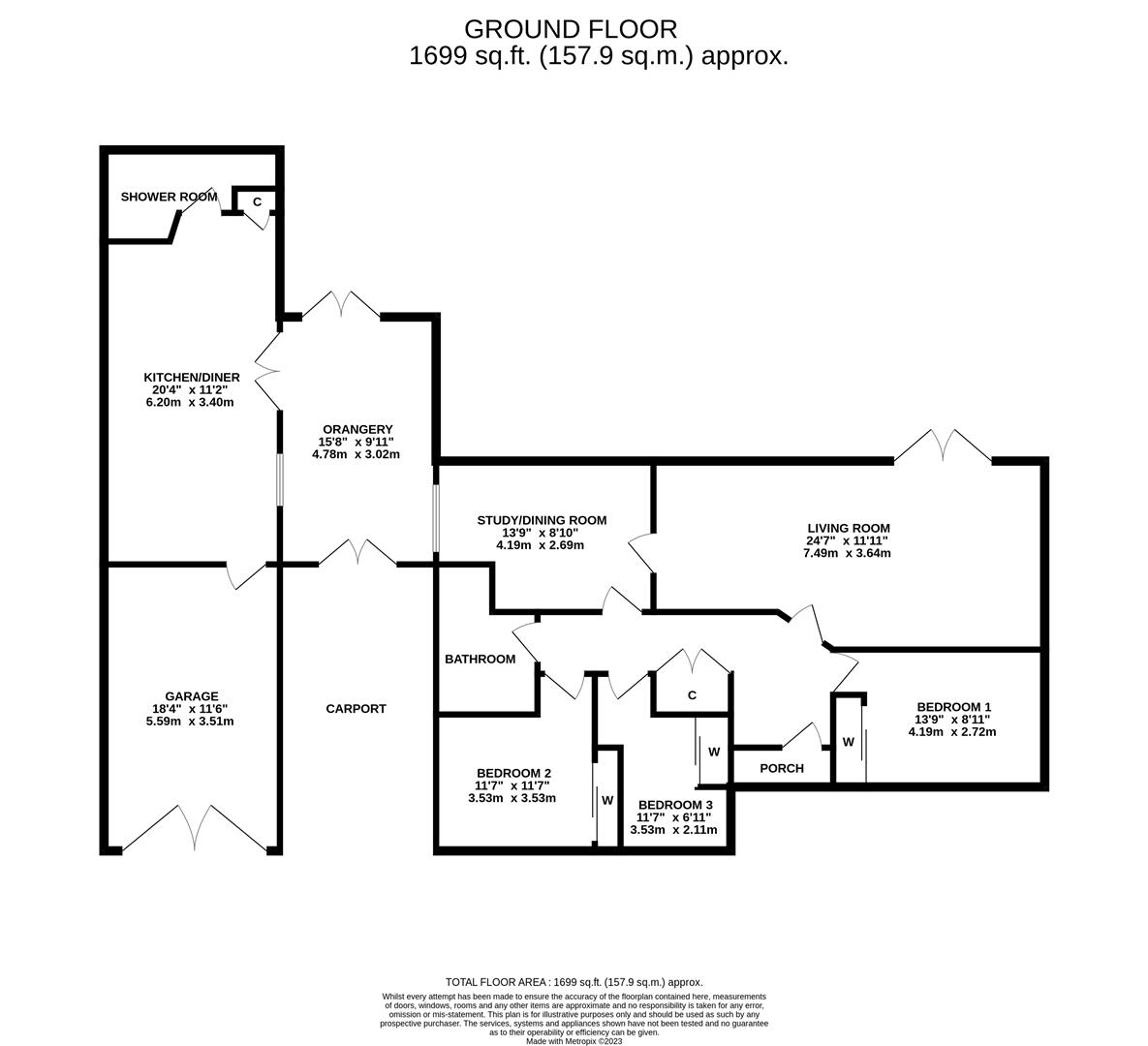Detached bungalow for sale in Hull Bridge Road, Beverley HU17
* Calls to this number will be recorded for quality, compliance and training purposes.
Property description
Prepare to be blown away by this incredible true bungalow situated on an impressive 1/3 of an acre plot with A magnificent south facing rear garden over looking open fields
Symonds + Greenham are delighted to bring to the market this unique and rare true bungalow refurbished, remodelled and redecorated to an exceptional standard by the current owners. The bungalow is located a 20 minute walk on the outskirts of the highly sought after, market town of Beverley, home to well regarded schools and a host of local amenities including supermarkets, a cinema and a range of retail outlets and restaurants. The property is situated on a large plot approx 1/3 of an acre, with beautiful lawned gardens to the rear and side and with views over looking open fields and a distant view of Beverley Minster. Internally, no expense has been spared with the bungalow boasting a stunning living room, a stylish modern kitchen/diner, three well decorated bedrooms, a study/dining room, a gorgeous family bathroom, a convenient shower room and an orangery.
True bungalows of this quality, size, and location are A rarity... Book your viewing asap!
Ground Floor
Porch
With door to...
Entrance Hall
With storage cupboard, doors to Bedrooms 1,2 and 3, door to Bathroom, door to study/dining room and door to...
Kitchen/Diner (6.20m max x 3.40m max (20'4 max x 11'2 max))
With a range of eye level and base level units with complementing work surfaces, sink and drainer unit, electric oven, electric hob with overhead extractor fan, integrated fridge–freezer, integrated dishwasher, integrated washing machine, door to garage and door to...
Living Room (7.49m max x 3.63m max (24'7 max x 11'11 max))
With gas fire, french patio doors to rear garden and door to...
Study/Dining Room (4.19m max x 2.69m max (13'9 max x 8'10 max))
With door way to...
Orangery (4.78m max x 3.02m max (15'8 max x 9'11 max))
With wood burner, french patio doors to rear garden and door way and double doors to...
Shower Room
With low-level WC, vanity handbasin, shower cubicle with overhead shower, tiled to splash back areas.
Bedroom 1 (4.19m max x 2.72m max (13'9 max x 8'11 max))
With fitted wardrobes
Bedroom 2 (3.53m max x 3.53m max (11'7 max x 11'7 max))
With fitted wardrobes
Bedroom 3 (3.53m max x 2.11m max (11'7 max x 6'11 max))
With fitted wardrobes
Bathroom
With low-level WC, pedestal handbasin, clawfoot bath with overhead shower attachment, shower cubicle with overhead shower, heated towel rail, tiled to splash back areas
Garage (5.59m max x 3.51m max (18'4 max x 11'6 max))
With double doors from the driveway and with an adjacent carport.
Front Garden And Driveway
The front of the property is mainly laid to lawn with areas laid with gravel, a driveway with parking for multiple vehicles leading to the garage and the carport and an additional newly built timber double garage located to the side of the property.
Rear Garden
The extensive and magnificent, south facing rear garden is mainly laid to lawn with mature shrubbery, a raised decking area, a paved patio area, a summerhouse, a brick built BBQ area, a steel shed and a part timber, part brick shed. The garden extends down the side to the west of the property.
Summerhouse
Timber summerhouse with double doors and views over looking the garden.
Views
The rear of the property has views over open fields with views of Beverley Minster in the distance.
Plot
The total plot is approximately 1/3 (one third) of an acre.
Central Heating
The property has the benefit of gas central heating (not tested).
Double Glazing
The property has the benefit of double glazing.
Tenure
Symonds + Greenham have been informed that this property is Freehold.
Council Tax Band
Symonds + Greenham have been informed that this property is in Council Tax Band D.
Disclaimer
Symonds + Greenham do their utmost to ensure all the details advertised are correct however any viewer or potential buyer are advised to conduct their own survey prior to making an offer.
Viewings
Please contact Symonds + Greenham on to arrange a viewing on this property.
Reel
There is a video walk through available on our Facebook and Instragram Page.
Property info
For more information about this property, please contact
Symonds and Greenham, HU6 on +44 1482 763723 * (local rate)
Disclaimer
Property descriptions and related information displayed on this page, with the exclusion of Running Costs data, are marketing materials provided by Symonds and Greenham, and do not constitute property particulars. Please contact Symonds and Greenham for full details and further information. The Running Costs data displayed on this page are provided by PrimeLocation to give an indication of potential running costs based on various data sources. PrimeLocation does not warrant or accept any responsibility for the accuracy or completeness of the property descriptions, related information or Running Costs data provided here.













































.png)
