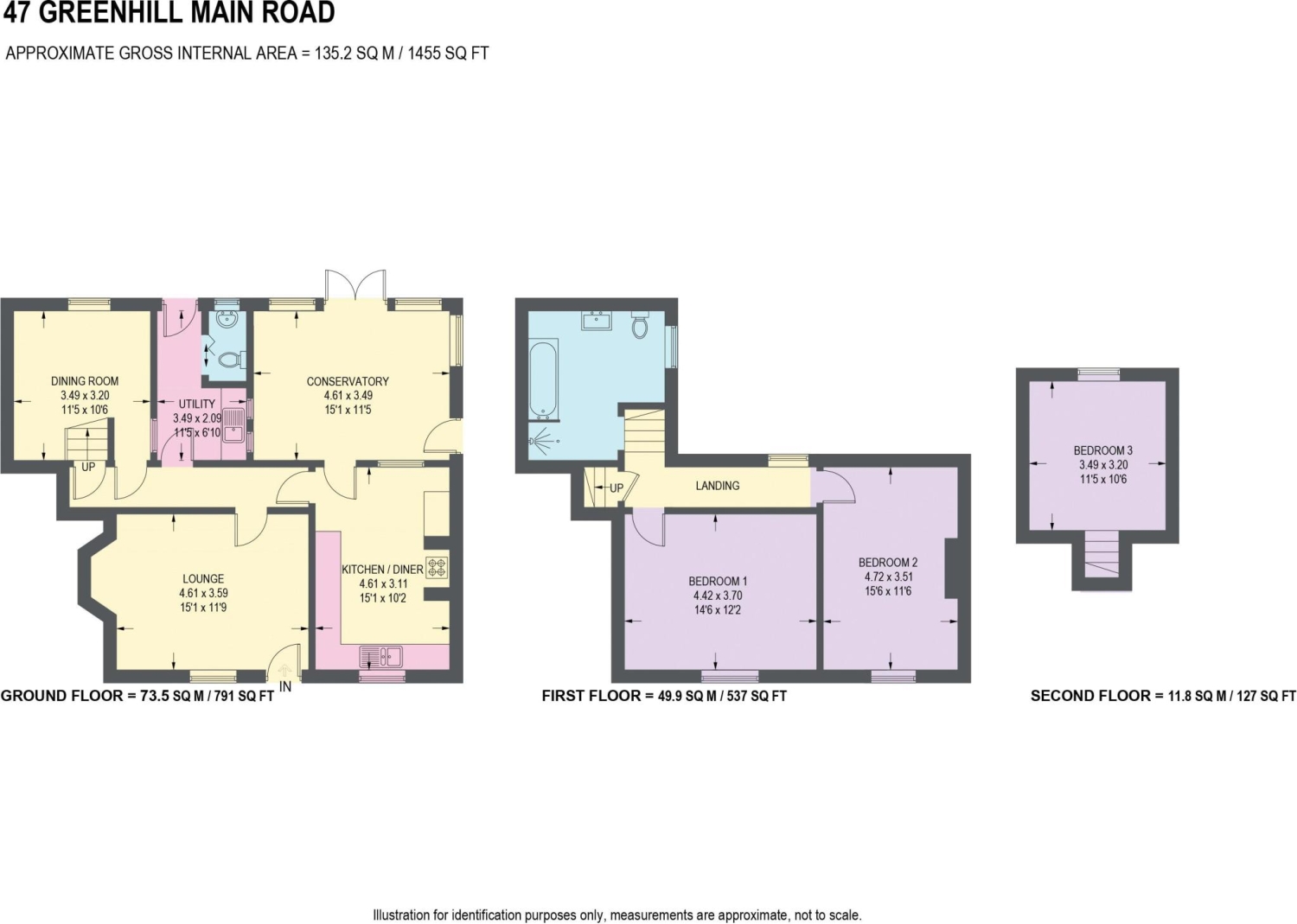Semi-detached house for sale in Croft Farm, Greenhill Main Road, Greenhill S8
* Calls to this number will be recorded for quality, compliance and training purposes.
Property features
- Stunning 3 bedroom stone built cottage
- 3 Double bedrooms
- 2 Reception rooms, large conservatory and spacious dining kitchen
- Beautifully presented with many period and original features
- Good size enclosed rear garden
- Off road parking
- Situated in the heart of Greenhill Village
- Excellent amenities on the door step
- Short distance from the Peak District
- Must be viewed to be fully appreciated
Property description
A stunning, charming stone built Grade II listed cottage which is beautifully presented whilst maintaining many original and characterful features. The deceptively spacious and flexible accommodation is laid out over 3 floors with 3 double bedrooms, a beautiful living room, dining kitchen, stunning bathroom, study / dining room, conservatory, a fabulous sunny garden and a generous driveway providing off road parking.
Croft Farm enjoys an enviable position in the heart of Greenhill village with an excellent range of local amenities on the door step including pubs, cafes, shops and reputable schools. Also within easy reach of St James Retail and Sports Centre as well as being only a 10 minute drive from the Peak District.
Living Room
A large room, the focal point of which being the absolutely stunning stone feature fireplace with stone hearth and inset multi fuel stove. Attractive exposed beams to the ceiling. Front facing leaded window and front facing double entrance doors.
Dining Kitchen
A spacious light and airy dining kitchen with an excellent range of light wood wall and base units with grey laminate worktops, a built in 5 ring gas hob with extractor above and oven below. Integrated dishwasher and space for a fridge freezer. Front facing leaded window and a glazed internal door opening in to the conservatory.
Conservatory
A large conservatory which is UPVC double glazed to the side and rear with rear facing French doors opening on to the attractive rear patio and lawn beyond.
Utility Room
Fitted units across one wall. Plumbing and space for a washing machine and space for a tumble dryer. A rear facing entrance door and an internal door opening in to the downstairs WC.
Downstairs WC
Low flush WC, wash hand basin, wall mounted boiler and a rear facing window.
Study/Dining Room/Bedroom
A versatile room which could be used for a multitude of purposes which has a rear facing leaded window.
First Floor Landing
Rear facing window and stairs leading to the second floor.
Master Bedroom
A beautiful Master bedroom with a stunning vaulted ceiling with beautiful exposed beams and a fabulous feature exposed brick feature chimney breast. Front facing leaded window .
Bedroom Two
A further generous double bedroom with a stunning vaulted ceiling with exposed beams. Built in cupboards providing access in to the eaves at ceiling level. Front facing leaded window and further built in cupboard.
Family Bathroom
A large family bathroom which has a suite comprising a low flush WC, pedestal wash hand basin, roll top bath and separate shower cubicle. Side facing window.
Bedroom Three (accessed via a stairway from the landing)
A further good size bedroom with rear facing window (restricted ceiling height).
Exterior
To the front is a lawned garden with hedged border providing privacy from the road, to the side is a driveway which leads to a hard standing providing off road parking and to the rear is a pretty, enclosed garden with decking, paved seating area, lawn and block paved path with established borders.
Notes
The property is Freehold.
The property benefits from high speed 1 Gig Fibre broadband (1130mbps).
For more information about this property, please contact
Staves Estate Agents, S8 on +44 114 446 9171 * (local rate)
Disclaimer
Property descriptions and related information displayed on this page, with the exclusion of Running Costs data, are marketing materials provided by Staves Estate Agents, and do not constitute property particulars. Please contact Staves Estate Agents for full details and further information. The Running Costs data displayed on this page are provided by PrimeLocation to give an indication of potential running costs based on various data sources. PrimeLocation does not warrant or accept any responsibility for the accuracy or completeness of the property descriptions, related information or Running Costs data provided here.










































.png)
