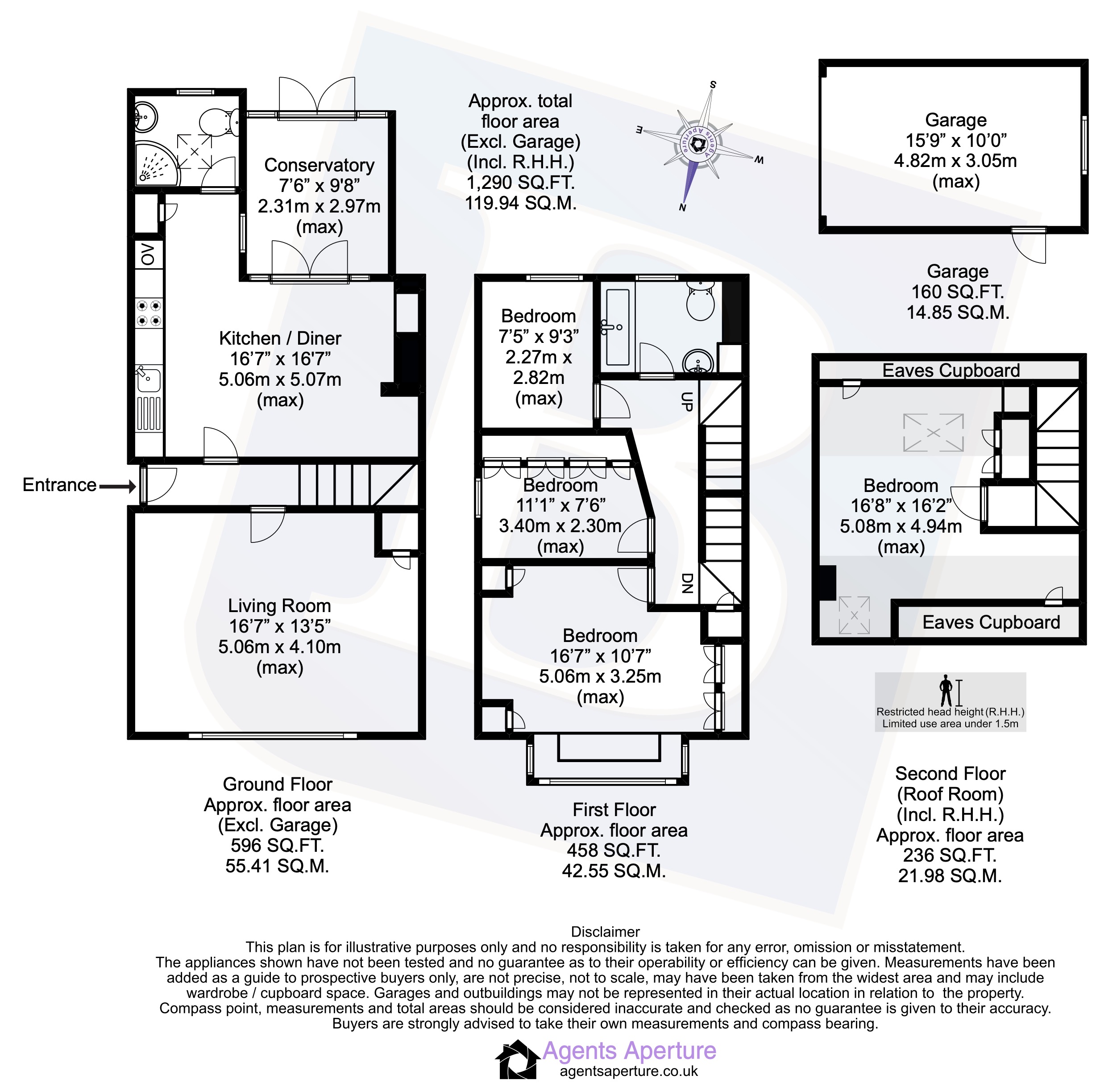End terrace house for sale in Hollybush Road, Gravesend, Kent DA12
* Calls to this number will be recorded for quality, compliance and training purposes.
Property features
- Unique extended property
- Quality re-fitted kitchen/diner with appliances
- 1,290 sq. Ft of living space
- Conservatory
- Four bedrooms
- Central heating/double glazing
- Bathroom plus shower room
- Garage/car port
- Large living room
- Low maintenance gardens
Property description
***price range £400,000 to £425,000***
A unique older style extended end of terrace property, which enjoys much larger accommodation than first appears.
Located in a desirable position within 1.5 miles distance of Gravesend town centre, which offers a wide range of shopping, schooling and social amenities, together with a high speed rail service into London St. Pancras.
This well planned property offers 1,290 sq.ft of living space and benefits from a spacious living room, re-fitted kitchen/dining room with integrated appliances, conservatory, ground floor shower room, four bedrooms, main bathroom, central heating and double glazing. On the outside there is a detached garage plus car port and a low maintenance rear garden which enjoys a southerly aspect.
Early viewing highly recommended, as this individual home of quality is expected to create plenty of interest.
Entrance
Door to entrance hall, stairs to upper floors.
Living Room (16' 7" x 13' 5")
Laminate flooring, large double glazed window, radiator.
L Shaped Kitchen/Diner (16' 0" x 16' 7")
A range of white high gloss units and contrasting coloured working surfaces, single drainer sink unit with waste disposal fitted, integrated Lamona induction hob/canopy, Bosch oven and Combi microwave, neff dishwasher, Whirlpool freezer, Bosch fridge, Monarch water softener, laminate flooring, cupboard housing gas fired boiler.
Ground Floor Shower Room
Comprising shower cubicle, vanity wash hand basin, low level wc, tiled walls and flooring, double glazed window.
Conservatory (9' 8" x 7' 6")
Double glazed French doors to either end, laminate flooring, perspex ceiling.
First Floor Landing
Main Bathroom
Comprising panel bath, pedestal wash hand basin, low level wc, traditional style radiator/heated towel rail, tiled walls, laminate flooring, double glazed window.
Bedroom 1 (16' 7" x 10' 7")
A charming main bedroom with a large double glazed bay window and seating area below, radiator, laminate flooring, a range of quality fitted wardrobes/cupboards with shelving and hanging space.
Bedroom 3 (11' 1" x 7' 6")
Double glazed window, radiator, laminate flooring, a range of fitted wardrobes with shelving and hanging space.
Bedroom 4 (9' 3" x 7' 5")
Double glazed window, radiator, laminate flooring.
Second Floor
Bedroom 2 (16' 8" x 16' 2")
Two velux style windows, radiator, air conditioning unit.
Front Garden
Laid with gravel, dwarf wall to all boundaries.
Garage (15' 9" x 10' 10")
Up and over remote door, power and light supplied, rear window/side door.
Attached Car Port
Up and over remote door, electric pod charge point.
Rear Garden
Enjoys a southerly aspect and is designed for low maintenance, with various patio and decked areas, mature tree, walled to footpath boundary, ornamental pond, outside lighting.
Tenure
Freehold.
Council Tax
Band D.
Property info
For more information about this property, please contact
Balgores Gravesend, DA12 on +44 1474 527856 * (local rate)
Disclaimer
Property descriptions and related information displayed on this page, with the exclusion of Running Costs data, are marketing materials provided by Balgores Gravesend, and do not constitute property particulars. Please contact Balgores Gravesend for full details and further information. The Running Costs data displayed on this page are provided by PrimeLocation to give an indication of potential running costs based on various data sources. PrimeLocation does not warrant or accept any responsibility for the accuracy or completeness of the property descriptions, related information or Running Costs data provided here.































.png)

