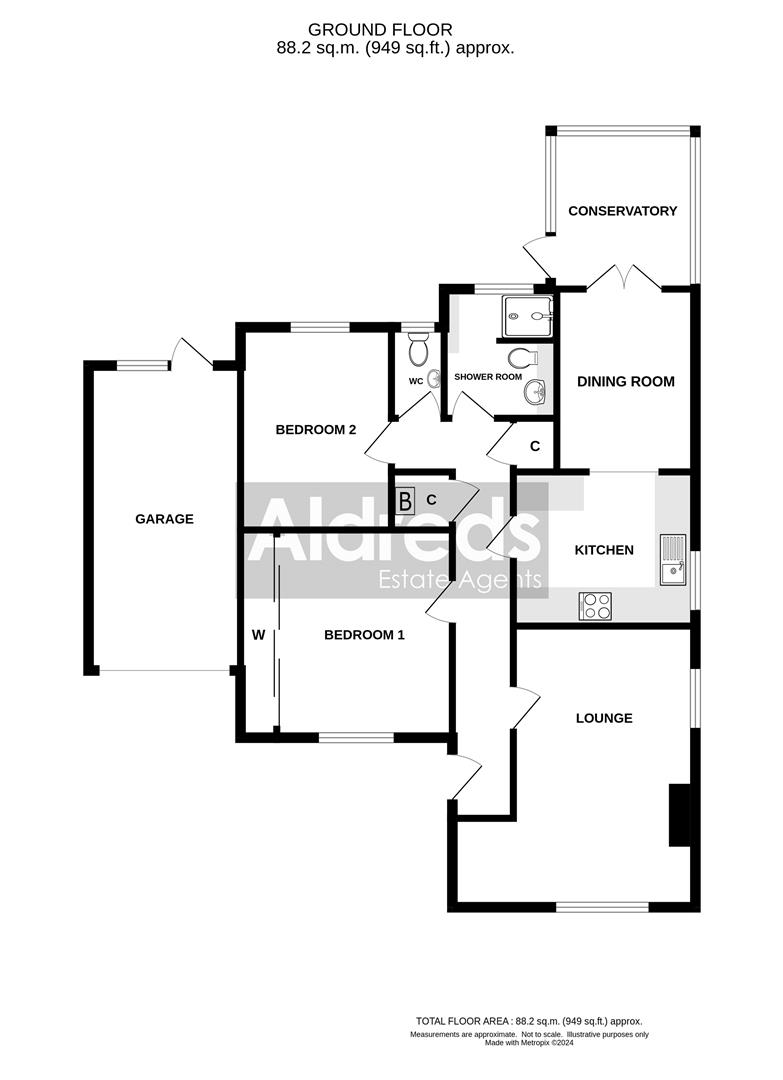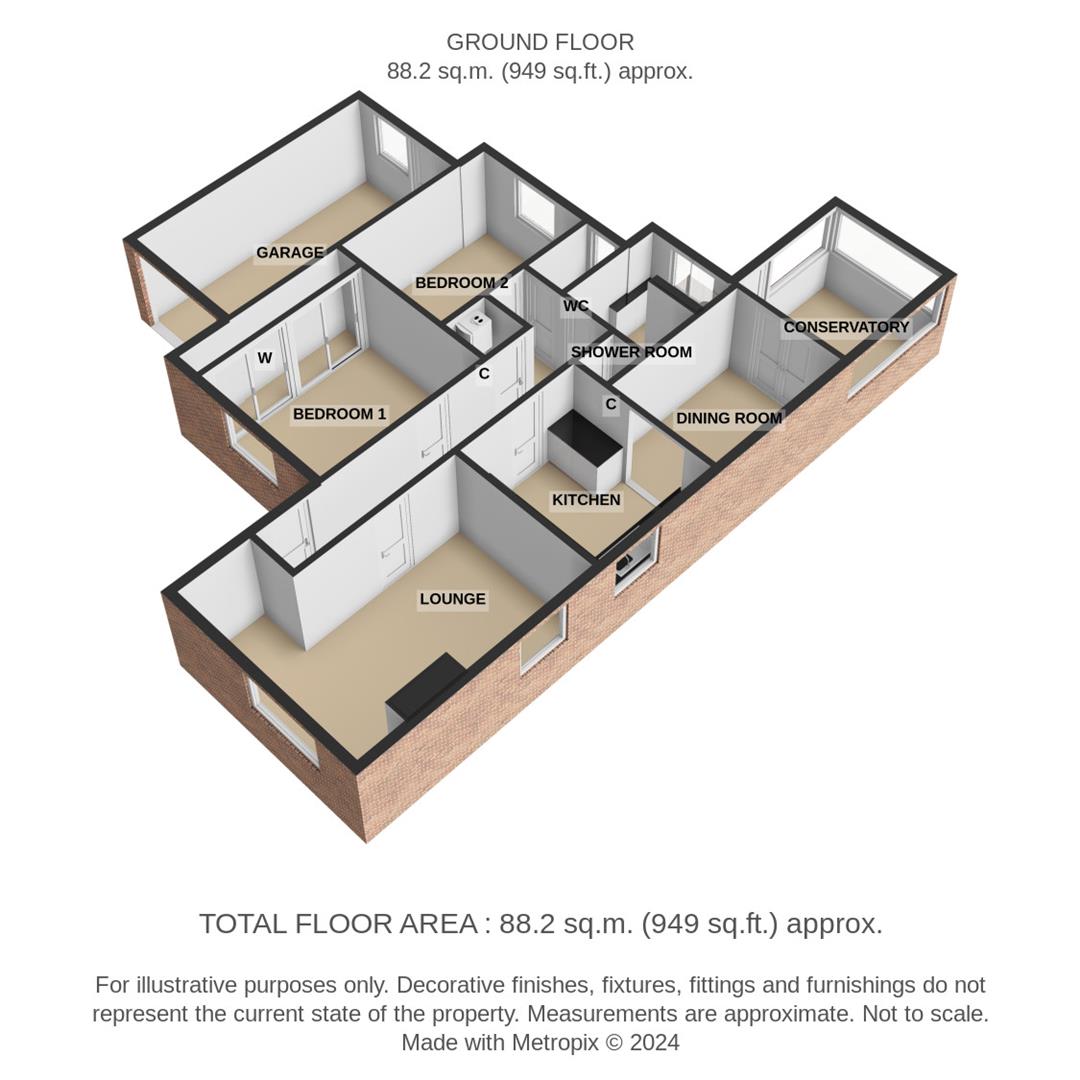Detached bungalow for sale in Fern Gardens, Belton, Great Yarmouth NR31
* Calls to this number will be recorded for quality, compliance and training purposes.
Property features
- Detached Bungalow
- 2 Double Bedrooms
- No Onward Chain
- Lounge & Dining Room
- Kitchen & Conservatory
- Shower Room with WC
- Separate WC
- Gas Central Heating & UPVC Double Glazed Windows
- 17'0" long Garage
- Enclosed Rear Garden
Property description
There is no onward chain with this modern detached bungalow which offers well presented accommodation including lounge. Kitchen, dining room, conservatory, 2 double bedrooms, shower room with WC and a separate WC. In addition, the property has the benefit of gas central heating and UPVC double glazed windows. There is also a long garage and an enclosed rear garden.
Entrance Hall (6.81m x 1.04m (22'4" x 3'5"))
UPVC entrance door with double glazed panels. Parquet floor. Dado rail. Radiator. Thermostat control for heating. Built-in airing cupboard with slatted shelves, radiator, and a wall mounted gas fired combination boiler. Built-in cloaks/storage cupboard. Loft access hatch.
Lounge (4.78m x 3.23m + 1.55m x 1.14m (15'8" x 10'7" + 5')
Radiator. Chimney breast recess with wood burner and fire surround. Television and telephone points.
Kitchen (3.20m x 2.62m (10'6" x 8'7"))
Worktops with cupboards and drawers below with soft close doors. Stainless steel single drainer sink with mixer tap. Matching up stands. Matching wall cupboards with soft close doors and concealed lighting below. Integrated refrigerator and freezer. Integrated dishwasher. Tall unit with a built-in fan assisted oven and grill with cupboard above and drawers below. Laminate floor. Inset ceiling spotlights.
Dining Room (3.15m x 2.36m (10'4" x 7'9"))
Radiator. Dado rail. Television point. Glazed panel doors to conservatory.
Conservatory (2.69m x 2.44m (8'10" x 8'0"))
Tiled floor. Radiator. Double power point. Low brick construction with a pitched polycarbonate roof and UPVC double glazed windows and door.
Bedroom 1 (3.53m x 3.00m to wardrobe front (11'7" x 9'10" to)
Radiator. Television point. Large fitted wardrobe along one wall with four sliding doors (two mirrored).
Bedroom 2 (3.45m x 2.57m (11'4" x 8'5"))
Radiator.
Shower Room (2.21m x 1.91m (7'3" x 6'3"))
Large tiled shower cubicle with a mixer shower and shower attachment and a rainfall fitting above. White WC with concealed system and wash basin with mixer tap and cupboard below. Tiled splashback . Designer towel radiator. Two extractors. Ceiling spotlights.
Separate Wc (1.55m x 0.89m (5'1" x 2'11"))
White WC and suspended hand wash basin with tiled splashback.
Outside (5.18m x 2.59m (17'0" x 8'6"))
The front garden is laid along with rose bush and flower border. A driveway widens to the front of the property for additional parking and leads to an adjoining garage 5.18m x 2.59m (17'0" x 8'6) with a remote controlled electric roller shutter door, light and power, UPVC double glazed window and door to the rear garden. A gate and a pathway to the side of the property leads to the rear garden, which is enclosed and laid lawn with established flowers and shrubs and a paved patio area. Timber and felt roof garden shed. Wood store.
Tenure
Freehold.
Services
Mains water, electricity, gas and drainage are connected.
Council Tax
Great Yarmouth Borough Council - Band C
Energy Performance Certificate (Epc)
EPC rating:
Location
Belton is situated 3 miles west of Gorleston and 5 miles from Great Yarmouth * There are a selection of local shops * Primary and Middle schools * The River Waveney runs through the adjoining village of Burgh Castle with its historic Roman site and Marina * There are regular bus services to Great Yarmouth.
Ref: G18026/03/24
Property info
2D Floor Plan.Jpg View original

3D Floor Plan.Jpg View original

For more information about this property, please contact
Aldreds, NR31 on +44 1493 288903 * (local rate)
Disclaimer
Property descriptions and related information displayed on this page, with the exclusion of Running Costs data, are marketing materials provided by Aldreds, and do not constitute property particulars. Please contact Aldreds for full details and further information. The Running Costs data displayed on this page are provided by PrimeLocation to give an indication of potential running costs based on various data sources. PrimeLocation does not warrant or accept any responsibility for the accuracy or completeness of the property descriptions, related information or Running Costs data provided here.






























.png)
