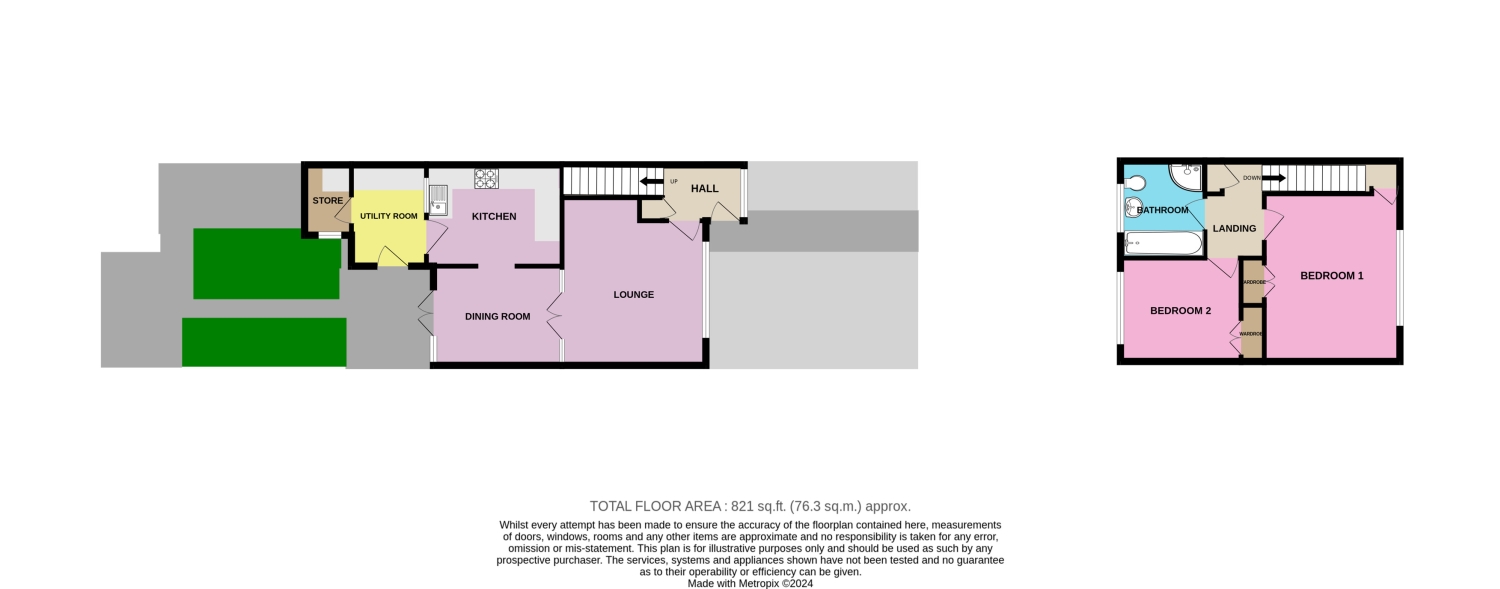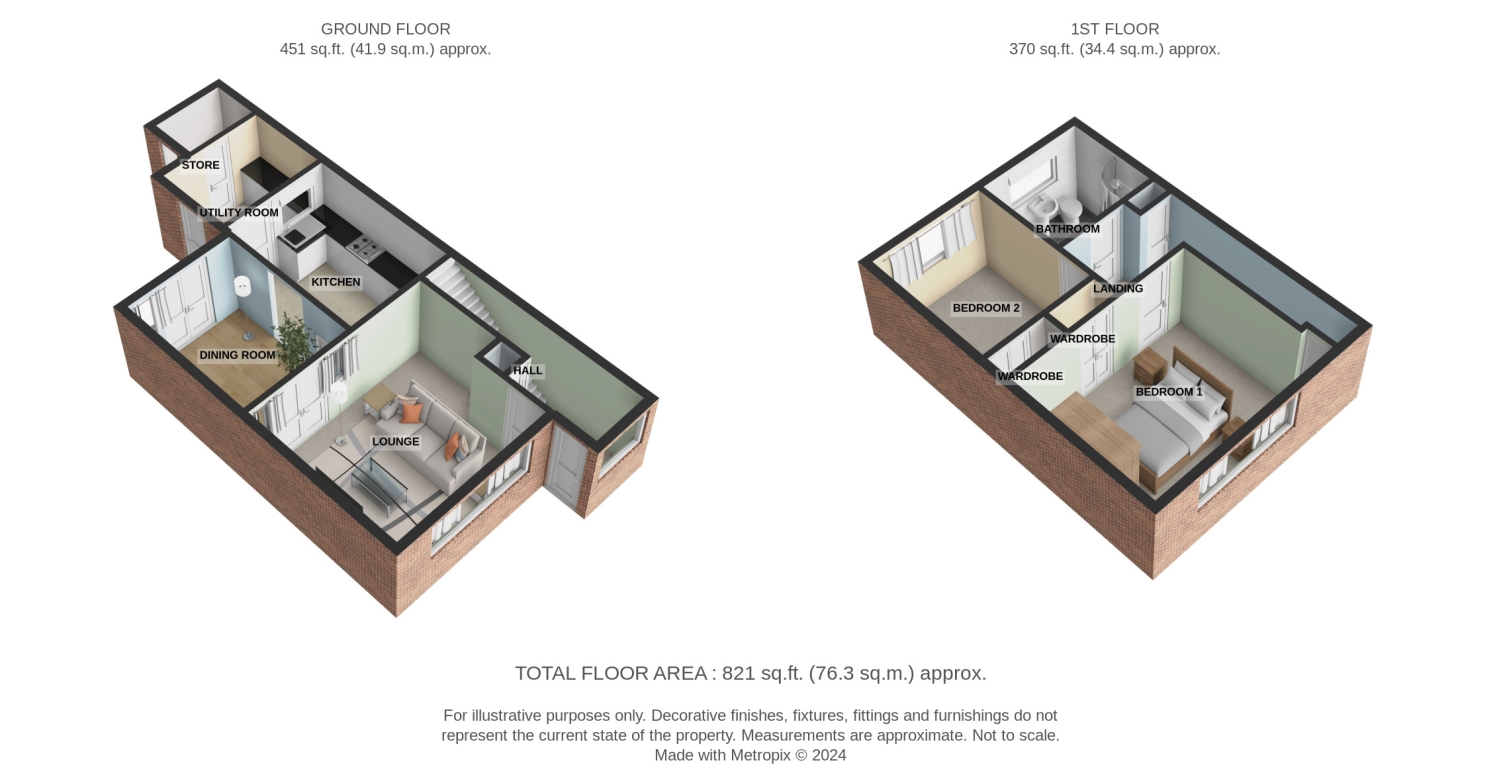Terraced house for sale in 22 Launds Green, South Witham, Grantham NG33
* Calls to this number will be recorded for quality, compliance and training purposes.
Property features
- 2 Bedrooms
- Lounge and Separate Dining Room
- Kitchen and Utility Room
- Bathroom
- Professionally Decorated
- South Facing Garden
- Popular Village Location
- Attention 1st Time Buyers and Investors!
- Chain Free
Property description
A great opportunity to get on the housing ladder or invest in a rental property. Offering spacious accommodation comprising lounge, separate dining room, kitchen plus utility and further store room, 2 bedrooms, bathroom and a south facing garden, within a popular village location. Recently professionally decorated throughout, this home is ready to move into. And chain free too, what's not to like? Call us now to book your viewing!
Hall
1.85m x 1.51m - 6'1” x 4'11”
Enter this property through the part glazed UPVC front door into the hall which benefits from plenty of natural light through the frosted windows, complemented with the wood effect flooring. There is also a very useful cupboard for coats and shoes. Carpeted stairs lead to the first floor.
Lounge
4.14m x 3.57m - 13'7” x 11'9”
A spacious lounge with a large double glazed window with views over the front of the property. There is plenty of room for sofas and comfy chairs to truly make this a family space to enjoy and relax. A quiet, light and airy room with crisp white walls, tasteful feature wallpaper and laminate flooring, with access to the dining room and hall.
Dining Room
3.19m x 2.54m - 10'6” x 8'4”
Conveniently located off the kitchen and also the lounge through glazed French doors, this light space has plenty of room for a family table and chairs and accompanying furniture. There are views over the rear garden and access to the patio area through another set of French doors, making this an ideal room for summer BBQs or equally more formal family dining. Nicely decorated in a fresh white decor and feature papered wall with practical tile effect vinyl flooring.
Kitchen
3.37m x 2.5m - 11'1” x 8'2”
The kitchen benefits from plenty of grey laminate worktop and beech effect wall and base cupboards with a fitted 4 ring gas hob, electric oven and space for fridge freezer and dishwasher. The sink is conveniently located underneath the double glazed window overlooking the utility room. Cottage style tiles protect the walls with the same tile effect vinyl in the dining room covering the floor.
Utility
2.52m x 1.85m - 8'3” x 6'1”
A very practical, tiled space with access to the rear garden through the UPVC door. Fitted with worktop and 2 cupboards for laundry storage with space for a washing machine and a decent space for another appliance such as a tumble dryer. A door leads into a further store room with more cupboards and worktop. A real asset to this home.
Store
1.75m x 1.17m - 5'9” x 3'10”
A very handy store room located off the utility room with worktop and further cupboards. This space has multiple uses and complements the utility room.
Landing
2.36m x 1.41m - 7'9” x 4'8”
Climb the carpeted stairs to the first floor landing providing access to the 2 bedrooms and bathroom. There is also a useful storage cupboard at the top of the landing and loft access from here too.
Bedroom 1
4.21m x 3.2m - 13'10” x 10'6”
This bedroom offers ample space for a king size bed with a large double glazed window overlooking the front of the property. There are also fitted wardrobes and a cupboard taking advantage of the space over the stairs offering plenty of extra storage. The room is also complemented by a wood effect laminate floor, with crisp new paintwork and a feature papered wall.
Bedroom 2
2.96m x 2.76m - 9'9” x 9'1”
A very generous, cheerful single bedroom with a double glazed window offering views over the rear garden, letting in the south facing sunshine. With a fitted wardrobe and light wood effect flooring, this room is an ideal children's room or a handy working from home space if desired.
Bathroom
2.34m x 2.06m - 7'8” x 6'9”
A sunny and neutrally decorated bathroom compromising a 3 piece white suite with a panelled bath, separate corner, mains pressure shower, WC and a sink with storage under, located under the double glazed privacy window. The wet areas are tiled and complemented by neutral vinyl floor covering. There is also a cupboard offering practical storage space, plus a heated towel rail to keep the room warm.
Rear Garden
The enclosed south facing rear garden is an ideal suntrap with a patio area in front of the dining room French doors. This garden has been designed with low maintenance in mind, with borders stocked with annual spring colour and mature shrubs. There is access from the rear gate and also the utility room.
Front Access
Make your way down the pedestrianised frontage to Launds Green until you turn off to a further paved path leading up to this home, lined with gravel and low maintenance borders and mature trees. A quiet and peaceful location with vehicular access to the rear of the property only.
Property info
For more information about this property, please contact
EweMove Sales & Lettings - Sleaford & Grantham South, BD19 on +44 1476 218815 * (local rate)
Disclaimer
Property descriptions and related information displayed on this page, with the exclusion of Running Costs data, are marketing materials provided by EweMove Sales & Lettings - Sleaford & Grantham South, and do not constitute property particulars. Please contact EweMove Sales & Lettings - Sleaford & Grantham South for full details and further information. The Running Costs data displayed on this page are provided by PrimeLocation to give an indication of potential running costs based on various data sources. PrimeLocation does not warrant or accept any responsibility for the accuracy or completeness of the property descriptions, related information or Running Costs data provided here.




























.png)

