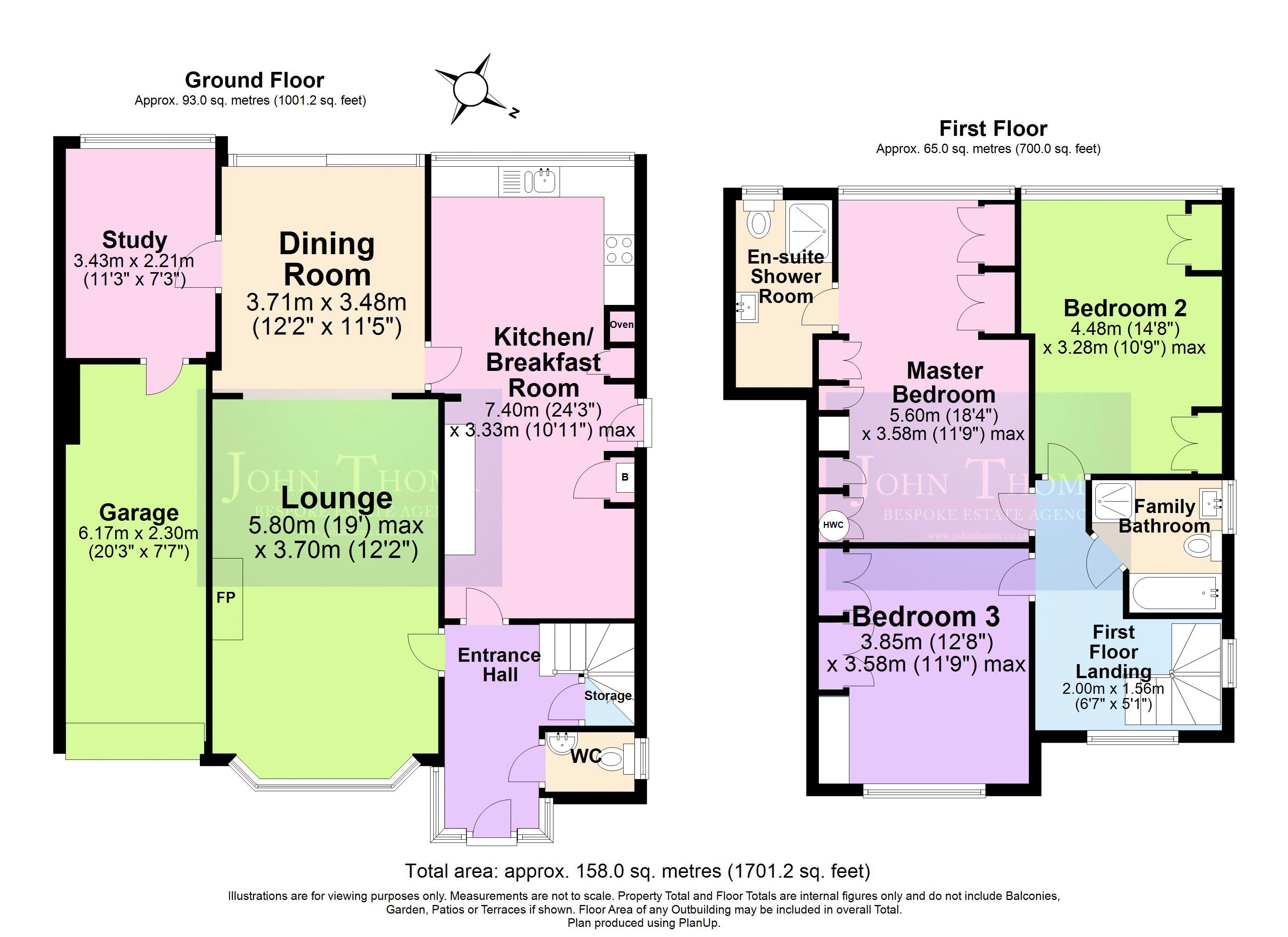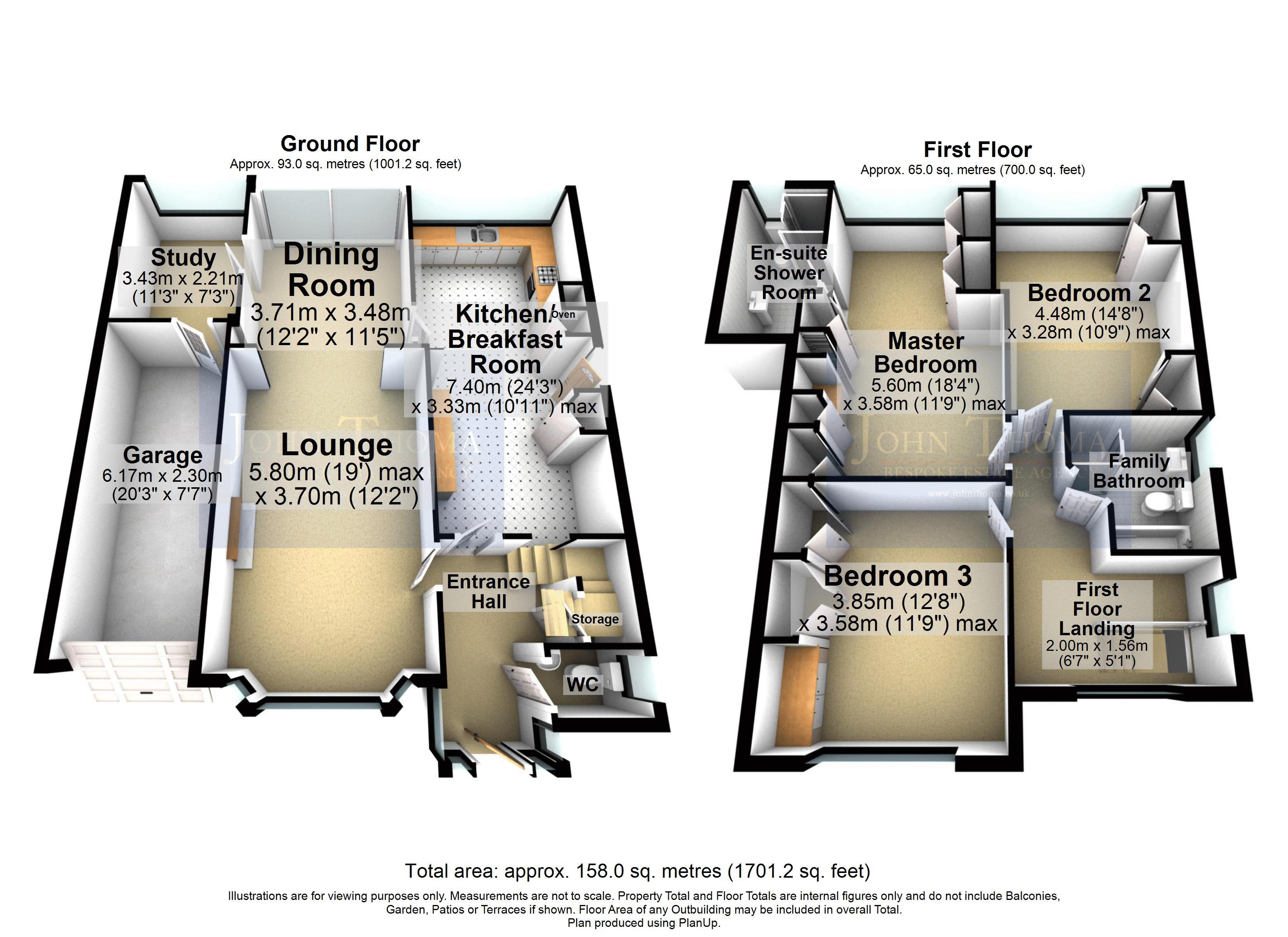Detached house for sale in Fontayne Avenue, Chigwell IG7
* Calls to this number will be recorded for quality, compliance and training purposes.
Property features
- A spacious three double bedroom detached family home located in A sought-after residential road with A southwest facing garden
- This property is well located being close to shops, local amenities, desirable schools and two central line tube stations
- This is A large property measuring over 1700 sq ft in size and includes A spacious entrance hallway containing A cloakroom
- The kitchen / breakfast room is of A large size measuring 24’3’’ x 10’11’’ and containing an external door to the side access
- There is A huge lounge measuring 19’ x 12’2’’ in size and A dining room measuring 12’2’’ x 11’5’’ in size which are separated by an archway
- Ground floor study is of A good proportion and includes an integral door to the large garage which measures 20’3’’ x 7’7’’ in size
- The master bedroom is an superb size measuring 18’4’’ x 11’9’’ in size, contains multiple built in wardrobes and an en suite shower room
- Bedroom two is A large double bedroom measuring 14’8’’ x 10’9’’ in size and contains multiple fitted wardrobes
- Bedroom three is A large double bedroom measuring 12’8’’ x 11’9’’ in size and contains multiple fitted wardrobes
- We highly recommend viewing this spacious and well-designed family home. There is also scope to develop STPP
Property description
***** guide price £900,000 - £950,000 *****
A spacious three double bedroom detached family home located in A sought-after residential road. This property is suitably located and within walking distance to two central line tube stations, numerous shops, restaurants, local amenities and is in A fantastic catchment area to several desired schools.
On entering the property there is A well-proportioned entrance hallway with A ground floor cloakroom to the right aspect. The fitted kitchen / breakfast room is of A huge size measuring 24’3’’ x 10’11’’in size, includes an island and integrated appliances such as, A fridge freezer, additional freezer, oven, grill, and induction hob.
The spacious lounge is of A large proportion measuring 19’’ x 12’2’’ in size and contains A charming bay window to the front aspect and A decorative fireplace. The dining room measuring an excellent 12’2’’ x 11’5’’ is placed just off the lounge. These rooms are divided by an archway providing an open plan feel.
This property provides the new owner with A spacious study measuring 11’3’’ x 7’3’’ in size which includes A window to the rear garden making it A pleasant and bright place to work. The study contains multiple fitted cupboards, storage units and shelves. There is an integral door to the garage located in this room, the garage measures an expansive 20’3’’ x 7’7’’ in size.
The master bedroom is A substantial size measuring 24’3’’ x 10’11’’ and includes multiple floor-to-ceiling fitted wardrobes. There is space enough for A large dressing table in front of the window which faces over the rear garden. This room also includes an en-suite which contains A sink, toilet shower and space for A large storage unit.
Bedroom two is A substantial double bedroom measuring 14’8’’ x 10’9’’ in size and contains multiple fitted wardrobes
bedroom three is also an large double bedroom measuring 12’8’’ x 11’9’’ in size and contains multiple fitted wardrobes
the family bathroom is of A good size and contains A bath, shower, sink, and toilet.
Externally the front garden is an excellent size and provides enough off-street parking for three cars. There is also scope to create additional off-street parking if required. Side access is available to the right aspect of the property which leads you to rear garden. The rear garden is southwest facing and approximately 70ft in length. It includes A spacious patio area and A shed to the rear.
Please contact john thoma bespoke estate agency to view this three double bedroom home on .
Council tax band: F
agent note: The information provided about this property does not constitute or form part of an offer or contract, nor may be it be regarded as representations. All interested parties must verify accuracy and your solicitor must verify tenure/lease information, fixtures & fittings and, where the property has been extended/converted, planning/building regulation consents. All dimensions are approximate and quoted for guidance only as are floor plans which are not to scale and their accuracy cannot be confirmed. Reference to appliances and/or services does not imply that they are necessarily in working order or fit for the purpose.
Property info
For more information about this property, please contact
John Thoma Bespoke Estate Agents, IG7 on +44 20 8033 3521 * (local rate)
Disclaimer
Property descriptions and related information displayed on this page, with the exclusion of Running Costs data, are marketing materials provided by John Thoma Bespoke Estate Agents, and do not constitute property particulars. Please contact John Thoma Bespoke Estate Agents for full details and further information. The Running Costs data displayed on this page are provided by PrimeLocation to give an indication of potential running costs based on various data sources. PrimeLocation does not warrant or accept any responsibility for the accuracy or completeness of the property descriptions, related information or Running Costs data provided here.




































.png)