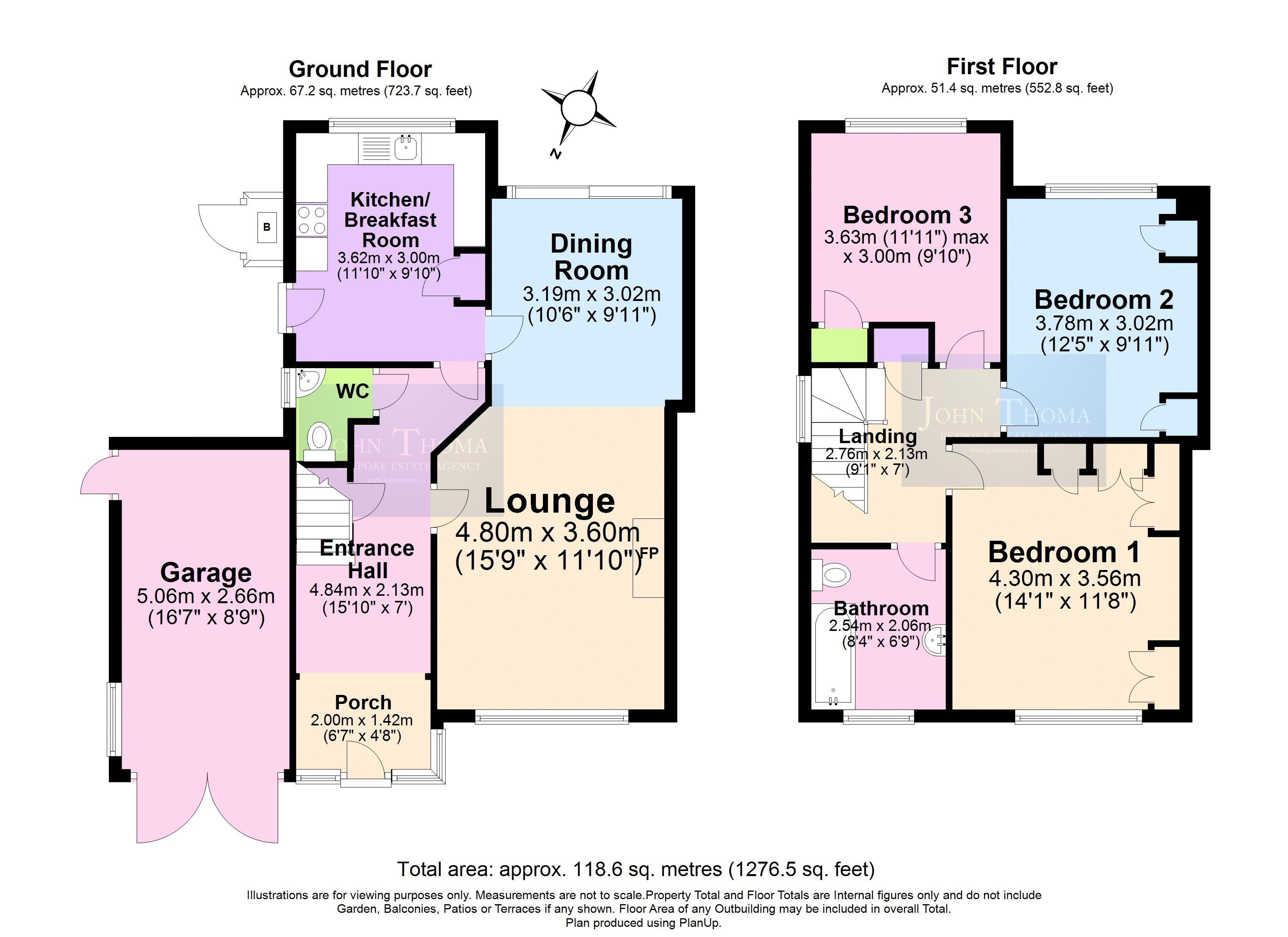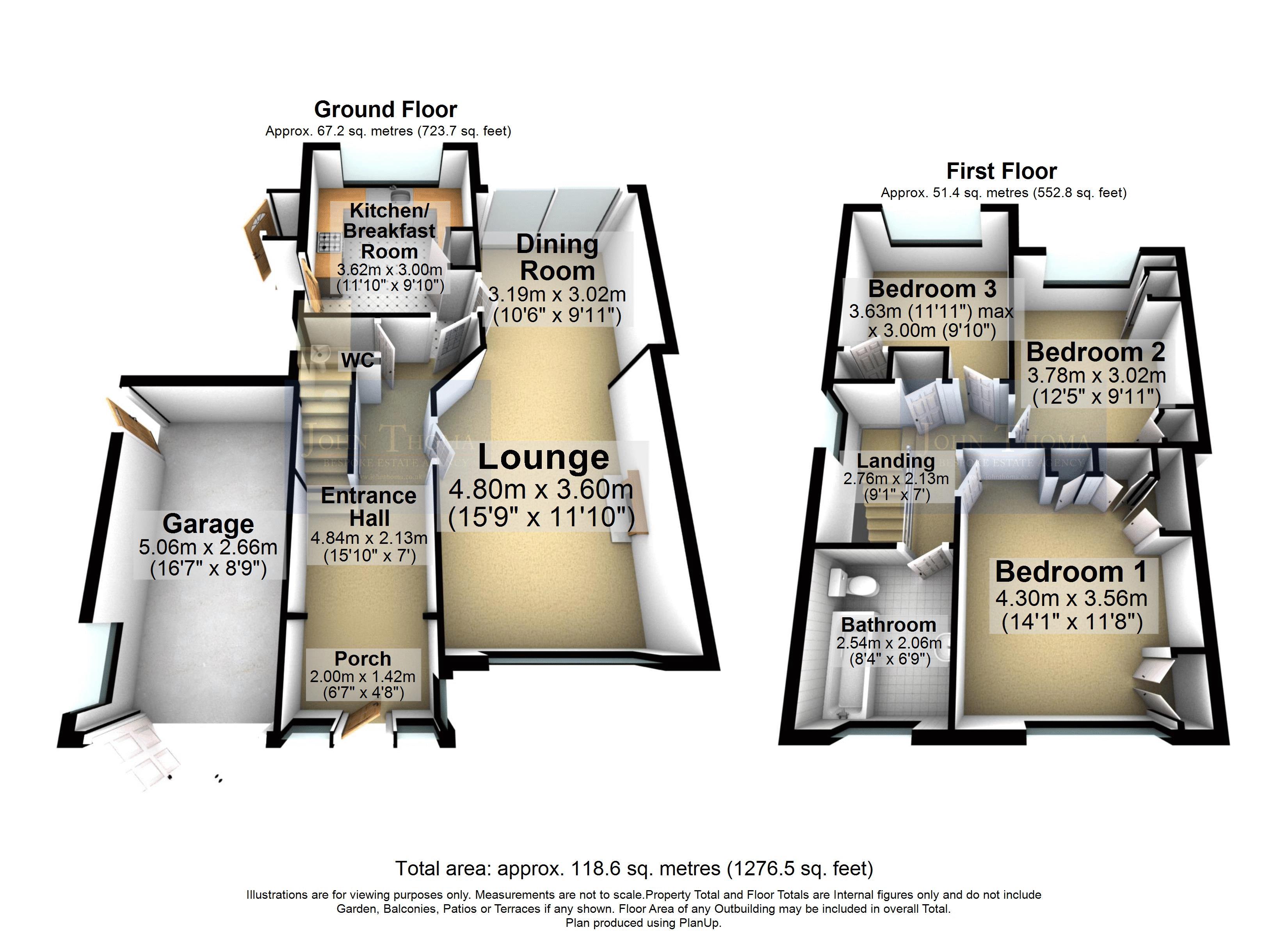Detached house for sale in Millwell Crescent, Chigwell IG7
* Calls to this number will be recorded for quality, compliance and training purposes.
Property features
- A beautifully presented three double bedroom family home in A sought-after location
- This stunning detached property is just A short walk to two central line tube stations
- This property has off street parking with A paved driveway and A good sized garage
- On entering the property there is A large hallway, ground floor W/C and A kitchen / breakfast room
- Also on the ground floor is A huge open plan lounge / dining room with sliding doors leading to the rear garden
- The first floor consists of three double bedrooms with built in wardrobes and A family bathroom
- Externally there is A paved front garden, A driveway and side access to the rear via A gate
- The rear garden includes A large paved patio with steps leading you to the well-maintained lawn
- This property has huge potential to extend subject to planning permission
- This fantastic family home is A short walk to restaurants, shops, and local amenities.
Property description
This fantastic three double bedroom family home is situated in A sought-after location and within A short walk to restaurants, shops, and local amenities, ensuring that every aspect of your lifestyle is catered for. This property is also A short walk to two central line tube stations, making commuting simple and convenient.
This home has the convenience of off-street parking on the paved driveway, alongside A spacious garage for all your storage needs. Once inside, you'll find A well-proportioned hallway, complemented by A convenient ground floor W/C and A delightful kitchen/breakfast room which includes one of the external doors leading to the rear garden and patio area.
The ground floor also boasts A generously sized open-plan lounge/dining room measuring 26'5'' X 11'10''. This large room has an abundance of natural light flowing in from the sliding doors that lead to the rear garden.
On the first floor, there are three genuine double bedrooms, each featuring built-in wardrobes for ample storage. Bedroom one is of A large size measuring 14'1'' X 11'8'' and includes multiple built in wardrobes.
Bedroom two is of A large size measuring 12'5'' X 9'11'' and benefits from numerous built in wardrobes. Bedroom three is also of A good size measuring 11'11'' X 9'10'' also including A built-in wardrobe.
To complete the first floor there is A well-appointed family bathroom which comprises A bath with A wall mounted shower, A toilet and sink with A pedestal.
Externally there is A paved front garden, A driveway and side access to the rear garden via A gate, providing easy entry to the well-maintained rear garden. Here, A large, paved patio beckons, ideal for entertaining, while steps lead you to A well-maintained lawn.
This property has huge potential to extend, subject to planning permission.
Don't miss the chance to make this stunning detached property your home. Schedule A viewing today by contacting john thoma bespoke estate agency on .
Council tax band: F
agent note: The information provided about this property does not constitute or form part of an offer or contract, nor may be it be regarded as representations. All interested parties must verify accuracy and your solicitor must verify tenure/lease information, fixtures & fittings and, where the property has been extended/converted, planning/building regulation consents. All dimensions are approximate and quoted for guidance only as are floor plans which are not to scale and their accuracy cannot be confirmed. Reference to appliances and/or services does not imply that they are necessarily in working order or fit for the purpose.
Entrance Porch (6' 7'' x 4' 8'' (2.01m x 1.42m))
Entrance Hall (15' 10'' x 7' 0'' (4.82m x 2.13m))
Kitchen/Breakfast Room (11' 10'' x 9' 10'' (3.60m x 2.99m))
Dining Room (10' 6'' x 9' 11'' (3.20m x 3.02m))
Lounge (15' 9'' x 11' 10'' (4.80m x 3.60m))
Bedroom 1 (14' 1'' x 11' 8'' (4.29m x 3.55m))
Bedroom 2 (12' 5'' x 9' 11'' (3.78m x 3.02m))
Bedroom 3 (11' 11'' x 9' 10'' (3.63m x 2.99m))
Family Bathroom (8' 4'' x 6' 9'' (2.54m x 2.06m))
First Floor Landing (9' 1'' x 7' 0'' (2.77m x 2.13m))
Garage (16' 7'' x 8' 9'' (5.05m x 2.66m))
Property info
For more information about this property, please contact
John Thoma Bespoke Estate Agents, IG7 on +44 20 8033 3521 * (local rate)
Disclaimer
Property descriptions and related information displayed on this page, with the exclusion of Running Costs data, are marketing materials provided by John Thoma Bespoke Estate Agents, and do not constitute property particulars. Please contact John Thoma Bespoke Estate Agents for full details and further information. The Running Costs data displayed on this page are provided by PrimeLocation to give an indication of potential running costs based on various data sources. PrimeLocation does not warrant or accept any responsibility for the accuracy or completeness of the property descriptions, related information or Running Costs data provided here.





















.png)