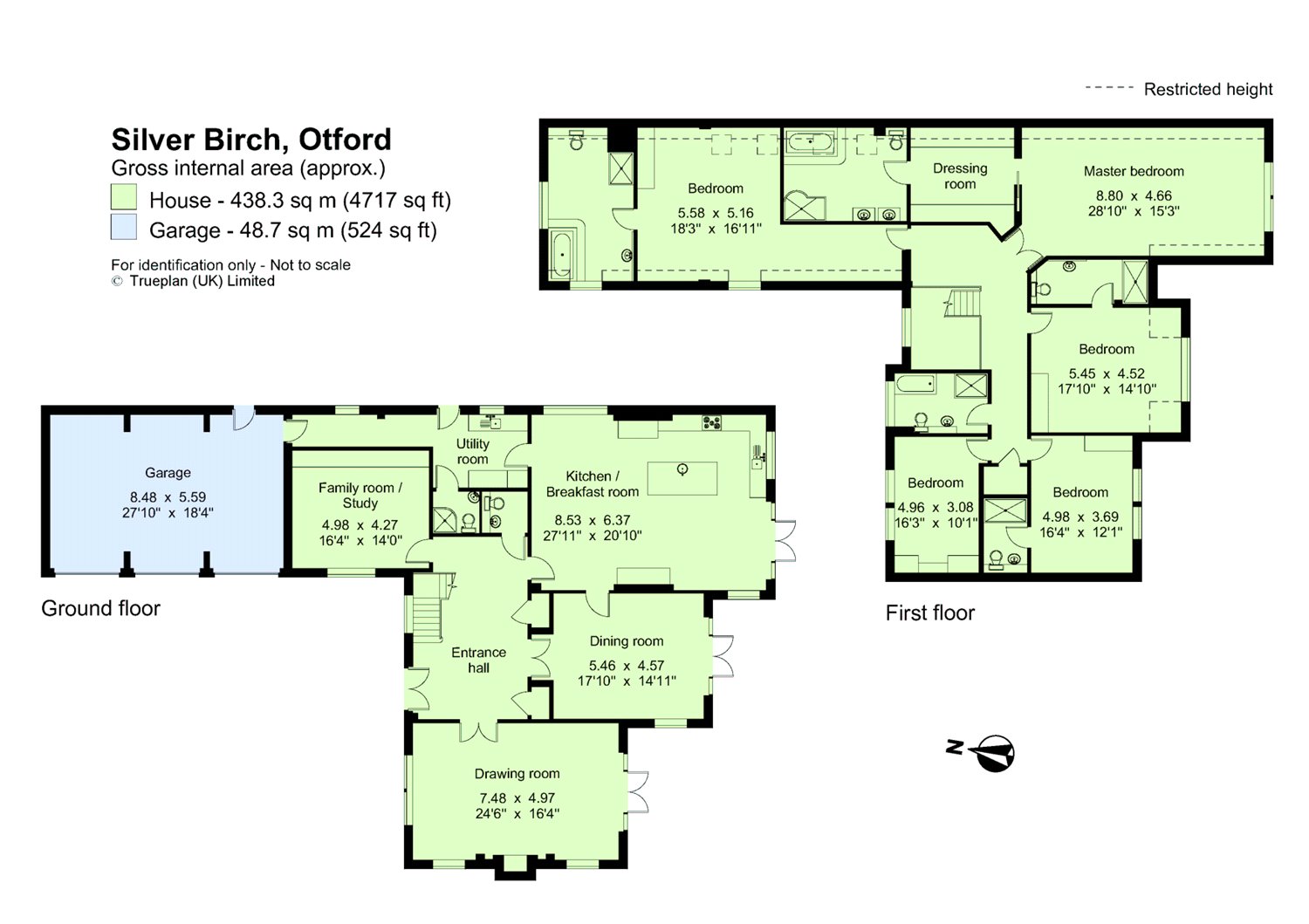Detached house for sale in Shoreham Road, Otford, Sevenoaks, Kent TN14
* Calls to this number will be recorded for quality, compliance and training purposes.
Property features
- Superb family home with well-appointed accommodation
- Well-presented throughout
- Otford station approx. 0.3 of a mile
- 5 bedrooms, 5 bathrooms, 3 reception rooms
- Established gardens with ample off road parking & garaging
- EPC Rating = C
Property description
Beautifully appointed & well-proportioned family home within 0.3 miles of Otford station, with a charming landscaped rear garden with far reaching views.
Description
Silver Birch is an elegantly proportioned and well-presented family home, completed in 2006 and providing stylish accommodation arranged over two floors. Features include attractive oak internal doors and windows, under floor heating to the ground floor and bathrooms, and in-ceiling speakers. The accommodation has an attractive outlook over the landscaped gardens and delightful views to the rear. In total the area amounts to about 0.5 of an acre.
The principal reception rooms together with the generous entrance hall provide excellent areas for entertaining. The triple aspect drawing room has an attractive gas fire with stone surround, and access to the rear terrace. The dining room also has access to the terrace, and the generous family room has an outlook to the front.
The spacious kitchen/breakfast room is fitted with a comprehensive range of bespoke wall and base cupboards with a matching island unit by Chambers and Corian work surfaces incorporating a 1½ bowl sink, preparation sink and extending to provide a breakfast bar. Appliances include a Mercury range style cooker with extractor over, a Miele dishwasher, two fridge freezers, and a wine fridge. The breakfast area provides a generous area for family living and has doors leading to the rear.
The adjoining utility room provides additional space for appliances. There is a door to a second cloakroom and a door to the integral garage.
A timber staircase rises to the galleried landing with access to a loft space, with dormer windows, and which could provide additional accommodation subject to planning permission.
The superb principal bedroom suite is served by a dressing room with ample storage and a well-appointed en suite bathroom.
The guest bedroom has an attractive outlook and a stylish en suite bathroom.
There are two further bedrooms with an outlook to the rear and served by stylish en suite shower rooms, and the fifth bedroom has an outlook to the front.
The family bathroom has a separate shower cubicle and completes the accommodation.
The house is approached via an electrically operated five bar gate over a brick block driveway which provides parking and leads to the integral triple garage with automatic doors.
To the front of the house is an area of lawn with well stocked shrub beds and borders including lavender and hebes, and laurel hedging to the perimeter together with a number of Silver Birch trees. To the rear, is a generous flagstone terrace which provides an excellent area for al fresco entertaining. There is a low retaining wall with raised beds and steps lead to a path which meanders up the garden, flanked by shaped beds, to a second seating area.
Location
Silver Birch is located on the edge of the popular village of Otford and is in an Area of Outstanding Natural Beauty. Otford has a good range of local amenities including Post Office, general store and four public houses. Sainsburys Superstore and Homebase are about 1.8 miles away.
Shopping: Sevenoaks (3.7 miles), Tunbridge Wells & Bluewater.
Mainline Rail Services: Otford (0.3 of a mile) & Sevenoaks to London Bridge/Cannon Street/Charing Cross & Victoria.
Primary Schools: Otford and Kemsing.
Grammar Schools: Various in Sevenoaks, Tonbridge & Tunbridge Wells.
Private Schools: St Michaels & Russell House Preparatory Schools in Otford. Various in Sevenoaks, Tonbridge and Sundridge.
Please note all distances are approximate.
Square Footage: 4,717 sq ft
Acreage:
0.5 Acres
Directions
From Sevenoaks head north on the A225 into Otford Village. Turn right at the pond and follow the road up the hill past the station. Continue around the left hand bend & Silver Birch can be found after about 0.2 of a mile on the right hand side (being the third house after Hillydeal Road).
Additional Info
Services: All mains connected.
Agent Note: Photographs taken 2018.
Property info
For more information about this property, please contact
Savills - Sevenoaks, TN13 on +44 1732 658625 * (local rate)
Disclaimer
Property descriptions and related information displayed on this page, with the exclusion of Running Costs data, are marketing materials provided by Savills - Sevenoaks, and do not constitute property particulars. Please contact Savills - Sevenoaks for full details and further information. The Running Costs data displayed on this page are provided by PrimeLocation to give an indication of potential running costs based on various data sources. PrimeLocation does not warrant or accept any responsibility for the accuracy or completeness of the property descriptions, related information or Running Costs data provided here.



























.png)