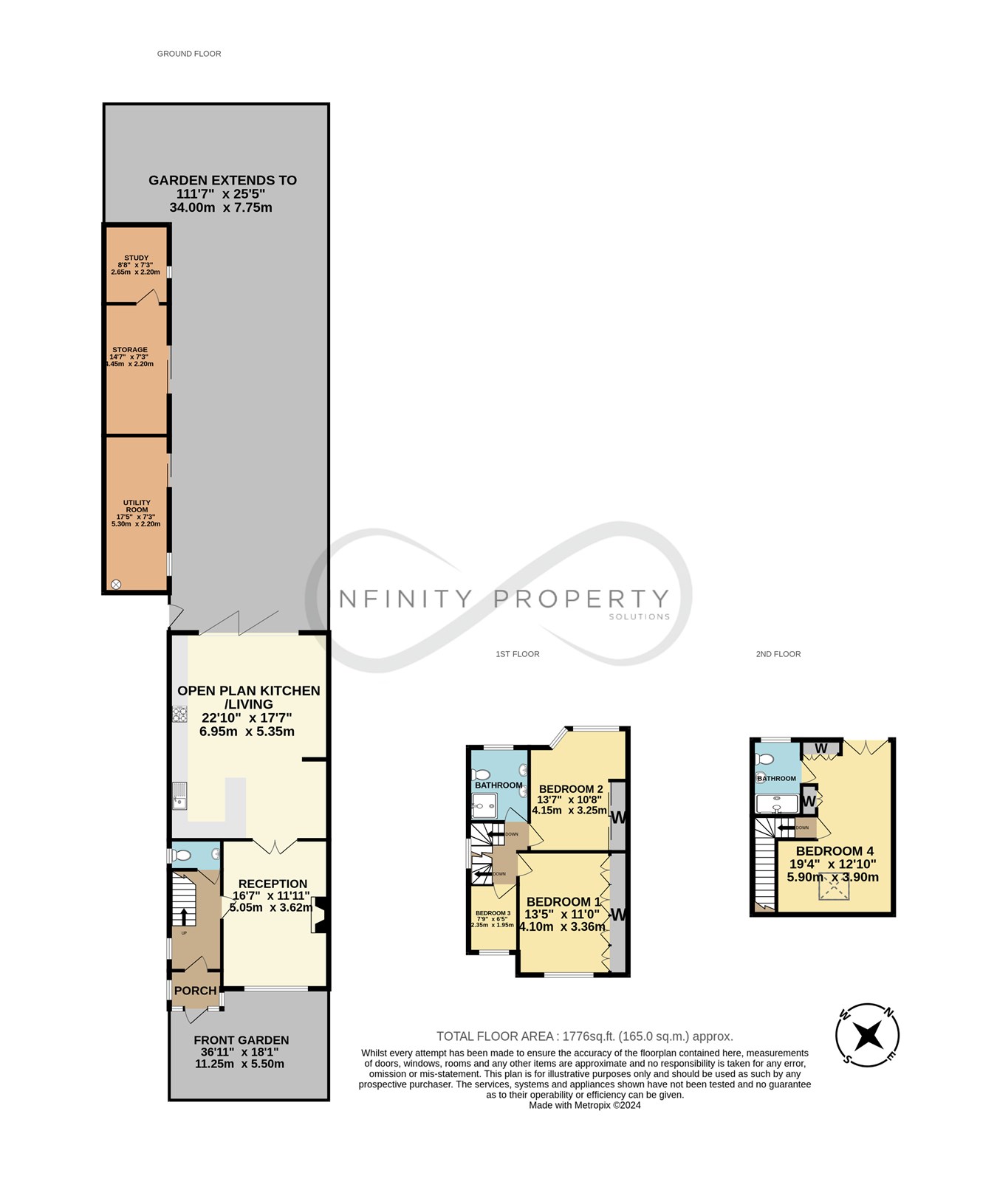Semi-detached house for sale in Chapman Crescent, Harrow HA3
* Calls to this number will be recorded for quality, compliance and training purposes.
Property features
- 4 Bedroom Semi-Detached (Own Drive) House
- Open Plan Living Room & Kitchen
- Modern Kitchen & Appliances
- 2 Bathrooms
- Single Storey Rear Extension
- Outbuilding 1- Plant Room And Utility
- Outbuilding 2- Gym & Home Office
- Loft Conversion
- Parking For 2-3 Cars
- Garden
Property description
As you step through the stylish porch adorned with porcelain tiles, you're greeted by an atmosphere of elegance and sophistication. The ambient front reception offers versatility with the option to be closed off from the open plan. Wooden glass doors provide the perfect partition while still allowing plenty of natural light. Stunning wooden flooring and adjustable window shutters allow you to tailor the atmosphere to your liking.
The heart of the home lies in the spectacular open-plan kitchen/lounge area, seamlessly flowing into a tastefully designed rear extension. The kitchen is a culinary masterpiece, featuring integrated appliances including a double oven with a combined steamer by Siemens, a Miele dishwasher, a wine cooler, and luxurious granite worktops, and vast space which makes cooking an absolute pleasure.
Entertainment enthusiasts will appreciate the integrated ceiling speakers and media system, ensuring an immersive audio-visual experience. Glass picture vertical radiators and a skylight further enhance the ambience, creating a bright and airy atmosphere throughout. Equipped with air conditioning and electric underfloor heating, this space is perfect for both relaxation and entertainment. The bi-folding doors create a seamless indoor-outdoor transition, leading to a beautifully landscaped garden complete with decking and patio areas, ideal for al fresco dining and outdoor gatherings. The ground floor features a separate WC for added convenience.
The first floor accommodates 3 bright and airy bedrooms which ooze comfort and class with adjustable window shutters, carpet, and fitted wardrobe in 2 of the rooms. This floor also includes a large family bathroom boasting double vanity units for added luxury. The principal bedroom, located in the loft, exudes sophistication and luxury. The Juliet balcony offers picturesque views of the garden and beyond. Other benefits include air conditioning, fitted wardrobes, and wooden flooring. The ensuite bathroom is a sanctuary of relaxation, ensuring utmost privacy and indulgence.
At the rear, the well-laid-out tranquil garden also incorporates the rare feature of 2 outbuildings which incorporates the plant room can also be catered to your needs due to its versatile space. It is currently being used utility/storage in one outbuilding whilst the other accommodates a gym and home office. This offers endless possibilities for fitness and productivity right in the tranquillity of it all. At the front, parking is plentiful for at least 2 cars. Security is paramount, with CCTV surveillance at the front and back and an alarm system providing peace of mind.
Extensively extended with a single-storey rear extension and loft conversion, this property exemplifies modern living at its finest. Don't miss the opportunity to make this sophisticated residence your own. To schedule a viewing, contact infinity today.
Ground Floor
Front Garden
5.50m x 11.25m (18' 1" x 36' 11")
Porch
1.80m x 1.75m (5' 11" x 5' 9")
WC
1.95m x 0.77m (6' 5" x 2' 6")
Reception
3.62m x 5.05m (11' 11" x 16' 7")
Open Plan Kitchen / Living
5.35m x 6.95m (17' 7" x 22' 10")
Utility
2.20m x 5.30m (7' 3" x 17' 5")
Storage
2.20m x 4.45m (7' 3" x 14' 7")
Office
2.20m x 2.65m (7' 3" x 8' 8")
Garden
7.75m x 34.00m (25' 5" x 111' 7")
First Floor
Bedroom 1
3.36m x 4.10m (11' 0" x 13' 5")
Bedroom 2
3.25m x 4.15m (10' 8" x 13' 7")
Bedroom 3
1.95m x 2.35m (6' 5" x 7' 9")
Bathroom
2.05m x 2.50m (6' 9" x 8' 2")
Second Floor
Bedroom 4
3.90m x 5.90m (12' 10" x 19' 4")
En-Suit To Bedroom 4
2.55m x 1.16m (8' 4" x 3' 10")
Property info
For more information about this property, please contact
Infinity Property Solutions, HA3 on +44 20 8115 1823 * (local rate)
Disclaimer
Property descriptions and related information displayed on this page, with the exclusion of Running Costs data, are marketing materials provided by Infinity Property Solutions, and do not constitute property particulars. Please contact Infinity Property Solutions for full details and further information. The Running Costs data displayed on this page are provided by PrimeLocation to give an indication of potential running costs based on various data sources. PrimeLocation does not warrant or accept any responsibility for the accuracy or completeness of the property descriptions, related information or Running Costs data provided here.



































.png)

