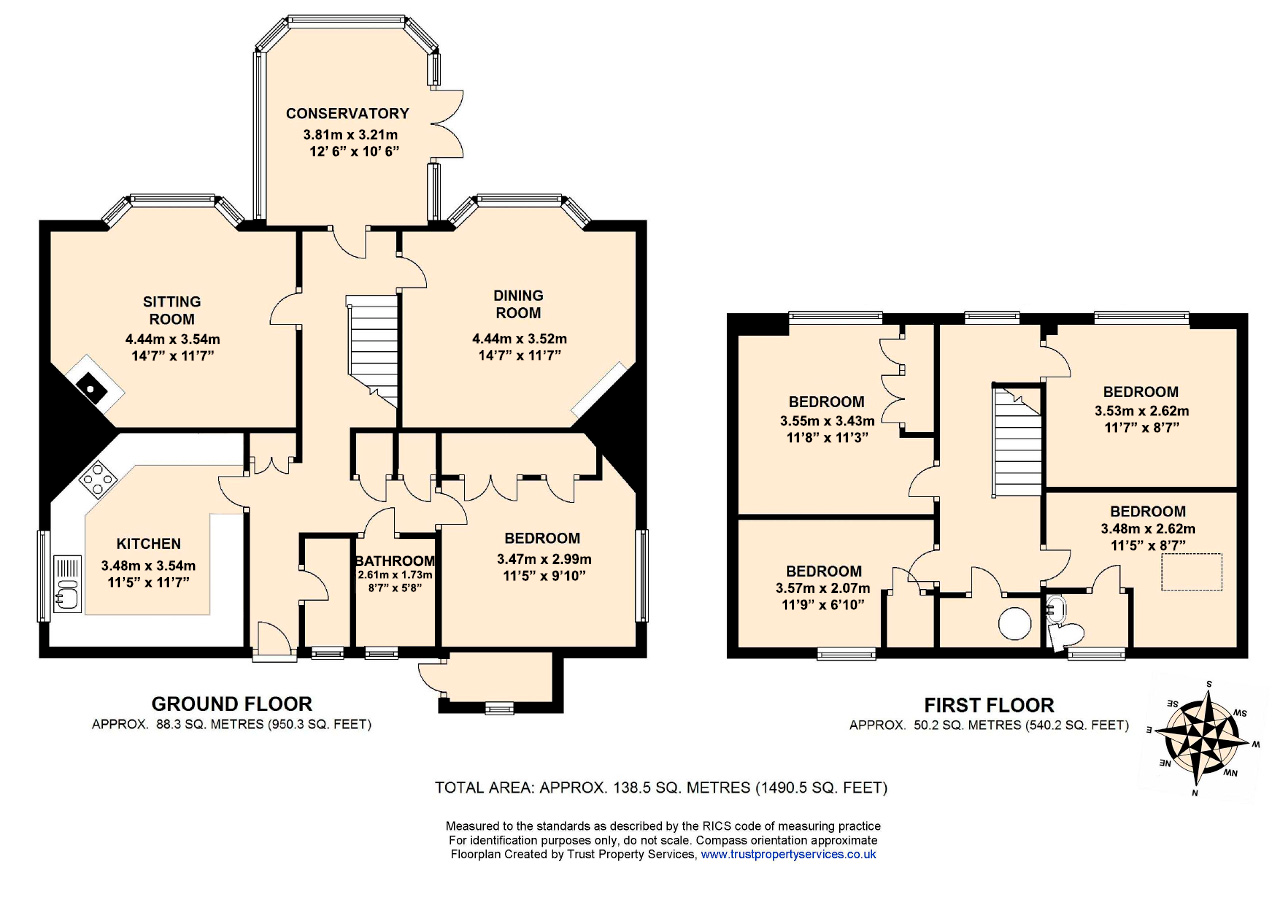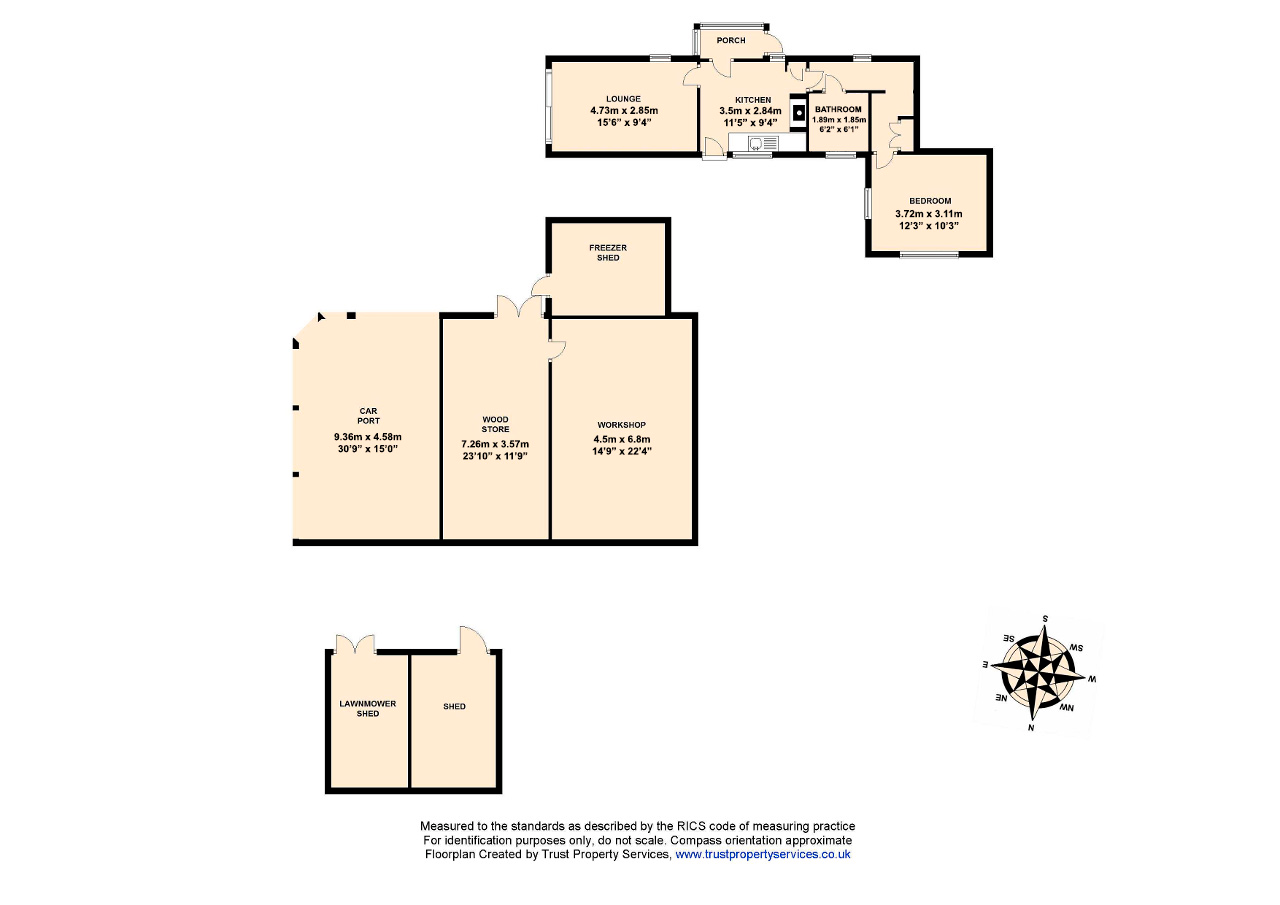Detached house for sale in Kingsley Hill, Rushlake Green, East Sussex TN21
* Calls to this number will be recorded for quality, compliance and training purposes.
Property features
- No chain
- Potential rebuild
- Planning permission to increase house
- Unique quiet location in Rushlake Green
- Far reaching views
- Set in 10 Acres garden and woodland
- 5 bedroom detached house and Annex
- Range of outbuildings
- Additional land available separately
- Fibre Optic Broadband
Property description
no chain - option to purchase as is - enlarge to 4,489 sq ft (pp approved) or pp submitted for total rebuild. - Set in 10 acres of gardens and woodland with views across open countryside and a lake.
Agents note: Additional woodland and separate 1.8 acre paddock with pp for barn and washroom facilities available upon separate negotiation.
A rare, totally quiet and peaceful setting for a 5 bed house with additional detached Holiday Cottage. Alternatively, planning permission has been granted to extend and incorporate into one dwelling (4,489 sq ft). Houses like this, in Rushlake Green rarely become available. The property offers an immersive living experience, where your day-to-day life is surrounded by beauty and tranquillity, with nature on all sides. Deer, badgers, songbirds, herons, owls, and a host of other animals share the Bluebell woodland with you, consisting of Oak, Ash, Elder, Hazel, Scots Pine, Tulip, Japanese Maple, Chestnut, Fir, and Birch.
The main house is nestled in 8 acres of ancient woodland, and 2 acres of garden with a Koi Carp lake, offering complete versatility for living. With a 4/5-bedroom house, a separate 1 bedroom annex, workshop, pole barn, and outbuildings, it's suitable for everyone; young, old, couples, families, and multi-generational living.
A winding driveway leads you from a quiet country lane to the original 1960"s house which sits in gardens which are open and sunny, with views across the countryside. It has been tastefully updated with a new, modern, stylish kitchen and bathroom, and wooden floors have been laid throughout the ground floor. There are two good sized reception rooms with open fireplaces and woodburning stoves, and a sunny conservatory to enjoy the scenery from.
The ground floor contains the master bedroom, with a further 4 bedrooms (1 en-suite) on the first floor, with others being utilized as an office and a dressing room.
The annex has existing planning permission to be used as a holiday cottage, although the current owners have used it exclusively as family guest accommodation. It has been fully renovated, and has its own kitchen, expansive dining area with lounge, a large bedroom, and full suite bathroom.
Outside a hot tub resides under a Pergola, a viewing platform provides space for a hanging chair, and the lake has a jetty.
The property has planning permission granted (wd/2021/1337/F) to be remodeled, extending the dwelling to 4,489 sqft, and increasing the footprint significantly. This includes the addition of a large 3 car garage and office above.
The current owners have recently submitted updated planning permission for a new build property (plans available), creating a modern purpose-built house in the heart of this beautiful space.
This presents buyers with a choice of improving, extending, or rebuilding which is extremely rare for this area, leaving many options for creating the perfect dream home in the countryside.
Council Tax Band F, Separate oil fired central heating for each property, with cess pit drainage, fibre optic broadband.
Rushlake Green is one of the most sought-after villages in the area. The property is only 0.9 miles from the village centre and has a pub, local shop and village hall offering varied community activities.
A further 12 acres of woodland is available under separate negotiation.
Currently, a long driveway leads down to the original 1930's house which has been updated with a new modern and stylish kitchen and bathroom. There are two reception rooms, both with open fireplaces and a conservatory. One of the double bedrooms is on the ground floor along with the bathroom. On the first floor are four further bedrooms (one of which is used as a dressing room but could convert to a bathroom). The planning permission which has been granted: Wd/2021/1337/F will provide a 417 sqm/4,489 sq ft, property with the additional planning; WC/2023/1179/F for the barn which would be 137 sqm or 1,475 sq ft and consist of garages at the bottom (82 sqm) and annexe at the top (55 sqm). In addition, is the Holiday Cottage which has full planning to be occupied all year (tbc). This comprises 1 double bedroom, bathroom, kitchen and sitting room.
There are a number of existing outbuildings including a workshop and pole barn which in 1986 was granted permission for use as a precision engineer's workshop.
House Council Tax Band F. Annexe A. Separate Oil fired central heating for each property. Cess pit drainage.
Directions: From the village of Rushlake Green, keeping the shop on your right, proceed out of the village. Take the first turning on the right hand side into Kingsley Hill and the property will found on the right hand side.
Agents Note: Please note that these details have been prepared as a general guide and do not form part of a contract. We have not carried out a detailed survey, nor tested the services, appliances and specific fittings. Room sizes are approximate and should not be relied upon. Any verbal statements or information given about this property, again, should not be relied on and should not form part of a contract or agreement to purchase. EPC under previous house name of Toll Lodge.
For more information about this property, please contact
Foresters, TN21 on +44 1435 577840 * (local rate)
Disclaimer
Property descriptions and related information displayed on this page, with the exclusion of Running Costs data, are marketing materials provided by Foresters, and do not constitute property particulars. Please contact Foresters for full details and further information. The Running Costs data displayed on this page are provided by PrimeLocation to give an indication of potential running costs based on various data sources. PrimeLocation does not warrant or accept any responsibility for the accuracy or completeness of the property descriptions, related information or Running Costs data provided here.








































.png)
