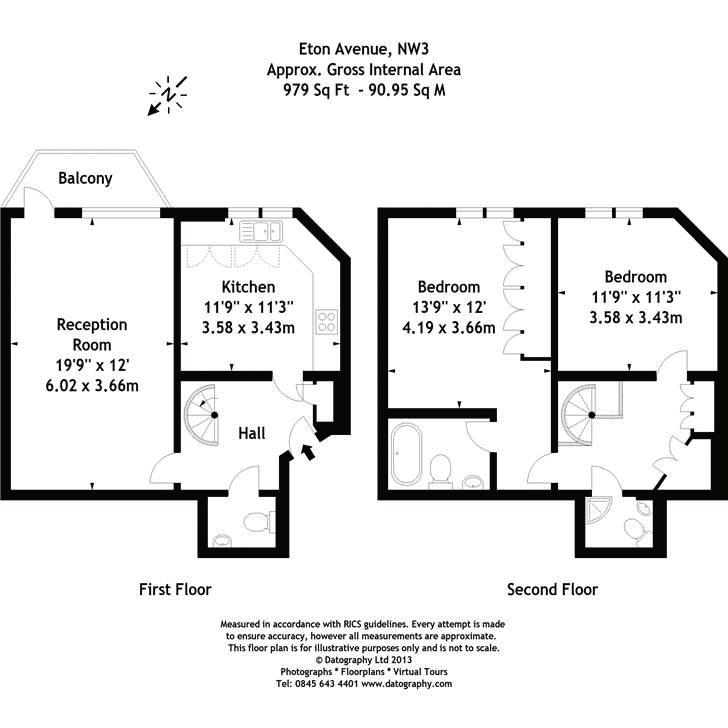Flat for sale in Eton Avenue, London NW3
* Calls to this number will be recorded for quality, compliance and training purposes.
Property features
- Duplex apartment
- Lift
- Balcony & Communal Gardens
- Close to Tube
- Offers in exess of £1,000,000
Property description
A beautiful two double bedroom duplex apartment with lift entrance, arranged over the first and second floor of a red brick period property comprising approximately 979 sq ft/ 90.95 sq m. The property benefits from access to basement storage and well- maintained communal gardens and comprises: On the first floor, a bright reception diner with wood flooring, neutral décor and direct access to a private balcony, a separate modern eat in kitchen and guest wc. The upper floor, accessed via spiral staircase, comprises:principal bedroom with en-suite bathroom, fitted wardrobes, second double bedroom and family shower room. Eton Avenue is primary road in Belsize Park well placed for easy access to Swiss Cottage Underground station (Jubilee Line) and all the restaurants and cafes of Englands Lane and PrimroseHill. Tenure Share of Freehold - 79 years from 29 September 1981 with overriding lease of 999 years from 29 September 1981. Annual service charge £5,457 per annum. EPC Rating- Band C. Council tax- Band F (approx. £2744 per annum). Street parking by way of resident's permit (current cost can be found on the Camden website). Utilities- Electricity/ Gas/ Water/Sewerage- mains provider. Ofcom details as 5G from EE, Three, O2 and Vodafone. Broadband – Ofcom details standard, super and ultrafast coverage via Virgin media, Openreach or G network. Accessibility; lift to flat, communal stairs to first floor entrance, spiral staircase within the flat to 2nd floor.
Reception Room (19' 9'' x 12' 0'' (6.02m x 3.65m))
Wood floors, door to balcony
Kitchen (11' 9'' x 11' 3'' (3.58m x 3.43m))
Eat-in, fully fitted with all appliances
Bedroom 1 (13' 9'' x 12' 0'' (4.19m x 3.65m))
Fitted wardrobes, door to en suite bathroom
En Suite Bathroom
Modern three piece suite with shower attachment
Bedroom 2 (11' 9'' x 11' 3'' (3.58m x 3.43m))
Fitted wardrobes
Family Shower Room
Shower cubicle, low level WC and sink
Property info
For more information about this property, please contact
Property Divas Limited, NW3 on +44 20 8022 1188 * (local rate)
Disclaimer
Property descriptions and related information displayed on this page, with the exclusion of Running Costs data, are marketing materials provided by Property Divas Limited, and do not constitute property particulars. Please contact Property Divas Limited for full details and further information. The Running Costs data displayed on this page are provided by PrimeLocation to give an indication of potential running costs based on various data sources. PrimeLocation does not warrant or accept any responsibility for the accuracy or completeness of the property descriptions, related information or Running Costs data provided here.






























.png)

