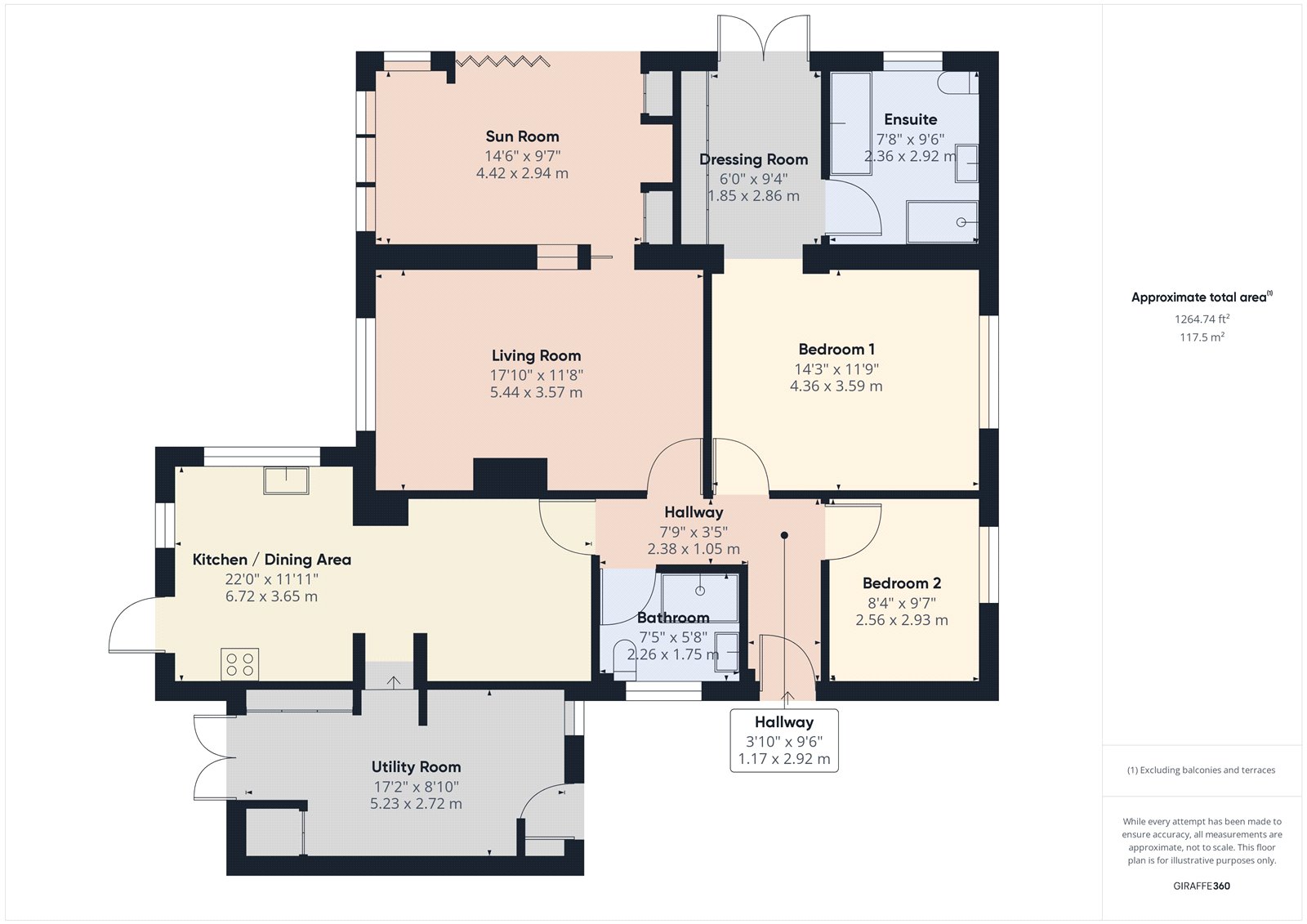Bungalow for sale in Milton Damerel, Holsworthy EX22
* Calls to this number will be recorded for quality, compliance and training purposes.
Property features
- Detached non-estate bungalow
- 2 double bedrooms
- 2 reception rooms
- 1 ensuite
- Oil fired centrally heated
- Sun room
- 12ft timber shed/ workshop
- Plenty of parking
- Superb countryside views
- Generous size plot of approximatly 0.20 acres
Property description
Situated in this sought after quiet village location a short drive from the popular market town of Holsworthy, is this spacious 2 bedroom (1 ensuite), 2 reception room detached bungalow occupying a generous size plot of approximately 0.20 acres with extensive off road parking area, and well tended gardens, all enjoying superb countryside views. Available with no onward chain. EPC - DThe residence is most conveniently located between the market towns of Holsworthy, Bideford and Torrington. These offer an excellent range of local/national shops, professional services, leisure amenities and schooling to secondary level. The nearby filling station/convenience store at Horrelsford also provides the day to day essentials. The regional North Devon's Centre of Barnstaple with its acclaimed shopping centre is about 45 minute drive and has a wider range of amenities and via the North Devon link road gives access to the M5 near Tiverton. This area of Devon is still largely unspoilt with the Rivers Waldon and Torridge meandering through rolling farmland. The nearby prestigious "Woodford Bridge Country Club" offers some of the finest leisure/sporting facilities in the region whilst the very popular farm shop, Lizzie's Larder, is within walking distance of the property. The spectacular North Devon/Cornwall Coast, Dartmoor and Exmoor are within easy driving distance, whilst the River Torridge system offers superb opportunities for the keen game fisherman.<br/><br/><b>Directions</b><br/>From Holsworthy proceed on the A388 Bideford road for some 5 miles until reaching Venn Green. Here turn right signed Milton Damerel, follow this country road for approximately 1 mile until reaching the hamlet of Strawberry Bank. Proceed straight through Crossways Cross and Jonleen will be found immediately on the right hand side with a Bond Oxborough Phillips 'For Sale' notice clearly displayed.
Entrance Hall
Living Room (17' 10" x 11' 8")
A spacious, light and airy roomn with window to rear elevation enjoying a pleasant aspect to surrounding countryside. Sliding doors through to-
Sun Room (14' 0" x 10' 0")
A most pleasant addition to the property which takes full advantage of the great westerly aspect. PVCu double glazed windows with French doors to front and further single door to side leading to a paved patio.
Kitchen/ Diner (22' 0" x 11' 11")
A well presented modern fitted kitchen comprises a range of base and wall mounted units with work surfaces over incorporating a stainless steel 1 1/2 sink drainer unit with mixer taps. Counter top 4 ring ceramic hob with extractor system over. Built in high level double oven and fridge/ freezer. Integrated dishwasher. Ample space for a dining room table and chairs. Windows to rear and side elevations. Door to rear.
Shower Room (7' 5" x 5' 8")
A well presented fitted suite comprises an enclosed panelled shower with a mains fed shower connected. Close coupled WC and vanity unit with inset wash hand basin. Window to side elevation.
Bedroom 1 (14' 3" x 11' 9")
A superb master bedroom, being a generous size with windows to front and side elevations. Opening through to-
Dressing Room (9' 4" x 5' 0")
Extensive built in wardrobes. French glazed double doors open out onto the gardens.
Ensuite Bathroom (9' 6" x 7' 8")
A well presented fitted suite comprises an enclosed panelled sunken bath, enclosed corner shower with a mains fed shower connected. A vanity unit houses a concealed cistern WC, bidet and wash hand basin. Window to side elevation.
Bedroom 2 (9' 7" x 8' 4")
A double bedroom with window to front elevation.
Utility Room (17' 2" x 8' 10")
Base and wall mounted units, with work surfaces over, plumbing and recess for washing machine and tumble dryer. Window and door to front elevation. Door to rear elevation.
Garden
The property is approached through a recessed twin five-bar timber gate with adjoining pedestrian gate which leads to the tarmacadam drive. This provides very useful off-road parking. The main area of garden lies to the westerly side of the bungalow. It offers great landscaping potential and is bordered by close boarded fencing. Behind the bungalow is an enclosed south facing suntrap decked area offering great privacy and ideal for entertaining/alfresco dining. It also forms a secure area for family pets.
Timber Garden Shed/ Workshop (12' 10" x 7' 5")
Light and power connected. Twin timber doors to front and windows to side. Behind the garage is an amenity area with plastic oil storage tank and space for bins etc.
Services
Mains water and electricity. Shared private drainage to a high specification "Biogester" drainage system.
Property info
For more information about this property, please contact
Bond Oxborough Phillips - Holsworthy, EX22 on +44 1409 251039 * (local rate)
Disclaimer
Property descriptions and related information displayed on this page, with the exclusion of Running Costs data, are marketing materials provided by Bond Oxborough Phillips - Holsworthy, and do not constitute property particulars. Please contact Bond Oxborough Phillips - Holsworthy for full details and further information. The Running Costs data displayed on this page are provided by PrimeLocation to give an indication of potential running costs based on various data sources. PrimeLocation does not warrant or accept any responsibility for the accuracy or completeness of the property descriptions, related information or Running Costs data provided here.



































.png)