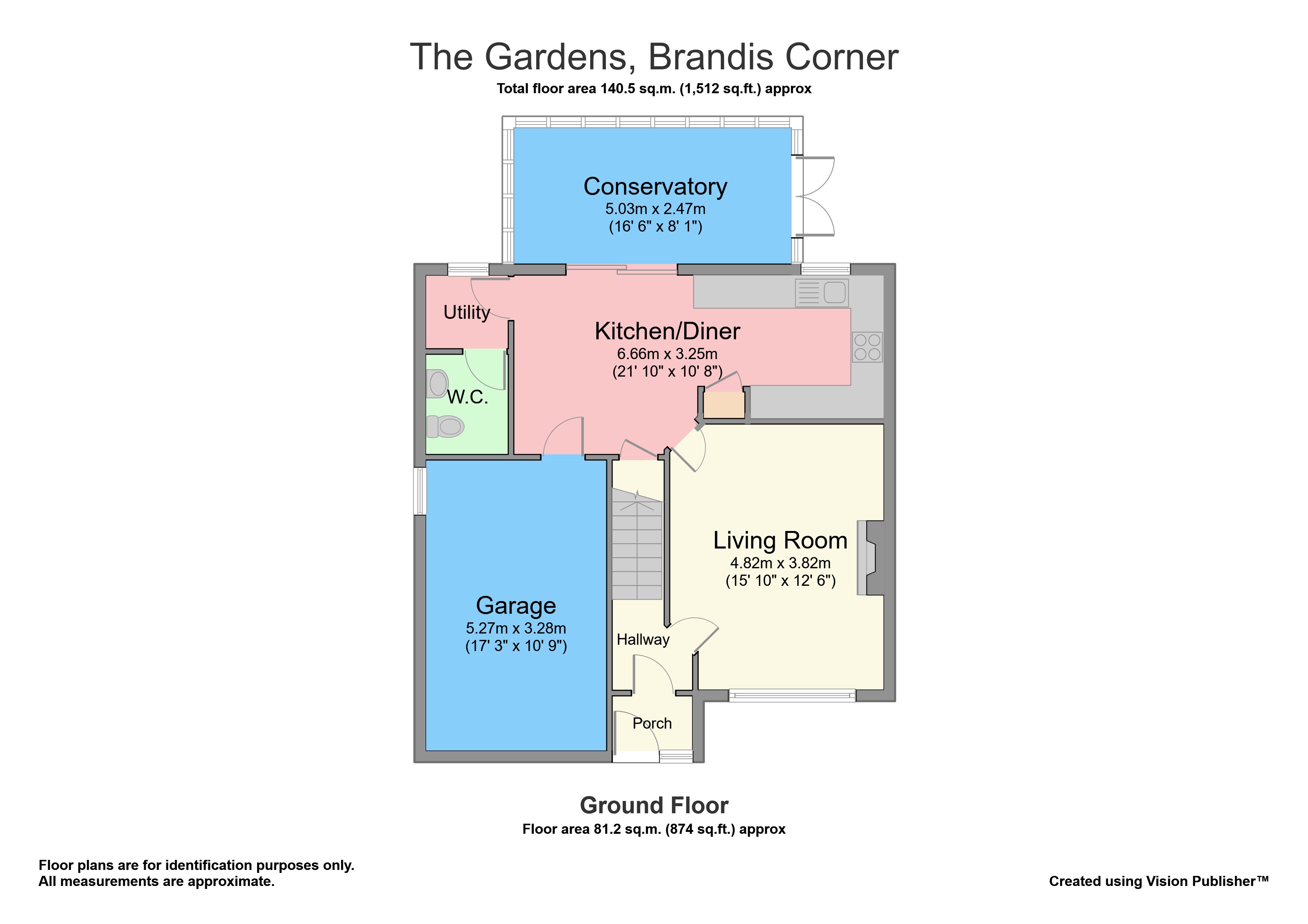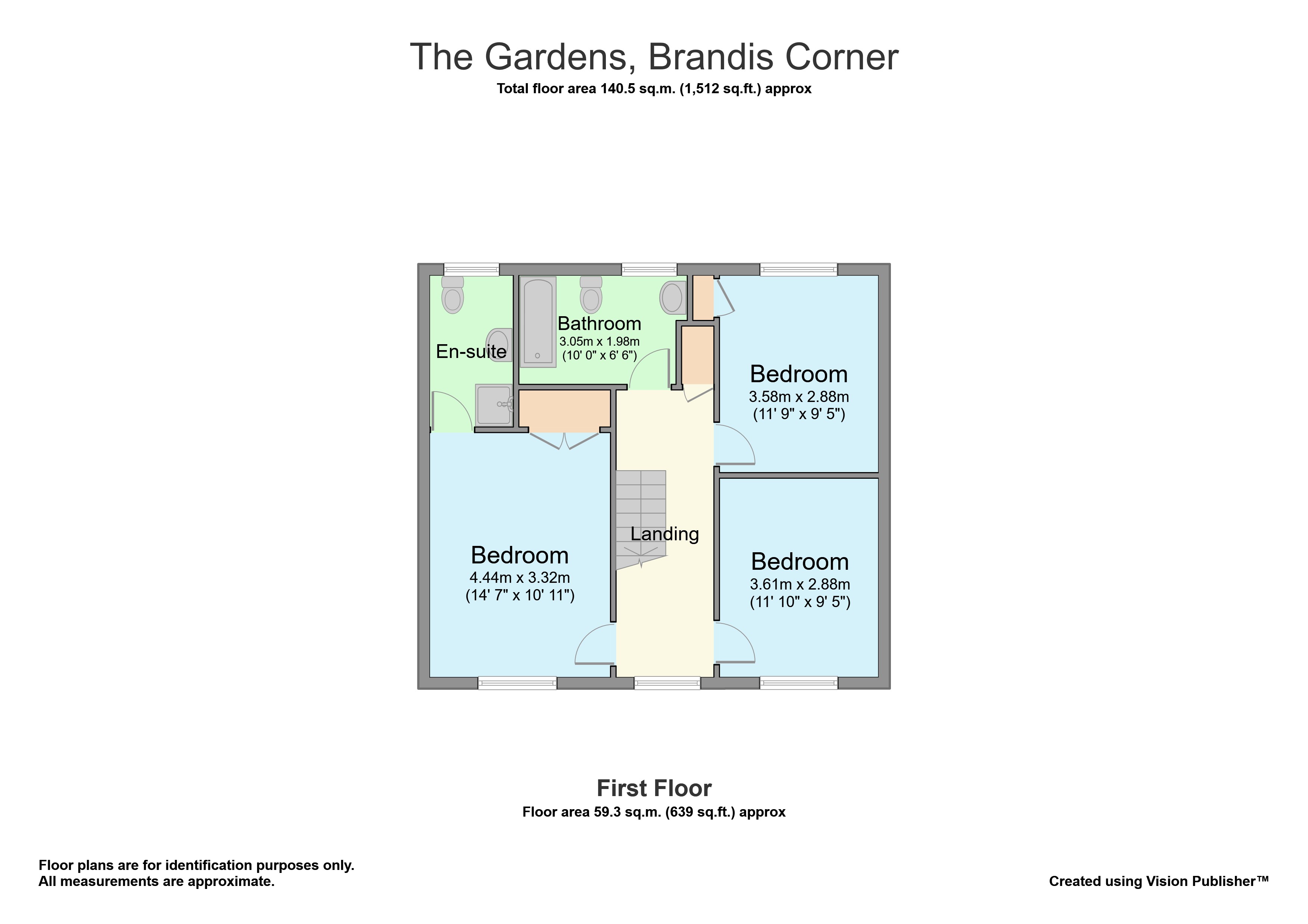Detached house for sale in The Gardens, Brandis Corner, Holsworthy, Devon EX22
* Calls to this number will be recorded for quality, compliance and training purposes.
Property features
- Immaculately presented
- Integral garage
- Master bedroom with ensuite
- Enclosed, low-maintenance garden
- Off-road parking
- EPC Rating D
Property description
Immaculately presented | Integral garage | Master bedroom with ensuite | Enclosed, low-maintenance garden | Off-road parking | EPC Rating D
Description
This immaculately presented, detached, 3 bedroom home is located on a quiet cul-du-sac. The kitchen is the heart of the home and the conservatory to the rear offers the ideal place to sit and enjoy the garden. The property features an integral garage, utility room and off road parking for multiple vehicles. It will suit a number of buyers and an internal viewing is highly advised.
Situation
Brandis Corner is a rural hamlet in the parish of Bradford and Cookbury on the A3072, connecting Holsworthy and the surrounding area, which contains a highly rated public house ‘The Bickford Arms’ and a community Swimming pool. Served by a regular bus service in the area, is on a cycle network and is also served by the community ring and ride bus. Brandis Corner lies approximately 6 miles to the East of Holsworthy which is a market town with a variety of mixed enterprises both of a local and national chain including leisure, catering and shopping facilities such as Waitrose. The A388 is found running through the centre of the town providing excellent links to the north and south. The towns of Launceston and Okehampton can be found 13 and 19 miles away respectively both providing useful links to the A30 dual carriageway which in turn provides access to Cornwall as well as the cathedral city of Exeter and the M5.
Accommodation
enclosed porch
Accessed via a uPVC double glazed door with further uPVC double glazed opaque door to:
Hallway
Stairs rising to first floor. Wood effect laminate flooring, ceiling light, smoke alarm and doors to:
Living room
Front aspect uPVC double glazed sash windows. Fireplace with wood surround and marble hearth housing electric fire, wood effect laminate flooring, radiator, two wall lights and coving.
Kitchen/dining room
The kitchen has a range of eye and base level units with granite effect worktops over incorporating stainless steel sink/drainer unit and four ring hob with extractor hood over. Integrated appliances include double oven and microwave. Rear aspect uPVC double glazed sash window, continuation of wood effect laminate flooring, radiator, recessed spotlights and coving. Ample space for large dining table. Under-stairs cupboard, doors to Utility Room and Garage. UPVC double glazed sliding patio doors to:
Conservatory
UPVC double glazed windows to three sides and French doors give access to the garden. Polycarbonate roof, continuation of wood effect laminate flooring, electric radiator and wall lights.
Utility room
Worksurface with space and plumbing below for washing machine and further space for fridge/freezer. Wall units, rear aspect uPVC double glazed sash window, ceiling light and radiator. Door to:
Cloakroom
Low level flush WC and wash hand basin. Side aspect uPVC double glazed opaque window, radiator, extractor fan and recessed spotlights.
First floor landing
Front aspect uPVC double glazed sash window, storage cupboard, access to loft space, recessed spotlights and wood effect laminate flooring. Doors to:
Bedroom one
Spacious double bedroom with front aspect uPVC double glazed sash window. Built-in storage, continuation of wood effect laminate flooring, two ceiling lights, coving and radiator. Door to:
En-suite
Walk-in fully tiled shower, low level flush WC and pedestal wash hand basin. Rear aspect uPVC double glazed opaque sash window, tiled to half height, continuation of wood effect flooring, heated towel rail, coving, recessed spotlights and extractor fan.
Bedroom two
Double bedroom with rear aspect uPVC double glazed sash window. Built-in storage, continuation of wood effect flooring, radiator and ceiling light.
Bedroom three
Further double bedroom with rear aspect uPVC double glazed sash window. Built-in storage, continuation of wood effect flooring, radiator and ceiling light.
Family bathroom
Panel enclosed bath with shower over, low level flush WC and pedestal wash hand basin. Rear aspect uPVC double glazed opaque sash window, heated towel rail, continuation of wood effect flooring, recessed spotlights, coving and extractor fan.
Outside
Externally the property benefits from off road parking for multiple vehicles and a low maintenance rear garden with a variety of mature shrubs and plants, raised beds and a useful shed.
Integral garage
With up-and-over door to the front, uPVC double glazed window to the side and pedestrian door giving access to the Kitchen/Dining Room. Power and light connected.
Tenure
Freehold
Services
Mains Electric, water and drainage. Oil fired central heating.
Council tax band
D.
Energy efficiency rating
D.
Floor plans
The floor plans displayed are not to scale and are for identification purposes only.
Location
///headless.thrones.grills
Viewings
Please ring to view this property and check availability before incurring travel time/costs. Full details of all our properties are available on our website .
Important notice
Kivells, their clients and any joint agents give notice that:
1. They are not authorised to make or give any representations or warranties in relation to the property either here or elsewhere, either on their own behalf or on behalf of their client or otherwise. They assume no responsibility for any statement that may be made in these particulars. These particulars do not form part of any offer or contract and must not be relied upon as statements or representations of fact.
2. Any areas, measurements or distances are approximate. The text, photographs and plans are for guidance only and are not necessarily comprehensive. It should not be assumed that the property has all necessary planning, building regulation or other consents and Kivells have not tested any services, equipment or facilities. Purchasers must satisfy themselves by inspection or otherwise.<br /><br />
Property info
For more information about this property, please contact
Kivells - Holsworthy, EX22 on +44 1409 688535 * (local rate)
Disclaimer
Property descriptions and related information displayed on this page, with the exclusion of Running Costs data, are marketing materials provided by Kivells - Holsworthy, and do not constitute property particulars. Please contact Kivells - Holsworthy for full details and further information. The Running Costs data displayed on this page are provided by PrimeLocation to give an indication of potential running costs based on various data sources. PrimeLocation does not warrant or accept any responsibility for the accuracy or completeness of the property descriptions, related information or Running Costs data provided here.


























.png)