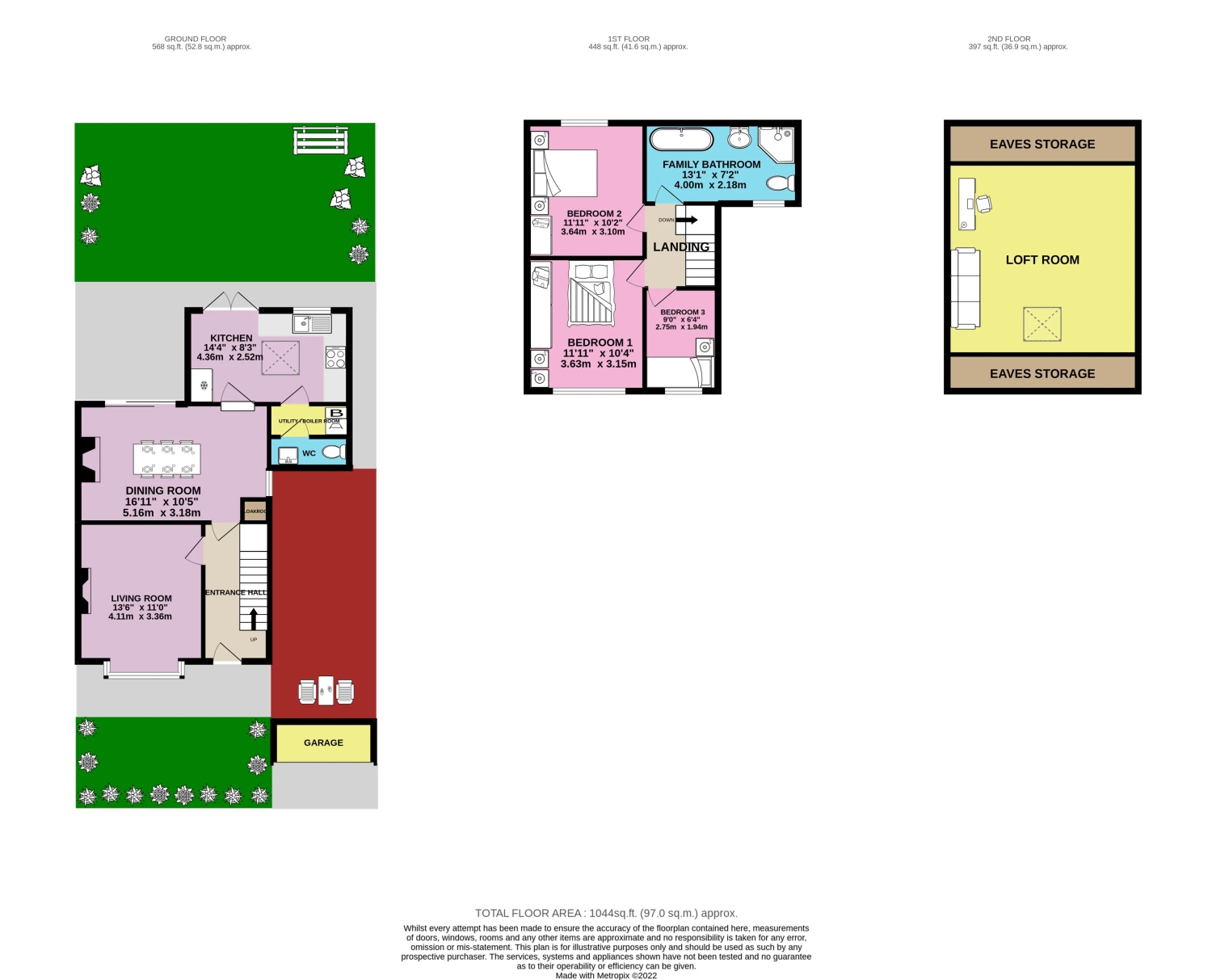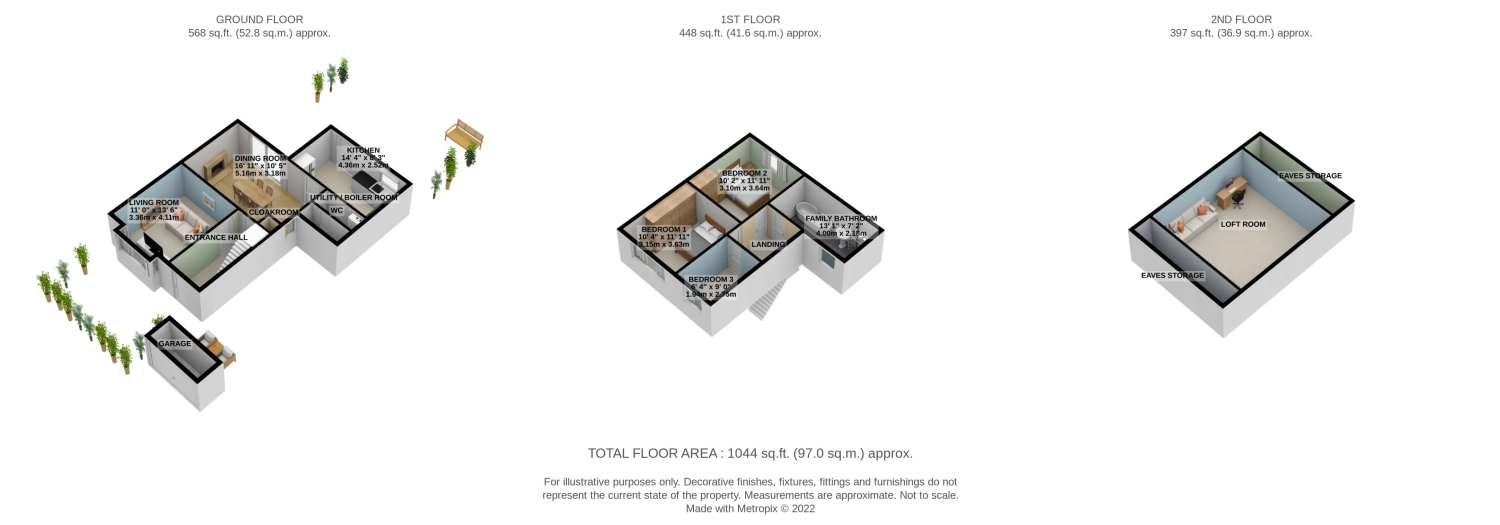Semi-detached house for sale in Marldon Road, Halifax, West Yorkshire HX3
* Calls to this number will be recorded for quality, compliance and training purposes.
Property features
- 3 Bedroom Semi Detached Home
- Occasional attic office/playroom
- Fully Decorated Throughout
- Recent new Carpets
- Utility & Downstairs W.C.
- Front and Rear Garden and decked area
- Excellent Far-Reaching Views
- Off Road Parking and Garage
- Close to Northowram Village & other amenities
- Excellent transport & commuter links
Property description
This stunning three-bedroom semi-detached property is a rare opportunity to live in a quiet Cul-de-Sac in the desirable village of Northowram. The property has been finished to an extremely high standard and boasts new carpets and decor throughout. Situated ideally close to the outstanding Northowram Primary School and excellent transport links to the town centre, this property is perfect for families. Northowram village provides a host of excellent local amenities including shops, restaurants, sports pitches, and bars.
As you approach the property, you'll notice a driveway for one vehicle as well as a single garage. A lovely flower garden with low maintenance artificial grass greets you along with a large decked area with a glass balcony that boasts scenic views of Shibden valley.
Stepping into the property through the ruby red composite door, you'll find yourself in a welcoming entrance hall from which you can access two contemporary-style living rooms. The living room on the left is spacious and bright, with large bay windows that allow natural light to stream in. The room features an inset gas fire and plug-in points for TV, phone, and Virgin Media. The huge second living room/dining room is a brilliant space for families and comes with an ornate fire surround and gas fire to match. Sliding doors lead to the rear garden.
The kitchen is a light and airy space with a large Velux and picture window overlooking the rear garden. It comes with a range of rich oak wall and base units, brand new electric hob and an integrated electric oven with an extractor hood above. Marble effect worktops complement the wall tiles and new flooring. A separate utility room houses the boiler and washing machine while the downstairs cloakroom completes the lower level.
Upstairs you'll find the master bedroom which boasts stunning views and fitted robes along one wall with a dressing table below the window. There's space for a king-sized bed and additional bedroom furniture. The second bedroom is spacious with fitted robes while the third bedroom is a good size single room with plenty of space for a single bed and double wardrobe. This room could also be used as an office space if you work from home. Within this room, you can access the loft via pull-down ladders to use it as a playroom or occasional room.
Finally, the family bathroom boasts a double-ended bath, large corner shower cubicle, hand basin, and low-level w.c. It is partially tiled with modern cream tiles on both the walls and floor.
Outside, the rear garden has an enclosed lawned garden with a variety of fruit trees. It's a great space to entertain family and friends during warmer months or to watch the children play.
Book a viewing of this property today by contacting one of our Shephereds or booking online 24/7 because demand for properties of this quality and location is unprecedented.
Entrance Hall
3.75m x 1.7m - 12'4” x 5'7”
Living Room
4.1m x 3.35m - 13'5” x 10'12”
Dining Room
5.15m x 3.2m - 16'11” x 10'6”
Kitchen
4.35m x 2.5m - 14'3” x 8'2”
Utility
1.75m x 0.95m - 5'9” x 3'1”
WC
1.8m x 0.95m - 5'11” x 3'1”
Principal Bedroom
3.65m x 3.15m - 11'12” x 10'4”
Bedroom 2
3.65m x 3.1m - 11'12” x 10'2”
Bedroom 3
2.75m x 1.95m - 9'0” x 6'5”
Family Bathroom
4m x 3.5m - 13'1” x 11'6”
Property info
2D Floorplan View original

3D Lifestyle Plan View original

For more information about this property, please contact
EweMove Sales & Lettings - Halifax, BD19 on +44 1422 298680 * (local rate)
Disclaimer
Property descriptions and related information displayed on this page, with the exclusion of Running Costs data, are marketing materials provided by EweMove Sales & Lettings - Halifax, and do not constitute property particulars. Please contact EweMove Sales & Lettings - Halifax for full details and further information. The Running Costs data displayed on this page are provided by PrimeLocation to give an indication of potential running costs based on various data sources. PrimeLocation does not warrant or accept any responsibility for the accuracy or completeness of the property descriptions, related information or Running Costs data provided here.
































.png)

