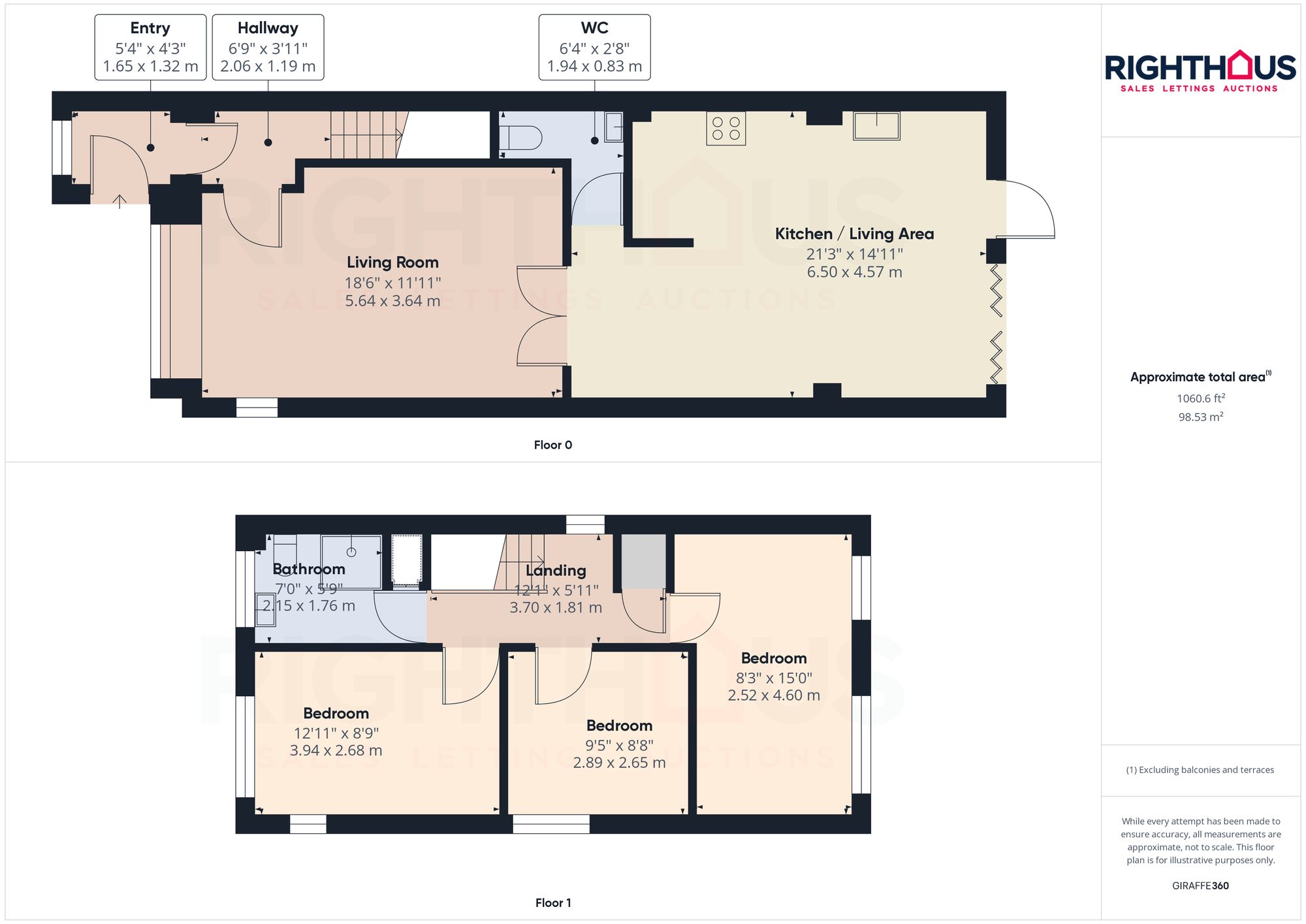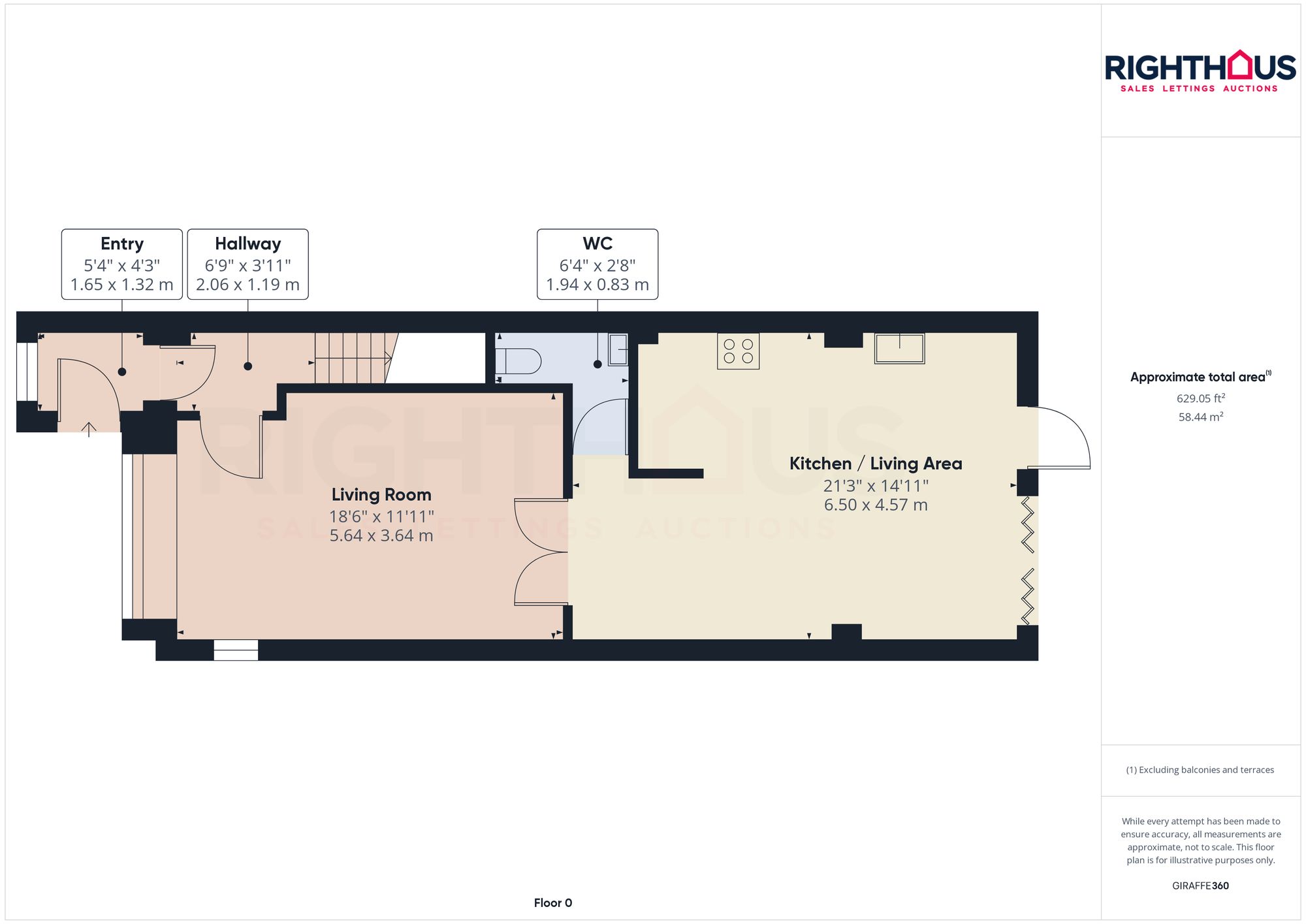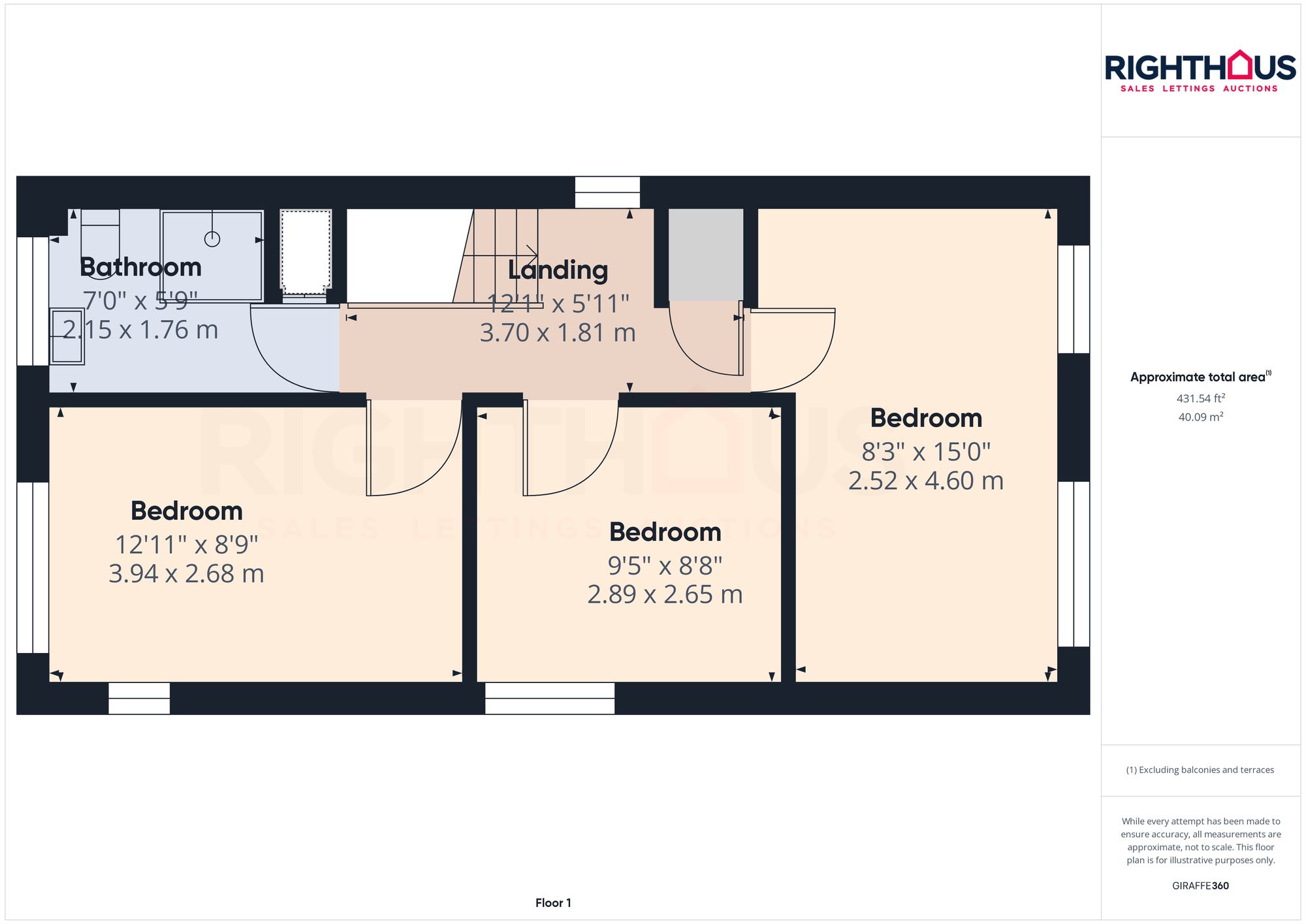Detached house for sale in Harbour Road, Bradford BD6
* Calls to this number will be recorded for quality, compliance and training purposes.
Property features
- *** virtual tour ***
- Detached home
- Three bedrooms
- South facing rear garden.
- Two reception rooms
- Potential for further development stpc
- Popular wibsey location
- Driveway and garage
Property description
This 3-bedroom detached house located in the popular Wibsey area is a gem waiting to be discovered! Featuring two reception rooms, this home offers plenty of space for family gatherings or cosy nights in. The south facing rear garden provides the perfect spot for soaking up the sun and hosting BBQs with friends. And hey, don't forget to check out the virtual tour to get a sneak peek inside this beauty!
Outside, you'll find a low maintenance slate bed at the front, while the rear boasts a lovely paved patio and a lush lawned garden – the dream spot for your morning coffee or afternoon chill sessions. Need some extra storage space? No worries, the detached garage is just the place! With a driveway to park multiple cars, this property has it all – comfort, convenience, and charm. Say hello to your new home sweet home!
EPC Rating: D
Location
Wibsey is an incredibly desirable location, offering convenient access to a wide range of shops in and around the village. These shops include supermarkets, health centres, restaurants, banks, and many other amenities. Additionally, Wibsey is only a few miles away from the motorway networks, Low Moor train station, and is conveniently situated in the middle of bus routes to Leeds, Bradford, and beyond.
Porch
Giving access to the hallway.
Hallway
Giving access to the lounge and first floor landing.
Lounge (5.64m x 3.64m)
The lounge benefits from gas central heating, ensuring a cozy and comfortable atmosphere during colder months. Double glazing is in place, providing excellent insulation and energy efficiency for a peaceful living environment.
Dining/ Living Kitchen (6.50m x 4.57m)
The Dining room is adorned with elegant Bi-fold doors that opens up to provide access to the beautiful south facing rear garden. Additionally, this room is equipped with the convenience of gas central heating and the added comfort of double glazing.
The kitchen is equipped with a variety of wall and base units, providing ample storage space. Additionally, there is a generous amount of solid wood workspace available. You will also find a convenient 1 bowl sink unit with a drainer, a gas hob, an eye level double electric oven.
Wc (1.94m x 0.83m)
The part tiled W.C. Consists of a 2 piece suite, which includes a low level W.C. And a pedestal hand basin.
Stairs And Landing
Giving access to the three bedrooms and house bathroom.
Master Bedroom (3.94m x 2.68m)
The bedroom boasts a lovely modern decor and is adorned with modern flooring. It is equipped with the convenience of modern fitted wardrobes, as well as the comfort of gas central heating and double glazing.
Bedroom 2 (4.60m x 2.52m)
The bedroom is enhanced by modern decor and flooring. It also enjoys the advantages of gas central heating and double glazing.
Bedroom 3 (2.89m x 2.65m)
The bedroom boasts a lovely modern decor and is adorned with modern flooring. It is equipped with the comfort of gas central heating and double glazing.
Bathroom (2.15m x 1.76m)
The family shower room is fully clad and features a 3-piece suite, which includes a shower cubicle, a low level W.C., a pedestal hand basin. Additionally, this shower room offers the convenience of gas central heating and double glazing.
Front Garden
To the front of the property is a low maintenance slate bed and pathway to either side of the property.
Rear Garden
At the rear of the property is a paved patio and lawned garden which is entirely enclosed and south facing.
Parking - Garage
The garage is accessed by an up an over door and benefits from power, lighting and double glazing.
Parking - Driveway
A driveway can be found to the side of the property which could park multiple cars and leads to the detached garage.
Property info
For more information about this property, please contact
Righthaus, BD6 on +44 1274 978194 * (local rate)
Disclaimer
Property descriptions and related information displayed on this page, with the exclusion of Running Costs data, are marketing materials provided by Righthaus, and do not constitute property particulars. Please contact Righthaus for full details and further information. The Running Costs data displayed on this page are provided by PrimeLocation to give an indication of potential running costs based on various data sources. PrimeLocation does not warrant or accept any responsibility for the accuracy or completeness of the property descriptions, related information or Running Costs data provided here.





































.png)
