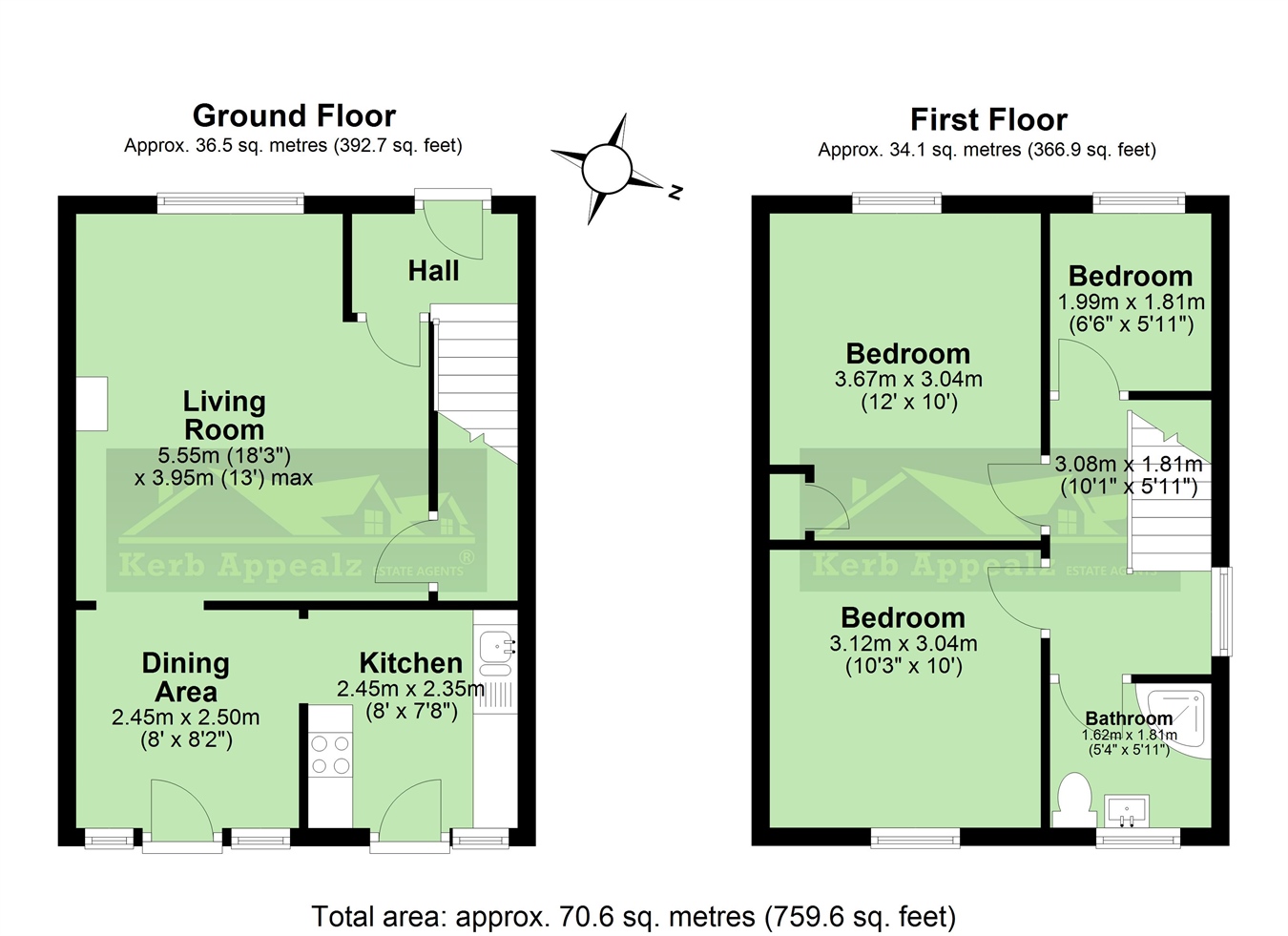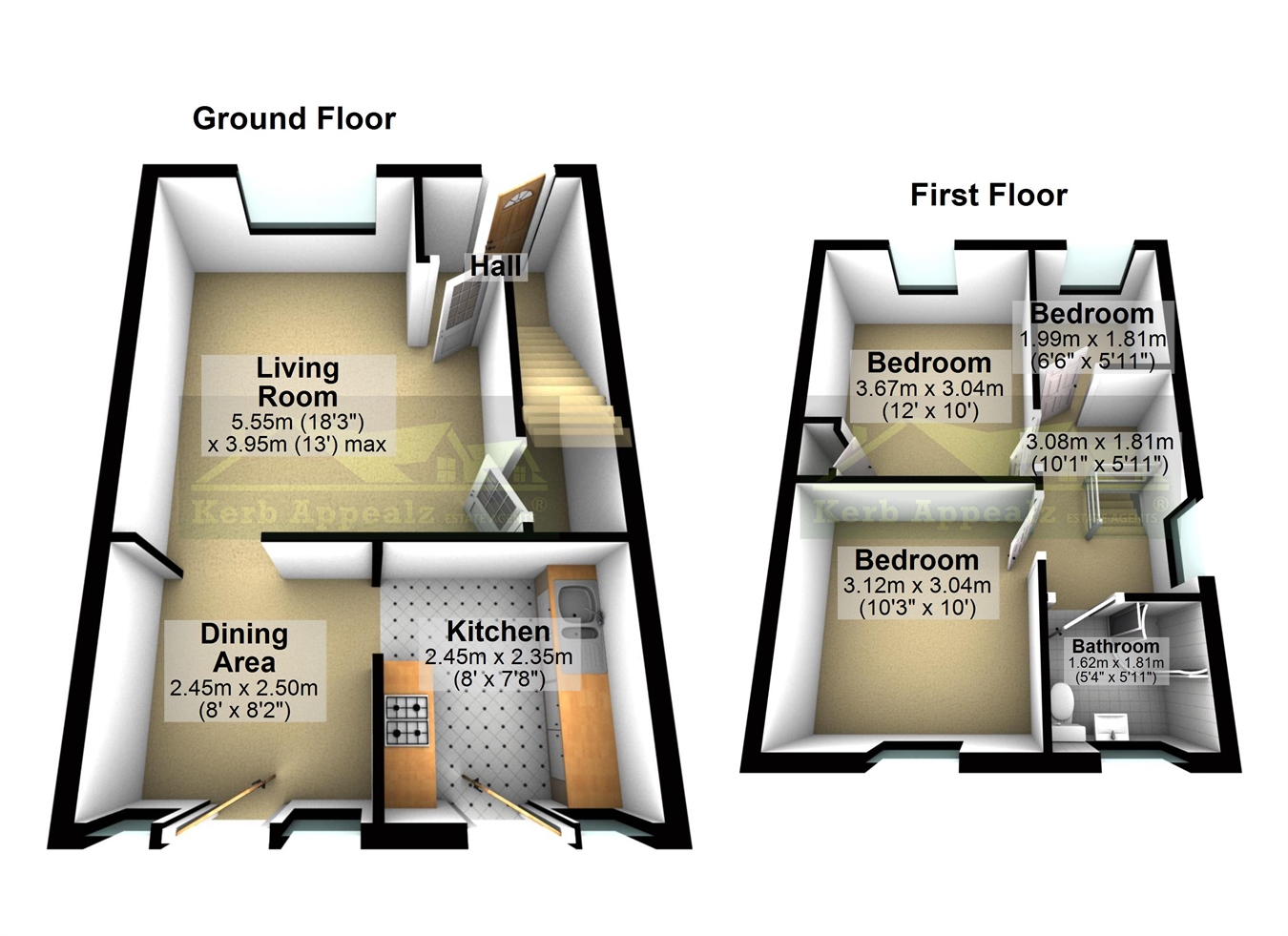Semi-detached house for sale in Polmor Road, Crowlas, . TR20
* Calls to this number will be recorded for quality, compliance and training purposes.
Property features
- Superbly presented three bedroom semi-detached home at the edge of this private estate.
- Garage and off road parking. Power, lighting and water.
- Pretty corner plot garden with shed & patio areas. Front garden.
- Porch.
- Living room with inglenook woodburner.
- Dining area with door to the garden.
- Modern kitchen with door leading to garage.
- Utility area in the garage.
- Three bedrooms. Newly fitted shower room.
- House rewire approx 18 months ago. Easy access to the A30 and all routes.
Property description
This superbly presented three bedroom semi-detached home is on a corner plot and resides at the edge of the estate. There is easy access to the A30 for all routes.
Garage and off road parking.
Good size garden with wooden storage shed, patio areas and wood store.
Front porch.
Living room with cosy inglenook wood burner.
Dining area with door to garden.
Modern kitchen with door to garden.
Utility area in the garage. The garage also has a ceramic sink.
Upstairs there is a newly fitted shower room and three bedrooms.
The home benefits from being rewired approx. 18 months ago.
To view this wonderful home call us on .
Composite ½ glazed door into:
Hallway: Smoke alarm. Wall panel electric heater. Understairs cupboard housing phone point and broadband point.
Living Room: 18’3” x 13’ (5.55m x 3.95m) Upvc window overlooking the front garden. Inglenook fireplace with wood burner. Storage cupboard. Aerial point. Electric panel wall heater.
Kitchen/Diner: Kitchen: 8’ 7’8” (2.45m x 2.35m) Dining Room: 8’ x 8’2” (2.45m x 2.50m) Upvc windows and rear door leading onto patio x2. Electric heater. Range of eye and base level units. Stainless steel 1 ½ bowl sink and drainer. ‘Lamona’ electric hob. ‘Lamona’ electric oven. Solid wood worktops. Space for undercounter fridge. Vinyl floor.
Stairs and landing: 10’1” x 5’11” (3.08m x 1.81m) Upvc window. Smoke alarm. Loft hatch with pull down ladder (insulated)
Bedroom 1: 12’ x 10’ (3.67m x 3.04m) Upvc window. Electric panel wall heater. Built in storage cupboard.
Bedroom 2: 10’3” x 10’ (3.12m x 3.04m) Upvc window overlooking the field. Electric panel wall heater.
Bathroom: 5’4” x 5’11” (1.62m x 1.81m) Upvc window overlooking the field. Modern suite comprising shower corner cubical with ‘Triton’ shower. Vanity wash hand basin with underneath storage. Low level W.C. Column towel radiator. Built in cupboard. Laminate floor.
Bedroom 3/Study: 6’6” x 5’11” (1.99m x 1.81m) Upvc window. Electric wall mounted heater.
Outside:
Front: Bricked paved driveway. Raised beds.
Gated side access
Side/Rear: Laid to lawn with various shrubs, trees and plants. Storage shed. Patio area with various shrubs, trees and plants. Wood store. Raised patio area.
Garage: Concrete floor. Up and over door. Electric and Power. Plumbing for washing machine and tumble dryer. ‘Ariston’ instant hot water system. Fuse box. Ceramic sink.
These details are for guideline purposes only.
Marketed by Kerb Appealz Estate Agents, Penzance
Property info
For more information about this property, please contact
Kerb Appealz, TR18 on +44 1736 397045 * (local rate)
Disclaimer
Property descriptions and related information displayed on this page, with the exclusion of Running Costs data, are marketing materials provided by Kerb Appealz, and do not constitute property particulars. Please contact Kerb Appealz for full details and further information. The Running Costs data displayed on this page are provided by PrimeLocation to give an indication of potential running costs based on various data sources. PrimeLocation does not warrant or accept any responsibility for the accuracy or completeness of the property descriptions, related information or Running Costs data provided here.































.png)
