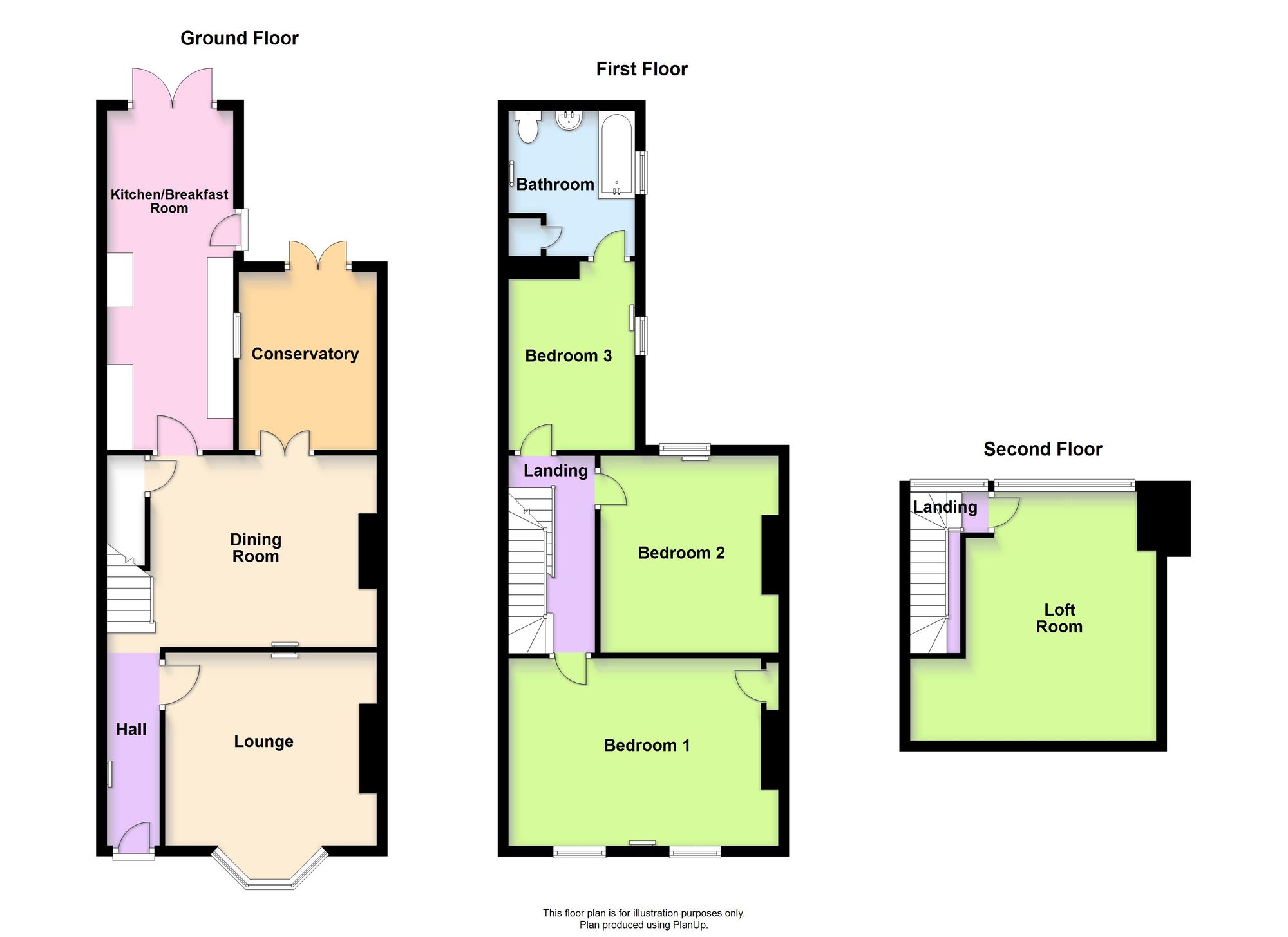Terraced house for sale in Wolverton Road, Stony Stratford MK11
* Calls to this number will be recorded for quality, compliance and training purposes.
Property features
- 3 Bedrooms plus Loft Room
- 2 Reception Rooms
- Conservatory/Garden Room
- Parking To The Front
- 21' Kitchen/Breakfast Room
- Character Terrace Property
- No Upper Chain
Property description
This charming 3-bedroom terraced house offers a fantastic opportunity for those seeking a characterful property in a prime location. Boasting 3 bedrooms plus a versatile loft room, this home provides ample space for a growing family or those who enjoy having extra room for guests or a home office. The property features 2 reception rooms, including a conservatory/garden room that welcomes plenty of natural light into the living space. The 21' kitchen/breakfast room is perfect for hosting family gatherings and social events. Convenient parking is available at the front of the property, ensuring ease of access for residents and visitors alike. Situated just a stone's throw away from the bustling high street, residents can take advantage of the array of shops, restaurants, and amenities that are right at their doorstep. With no upper chain, this property presents an excellent opportunity for buyers looking to make their mark on a characterful terrace home that requires just a little attention to truly shine.
EPC Rating: D
Location
Walking distance to Stony Stratford town centre. A busy, picturesque market town at the north-west corner of Milton Keynes with many pubs, restaurants and specialist shops. Easy access to Central Milton Keynes with a full range of shops, bars, restaurants and leisure facilities. Train station at nearby Wolverton and Central Milton Keynes.
Entrance Hall
Stairs to first floor landing, radiator.
Lounge (4.06m x 3.63m)
Bay window to front, radiator, solid fuel burner inset into chimney breast with period style surround.
Dining Room (4.39m x 3.68m)
Plus Stairs. Stairs to first floor landing, radiator.
Conservatory/Garden Room (3.40m x 2.44m)
With polycarbonate roof, tiled flooring, double door to garden.
Kitchen/Breakfast Room (6.50m x 2.41m)
Fitted with a range of base and eye level units with worktop space, 1+1/2 bowl stainless steel sink unit with single drainer and mixer tap, plumbing for washing machine and dishwasher, double door to garden.
First Floor Landing
Stairs to loft room.
Bedroom 1 (5.26m x 3.63m)
Includes Chimney Breast & Cupboard. Two windows to front, built in storage cupboard, ornate fireplace, radiator.
Bedroom 2 (3.68m x 3.40m)
Window to rear, ornate fireplace, radiator.
Bedroom 3 (3.28m x 2.44m)
Window to side, radiator.
Bathroom
White suite comprising panelled bath with shower over, pedestal wash hand basin and low-level WC, tiled surround, window to side, built in cupboard, heated towel rail.
Second Floor Landing
Window to rear.
Loft Room
Window to rear, radiator.
Parking - Driveway
Front garden is predominantly gravelled and is used as off road parking.
For more information about this property, please contact
Taylor Walsh, MK9 on +44 1908 942131 * (local rate)
Disclaimer
Property descriptions and related information displayed on this page, with the exclusion of Running Costs data, are marketing materials provided by Taylor Walsh, and do not constitute property particulars. Please contact Taylor Walsh for full details and further information. The Running Costs data displayed on this page are provided by PrimeLocation to give an indication of potential running costs based on various data sources. PrimeLocation does not warrant or accept any responsibility for the accuracy or completeness of the property descriptions, related information or Running Costs data provided here.





























.png)