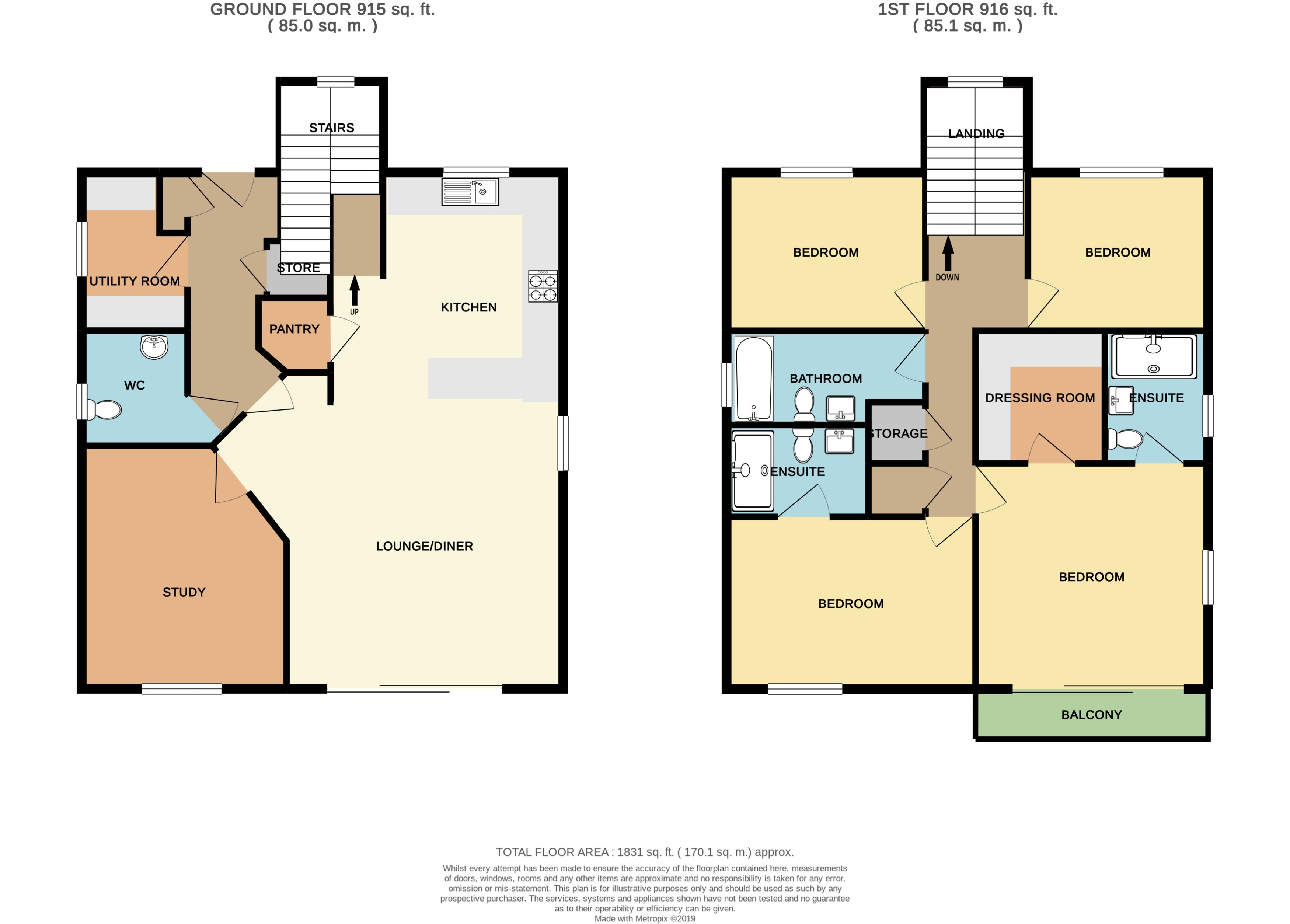Detached house for sale in Woodlands Edge, Lincoln LN1
* Calls to this number will be recorded for quality, compliance and training purposes.
Property features
- Detached House
- Four Double Bedrooms
- Two En Suites & Bathroom
- Solar pv with Water Heating
- Supr Insulated & Triple Glazing
- Exclusive Development set in Woodland
- Freehold
- EPC Grade A
Property description
Built with an eco-lifestyle in mind this high-performance detached home is set within a 12 acre private shared estate with woodland. In a rural yet convenient location to transport and facilities the house is built with a host of low energy features including up to 5.7kw of solar power, triple glazing, air source heating with infrared heating to all rooms, mvhr (Mechanical Ventilation with Heat Recovery) system and a super insulated construction with minimal heating. Offering four double bedroom accommodation with two en suites there is also a family bathroom, open plan living space with high quality Chris Sharpe kitchen and appliances, downstairs cloakroom, pantry, and utility. Outside there is a southerly facing garden, paved terrace, driveway, and garage.
EPC rating: A.
Entrance Hall
Part glazed door to the front elevation, wood effect flooring, understairs storage cupboard.
Cloak Room (6.00ft x 6.10ft (1.8m x 1.9m))
Window to the side elevation, low level wc, vanity unit with hand basin.
Utility Room (6.00ft x 9.10ft (1.8m x 2.8m))
Bespoke high quality Chris Sharp base units with space for tumble dryer and space and plumbing for washing machine.
Open Plan Living Space (16.60ft x 17.30ft (5.1m x 5.3m))
Triple glazed sliding patio doors to the garden, ceiling mounted infra red heating panels, air source heating with heating and cooling functions to the main living area and stairs to the first floor landing.
Kitchen (13.10ft x 13.10ft (4m x 4m))
High quality Chris Sharp range of base and eye level units, Quartz work tops, with one and a half bowl surface mounted sink, integrated Neff appliances including built-in double oven, 4 zone induction hob with extractor fan over, fridge, under counter freezer, wall mounted microwave and dishwasher, complete with LED lighting on underside of wall units.
Pantry (4.30ft x 4.30ft (1.3m x 1.3m))
Walk in pantry.
Study (12.40ft x 14.80ft (3.8m x 4.5m))
Window to the rear elevation, ceiling mounted infra red heating panel.
First Floor Landing
Stairs taken from entrance hall, window to the front elevation, built in storage cupboard.
Bedroom One (13.20ft x 13.50ft (4m x 4.1m))
Sliding doors to balcony, ceiling mounted infra red heating panel, walk in wardrobe and en suite shower room.
Walk In Wardrobe (6.20ft x 9.00ft (1.9m x 2.7m))
With shelving and hanging space.
Ensuite Shower Room (5.20ft x 8.11ft (1.6m x 2.5m))
Double shower, vanity unit with washbasin, low level wc and heated towel rail.
Bedroom Two (9.80ft x 15.70ft (3m x 4.8m))
Window to the rear elevation, ceiling mounted infra red heating panel, door to the en suite shower room.
Ensuite Shower Room Two (5.60ft x 9.00ft (1.7m x 2.7m))
Double shower enclosure, low level wc, vanity unit with wash basin.
Bedroom Three (9.50ft x 11.70ft (2.9m x 3.6m))
Window to front elevation, ceiling mounted infra red heating panel.
Bedroom Four (9.70ft x 10.50ft (3m x 3.2m))
Window to the front elevation, ceiling mounted infra red heating panel.
Bathroom (5.70ft x 8.11ft (1.7m x 2.5m))
Window to side elevation, paneled bath with shower, heated towel rail, vanity unit with wash basin, low level wc.
Outside
Block paved driveway and parking with detached garage to the front. Paved patio, gated path to both sides and lawned rear garden with wooden fencing.
Agents Note
These particulars are issued in good faith but do not constitute representations of fact or form part of any offer or contract. The matters referred to in these particulars should be independently verified by prospective buyers or tenants. Neither Newton Fallowell nor any of its employees or agents has any authority to make or give any representation or warranty whatever in relation to this property.
Tenure
Freehold.
Property info
For more information about this property, please contact
Newton Fallowell, LN2 on +44 1522 775114 * (local rate)
Disclaimer
Property descriptions and related information displayed on this page, with the exclusion of Running Costs data, are marketing materials provided by Newton Fallowell, and do not constitute property particulars. Please contact Newton Fallowell for full details and further information. The Running Costs data displayed on this page are provided by PrimeLocation to give an indication of potential running costs based on various data sources. PrimeLocation does not warrant or accept any responsibility for the accuracy or completeness of the property descriptions, related information or Running Costs data provided here.




































.png)
