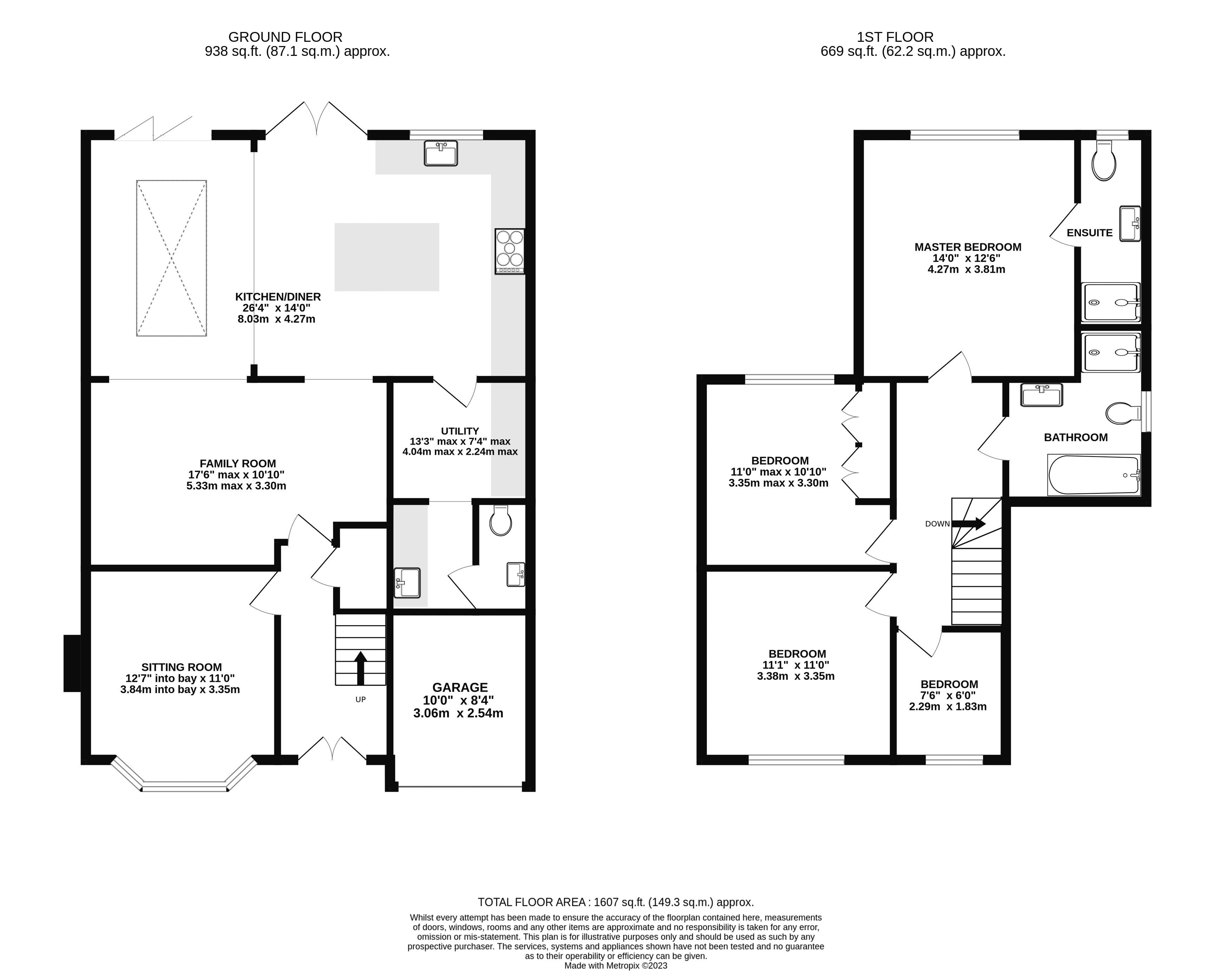Detached house for sale in Bunkers Hill, Lincoln LN2
* Calls to this number will be recorded for quality, compliance and training purposes.
Property features
- Extended Detached Family Home
- Immaculately Presented Throughout
- 4 Bedrooms & 2 Luxury Bathrooms
- Sitting Room With Log Burner
- Impressive Kitchen/Dining/Family Room
- Large Driveway
- Large, Fully Enclosed Garden
- Call Today To View!
Property description
Beautiful extended family home! Located on the northern outskirts of Lincoln is this immaculate detached family home on Bunkers Hill. Over recent years the property has undergone a comprehensive scheme of extension and modernisation and offers spacious and tastefully presented accommodation which briefly comprises entrance hallway, sitting room with log burner fireplace, impressive open plan kitchen dining and family room, spacious utility and ground floor wc. To the first floor there are four bedrooms, luxury ensuite to the master bedroom and luxury family bathroom with four piece bathroom suite. Outside the property has driveway parking for at least five vehicles, partially converted garage and a generous size garden to the rear which offers an excellent degree of privacy. In the agents opinion viewing of this property is essential in order for it to be fully appreciated. Council tax band: C. Freehold.
Entrance Hallway
Having double front entrance doors, attractive ceramic tiled floor, traditional style radiator, LED downlights, stairs rising to first floor and understairs storage cupboard.
Sitting Room (12' 7'' into bay x 11' 0'' (3.83m x 3.35m))
Having large walk-in bay window with plantation shutters to front aspect, feature cast iron log burner fireplace with paved hearth, attractive wooden flooring and traditional style radiator.
Open Plan Kitchen, Dining & Family Room (26' 4'' max x 25' 9'' max (8.02m x 7.84m))
Family Room
Having attractive wooden flooring, traditional style radiator, LED downlights. Opening into kitchen and dining area.
Dining Area
Having roof lantern, attractive wood flooring, traditional style radiator, LED downlights and bi-fold doors overlooking the garden.
Kitchen
Having being re-modelled in 2020. Having a range of matching wall and base units with quartz work surfacing, central island unit to incorporate breakfast bar, inset sink unit with mixer taps over, built-in oven, additional built-in microwave oven, 5 burner induction hob with cooker hood over, integral full height fridge, integral dishwasher, integral bins, attractive wooden flooring, traditional style radiator, LED downlights and French doors overlooking the rear garden.
Utility (13' 3'' max x 7' 4'' max (4.04m x 2.23m))
Having stainless steel sink unit with mixer taps over and set in quartz work surfacing with base unit beneath, 3 matching larder units, integral freezer, plumbing for washing machine, space for tumble dryer, concealed central heating boiler (installed 2019 serviced 2023), attractive ceramic floor and LED downlights.
Ground Floor WC
Having low level WC with concealed cistern, wash hand basin set in vanity unit, attractive tiled flooring, traditional style radiator, LED downlights and extractor.
First Floor Landing
Having style radiator, LED downlights and access to insulated and boarded loft with loft ladder.
Master Bedroom (14' 0'' x 12' 6'' (4.26m x 3.81m))
Having traditional style radiator, wall lights and window overlooking the garden.
En-Suite
Having luxury 3 piece suite comprising large walk-in shower cubicle with mains fed rainfall shower, additional handheld shower and glass shower screen, wash hand basin set in vanity unit, low level WC with towel rail, LED downlights and extractor.
Bedroom 2 (11' 1'' x 11' 0'' (3.38m x 3.35m))
Having traditional style radiator.
Bedroom 3 (11' 0'' max x 10' 10'' (3.35m x 3.30m))
Having fitted wardrobes with hanging rail, shelving, housing hot water cylinder and traditional style radiator.
Bedroom 4 (7' 6'' x 6' 0'' (2.28m x 1.83m))
Having traditional style radiator.
Family Bathroom
Having luxury 4 piece suite comprising large walk-in shower cubicle with mains fed rainfall shower, additional handheld shower and glass shower screen, panelled bath with handheld shower attachment over, oversized wall hung wash hand basin set in vanity unit, low level WC with concealed cistern, ceramic tiled floor, fully tiled walls, LED downlights, heated towel rail and extractor.
Outside Front
To the front of the property there is a generous sized frontage boarded by a variety of shrubs and trees, 5-bar gate giving access to tarmac and gravel driveway and turning area with space for at least 5 vehicles, outside lighting, secure gate at side leading to rear garden.
Garage (10' 0'' x 8' 4'' (3.05m x 2.54m))
Having being partially converted and having up and over door, power and light.
Outside Rear
To the rear of the property there is a generous sized fully enclosed garden which offers an excellent degree of privacy, being mainly laid to lawn with large paved patio area, additional paved patio area with gravelled borders, childrens play area, a wide variety of flowers, plants, shrubs and trees, outside lighting and cold water tap.
Property info
For more information about this property, please contact
Starkey & Brown, LN2 on +44 1522 397639 * (local rate)
Disclaimer
Property descriptions and related information displayed on this page, with the exclusion of Running Costs data, are marketing materials provided by Starkey & Brown, and do not constitute property particulars. Please contact Starkey & Brown for full details and further information. The Running Costs data displayed on this page are provided by PrimeLocation to give an indication of potential running costs based on various data sources. PrimeLocation does not warrant or accept any responsibility for the accuracy or completeness of the property descriptions, related information or Running Costs data provided here.
































.png)

