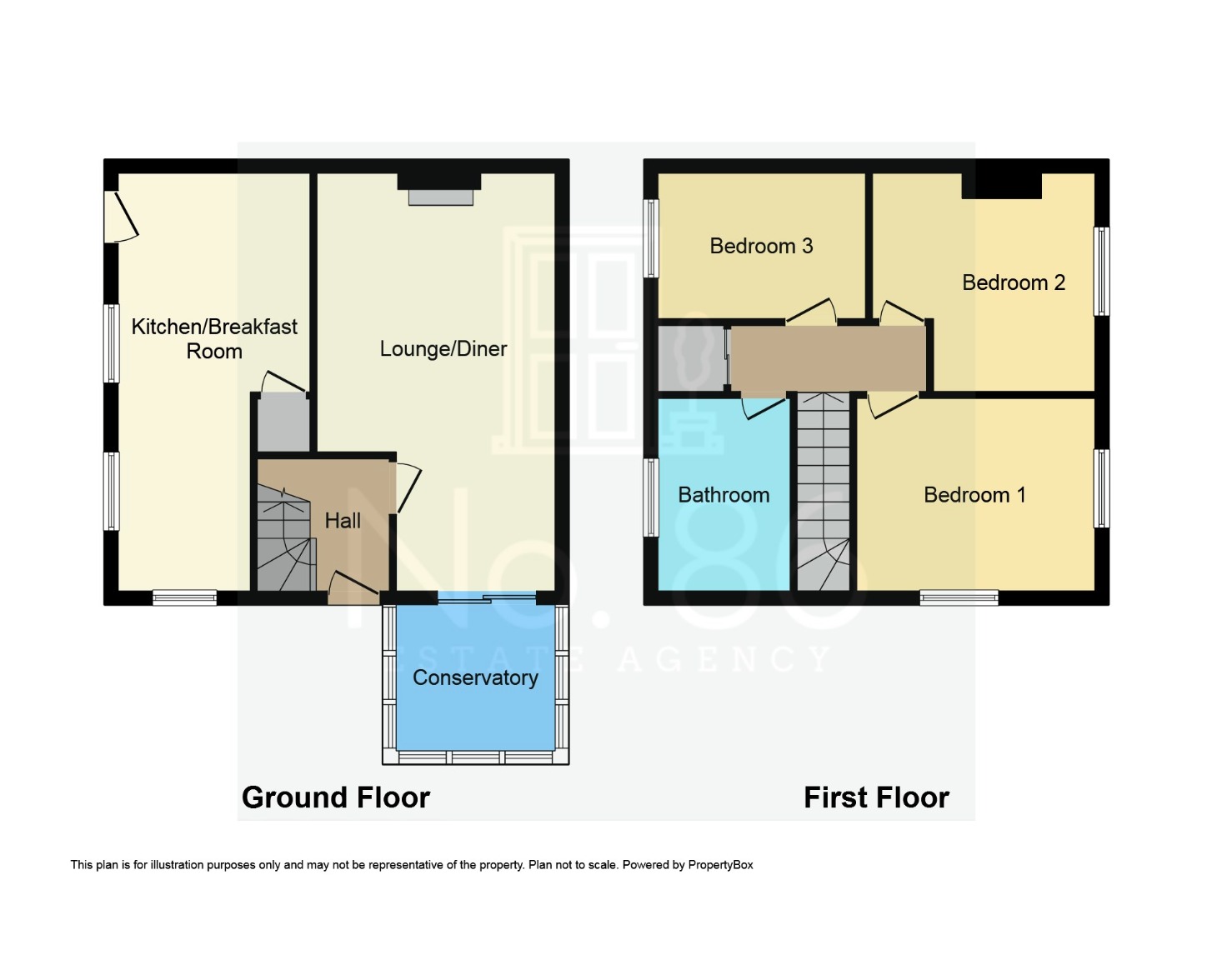Semi-detached house for sale in Talyclun, Llangennech, Llanelli, Carmarthenshire SA14
* Calls to this number will be recorded for quality, compliance and training purposes.
Property features
- A three bedroom semi detached home
- Set on a large corner plot
- Driveway to front
- Lounge/diner
- Conservatory
- Kitchen/diner
- Family bathroom
- Estuary views
- Countryside views
- A really special home
Property description
Introducing A Really Special Threebedroom Semi Detached Home
As you approach, be greeted by a spacious driveway that accommodates multiple vehicles, providing ease and convenience for you and your guests.
Step inside and prepare to be captivated by the flow of this family home.
The ground floor showcases a thoughtfully designed layout that seamlessly incorporates both comfortable living spaces and modern conveniences.
Enter the welcoming entrance hallway that leads to the lounge/diner, flooded with natural light and offering a versatile space perfect for entertaining or relaxing with loved ones.
From here, venture into the delightful conservatory, an inviting space where you can unwind and bring the outside in, creating a tranquil oasis or the ideal spot for indulging in a spot of reading or sipping your morning coffee.
The kitchen/diner provides ample space for culinary creations and casual dining and boasts a breakfast bar and ample worktop surfaces, making it a joy to prepare meals for family and friends.
Moving upstairs, discover three generously proportioned bedrooms, each offering a tranquil sanctuary to retreat to at the end of a busy day. With neutral decor and abundant natural light, these rooms provide a peaceful ambiance and the perfect setting for a good night's sleep.
Completing this family home is the family bathroom, featuring a corner bath to indulge in a relaxing soak after a busy day.
Outside, the property is situated on a large corner plot, offering a well-maintained private garden where children can play freely or you can host gatherings with loved ones.
Enjoy al fresco dining on the patio, soaking in the idyllic surroundings and views that stretch as far as the eye can see.
With its prime location, this property allows you to embrace the best of both worlds.
Experience the tranquility and beauty of the countryside, while remaining within close proximity to excellent amenities, schools, and transport links.
In conclusion, this truly special home offers a rare opportunity to acquire a well-appointed semi detached property with stunning views in the desirable area of Talyclun, Llangennech.
With exceptional features, a delightful layout, and a location that marries natural beauty with everyday conveniences, this residence is not to be missed.
Book your viewing today and prepare to fall in love with a truly exceptional property.
Entrance
Entered via an obscure uPVC double glazed door into:
Hallway
Wall mounted consumer unit, stairs to first floor, radiator, door to:
Lounge l-Shaped 6.57 x 4.21
Coving to ceiling, uPVC double glazed windows x2, radiator, uPVC double glazed sliding patio doors into conservatory, gas fire with marble surround and built media unit, door to:
Kitchen/Breakfast Room 6.89 x 2.86 max.
Fitted with a range of matching wall and base units with work surface over, 1 and 1/2 bowl sink with drainer and mixer tap, space for freestanding electric cooker with extractor fan over, space for fridge/freezer plumbing for washing machine, uPVc double glazed windows x3, obscure uPvC double glazed door, radiator, breakfast bar x2, tiled floor, door to storage cupboard with built in storage.
Conservatory 3.59 x 3.30
uPVC double glazed windows, radiator, uPvC double glazed sliding doors, ceiling fan.
Landing
Wall mounted gas combination boiler with shelving, access to loft, doors to:
Bedroom One 4.23 x 3.05
Coving to ceiling, uPVC double glazed windows x2, radiator, storage cupboard.
Bedroom Two 4.16 max x 3.77 max
uPvC double glazed window, radiator, coving to ceiling.
Bedroom Three 3.00 x 2.67
upVC double glazed window, radiator, coving to ceiling.
Bathroom 3.05 x 1.59
Fitted with a three piece suite comprising of corner bath, w.c and wash hand basin, heated towel warmer, obscure uPVC double glazed window, coving to ceiling.
External
Set on a large corner plot with well maintained gardens. Boasting a paved patio, decked sitting area and wooden storage shed along as a large driveway to side.
For more information about this property, please contact
No. 86 Estate Agency, SA4 on +44 1792 738851 * (local rate)
Disclaimer
Property descriptions and related information displayed on this page, with the exclusion of Running Costs data, are marketing materials provided by No. 86 Estate Agency, and do not constitute property particulars. Please contact No. 86 Estate Agency for full details and further information. The Running Costs data displayed on this page are provided by PrimeLocation to give an indication of potential running costs based on various data sources. PrimeLocation does not warrant or accept any responsibility for the accuracy or completeness of the property descriptions, related information or Running Costs data provided here.





































.png)
