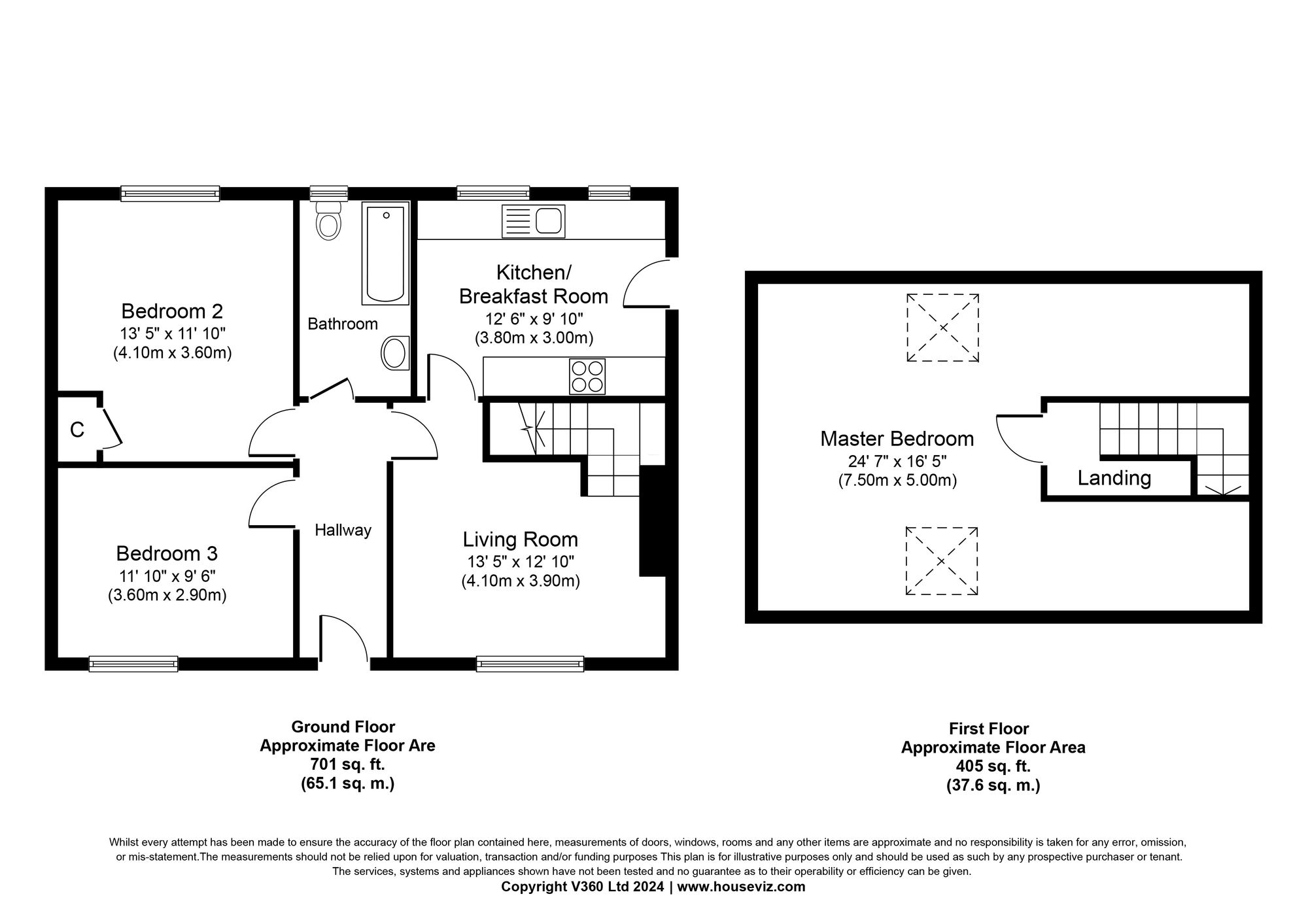Semi-detached bungalow for sale in Pentland View Terrace, Roslin EH25
* Calls to this number will be recorded for quality, compliance and training purposes.
Property features
- Recently installed kitchen and bathroom
- Substantial gardens to front, side and rear
- Potential for a sizeable extension subject to planning
- Summer house and garden shed
- Close to primary school
- Historical village
- Easy access to City By-Pass
Property description
Upon entering this charming 3 bedroom bungalow, a feeling of warmth and modernity envelops you. The property boasts a recently installed kitchen and bathroom, adding a touch of contemporary elegance to the home. With substantial gardens to the front, side, and rear, this residence offers a tranquil escape amidst nature. The property also presents an exciting opportunity for expansion, with potential for a spacious extension, subject to necessary planning permission. A summer house and garden shed further enhance the allure of the outdoor space, providing additional storage and relaxation areas. Situated close to a reputable primary school, this home is ideal for families seeking convenience and educational opportunities. Located in a historical village with easy access to the City By-Pass, the property seamlessly blends the charm of the past with the convenience of modern living.
Outside, the property offers substantial gardens, providing ample space for outdoor activities and leisure. The well-maintained lawns are complemented by a variety of trees and shrubs, creating a picturesque setting for residents to enjoy. A summer house and garden shed contribute to the charm of the outdoor space, offering versatile usage options for hobbies or storage needs. An outside power point, security lighting, and a water tap ensure practicality and convenience for outdoor maintenance and activities. Whether relaxing in the shade of a tree or hosting garden gatherings, the outside space of this property caters to a variety of lifestyle preferences. With its expansive gardens and well-appointed outdoor amenities, this bungalow presents a rare opportunity to embrace nature and tranquillity right at home.
EPC Rating: D
Hall
Access through composite door with opaque double glazed inset. Doors to living room, bedrooms and bathroom. Wall mounted electric switchgear. Fitted carpet, radiator.
Living Room (4.1m x 3.9m)
Presently used as a dining room with quality carpet through staircase and upper room. Triple casement double glazed window with fitted blind. Fitted carpet, radiator.
Fitted Kitchen (3.8m x 3.0m)
Recently installed kitchen with base and wall mounted units, one housing combi boiler (2022), integrated dishwasher, 1.5 bowl stainless steel sink, side drainer and mixer tap, complementary worktops and matching splashbacks. The range cooker and fridge/freezer are included in the sale but are not warranted. Opaque glazed door to rear garden. Two side facing windows, one with fitted blind. Quality vinyl laminate, radiator, designer light fitting.
Bathroom (3.1m x 1.5m)
Delighted bathroom fully tiled including floor and fitted with bath with mains shower including rain head and glazed screen, dual flush WC, wash hand basin with drawer under and matching wall cupboard. Opaque glazed window. Chrome vertical radiator, mirror with light.
Bedroom One (7.5m x 5.0m)
Upstairs room currently used as a sitting room but could easily be the principal bedroom. Three Velux windows with fitted blinds. Walk-in storage cupboard. Radiator, downlighters.
Bedroom Two (4.1m x 3.6m)
Spacious double bedroom with rear facing window and fitted blinds. Double doors to shelved cupboard. The 4 door wardrobe and two chest of drawers are included if required. Fitted carpet, radiator.
Bedroom Three (3.6m x 2.9m)
Good sized third bedroom with front facing window and fitted blind. The corner mirrored wardrobe is included if required. Fitted carpet, radiator.
Garden
Substantial gardens to front, side and rear mainly laid to lawn with trees and shrubs. Summer house and shed. Outside power point, security lighting and water tap.
Parking - On Street
Property info
For more information about this property, please contact
Knightbain Estate Agents Ltd, EH52 on +44 1506 321872 * (local rate)
Disclaimer
Property descriptions and related information displayed on this page, with the exclusion of Running Costs data, are marketing materials provided by Knightbain Estate Agents Ltd, and do not constitute property particulars. Please contact Knightbain Estate Agents Ltd for full details and further information. The Running Costs data displayed on this page are provided by PrimeLocation to give an indication of potential running costs based on various data sources. PrimeLocation does not warrant or accept any responsibility for the accuracy or completeness of the property descriptions, related information or Running Costs data provided here.































