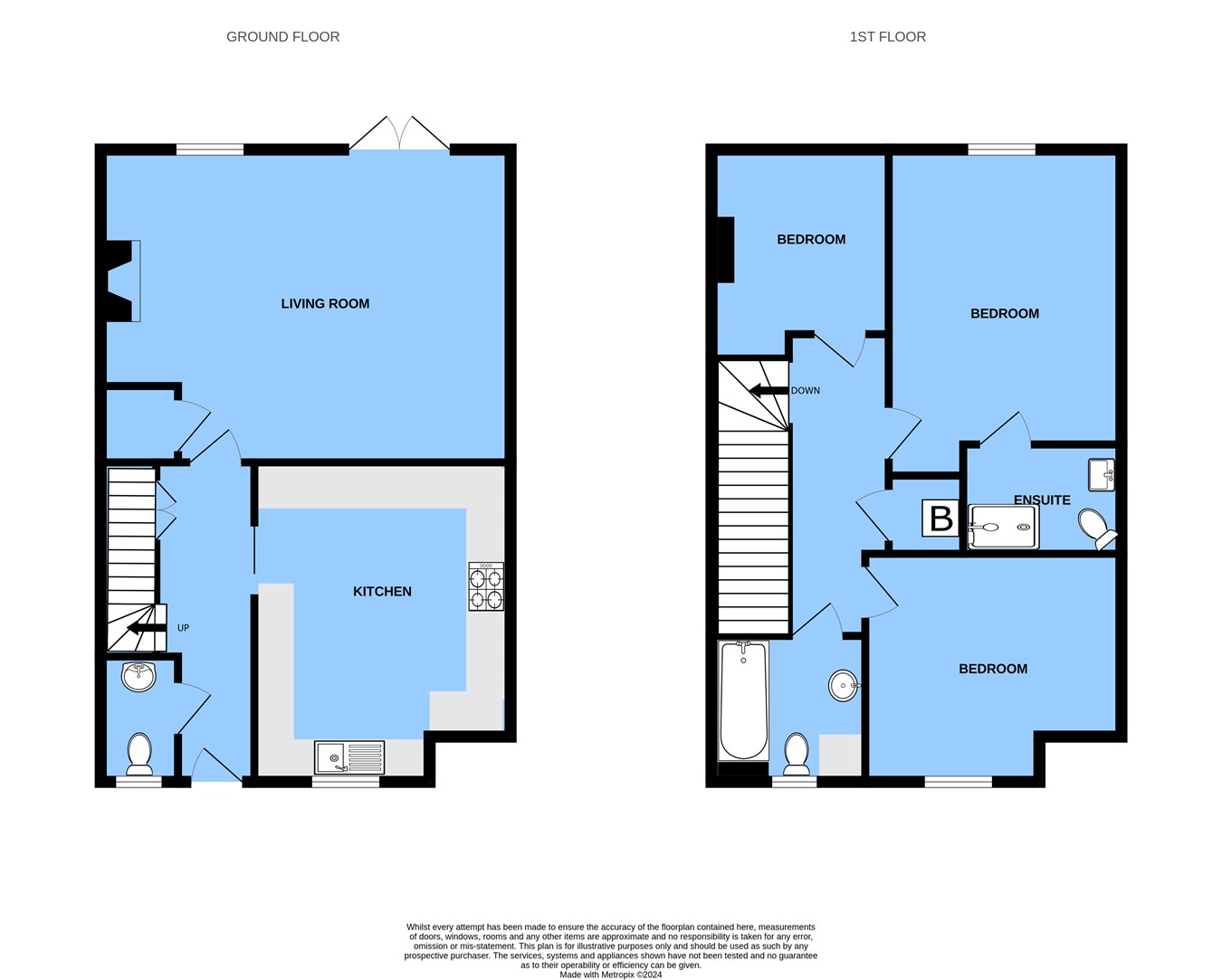Terraced house for sale in Monkey Puzzle Close, Windmill Hill BN27
* Calls to this number will be recorded for quality, compliance and training purposes.
Property features
- Village Location
- Beautifully Presented
- Three Bedrooms
- En Suite Shower Room
- Parking For Two Cars
- Close to Open Countryside
- Low Maintenance Gardens
- Woodburning Stove
Property description
This beautifully presented three bedroom mid terraced family home has been improved over recent years to include oak flooring to the hall and living room and bespoke oak staircase with understairs storage cupboard. The house has been redecorated to include stylish panel walls and wonderful dramatic wallpapering.
On the ground floor is a well proportioned living room with double doors leading to the garden and a feature tiled fireplace with a raised wood burning stove. The extensively fitted kitchen sits to the front of the house and there is a cloakroom. Upstairs are three bedrooms, the master benefitting from an en-suite shower room and two further bedrooms.
There is double glazing throughout and electric central heating.
There are gardens to the front and back with two parking bays and further visitors parking.
Monkey Puzzle Close is situated in Windmill Hill with it's local shop and post office and a little further to Herstmonceux with excellent local facilities including a primary school, medical centre, restaurants and a variety of shops. The towns of Battle and Polegate are a short drive away with further facilities and mainline stations with regular services to London.
Immediately opposite the house is an entrance to a public footpath giving access to a variety of walks and open countryside and there are bus stops nearby.
The communal areas, including the visitors parking spaces, grass, hedges and trees are managed by the Monkey Puzzle Management Company and each owner contributes £100 every six months.
The accommodation
Is approached via part glazed front door to
Entrance hall
With oak flooring, bespoke oak staircase to first floor and glazed understairs wine storage, Nest thermostat, LED recessed lighting.
Cloakroom
Fitted with a close coupled low level WC and pedestal wash hand basin.
Kitchen
13' 4" x 12' 6" max (4.06m x 3.81m) fitted with an extensive range of cream gloss fronted units comprising a one and a half bowl single drainer sink unit with boiling and filter water tap and InSinkErator food waste disposal unit, cupboard and integrated Siemans dishwasher beneath. Adjoining worksurface with tiled splashback with cupboards beneath, shelving above and tall pull out larder cupboard. Further ranges of worktops with tiled splashback and drawers and cupboards beneath with pull out carousel shelving corner units. Matching wall storage cupboards and two further pull out larder cupboards. Fitted Neff four ring induction hob with AEG extractor above, wine cooler, fridge and freezer and spaces for two ovens, fully tiled floor with thermostatically controlled under floor heating.
Living room
20' 1" x 16' 4" (6.12m x 4.98m) a well proportioned room with an under stairs storage cupboard, feature slate tiled chimney breast with inset Contura wood burning stove on a raised glass hearth. Oak flooring and double doors leading to the garden.
First floor landing
With oak flooring and an airing cupboard housing the electric Heatrea Sadia boiler for the hot water and heating. Large trap access to the loft space. Similar houses have converted their loft space in to a fourth bedroom and en suite, plans are available, subject to any planning/building regulations being obtained.
Bedroom one
15' 9" x 11' 8" (4.80m x 3.56m) with oak laminate flooring, decorative part panelled walls and feature central ceiling fan and light. Window overlooking the rear garden.
En-suite
7' 10" x 5' 1" (2.39m x 1.55m) beautifully fitted with a large tiled walk-in shower cubicle with a thermostatically controlled Aqualisa fixed rainfall shower and a further shower with an adjustable head. Close coupled low level WC and vanity unit with mirror fronted cupboard above and shaver point. Part tiled walls and matching floor tiles, chrome heated towel rail and extractor fan.
Bedroom two
13' 8" x 10' 5" (4.17m x 3.17m) with views to the front.
Bedroom three
13' 5" x 8' 0" (4.09m x 2.44m) currently extensively fitted as a dressing room with shelves and hanging rails.
Views to the rear..
Bathroom
7' 5" x 6' 9" (2.26m x 2.06m) with part tiled walls and a white suite comprising a panelled bath with mixer tap and shower attachment, close coupled low level WC and circular sink set into an attractive wooden unit with drawers beneath. Laundry area with washing machine and condensing tumble dryer with cupboard above.
Outside
The gardens have been designed for low maintenance. The fence enclosed front garden is approached through a gateway which leads to the front door, flanked by artificial grass with outside water tap.
The fully fenced enclosed rear garden has a slate paved patio area with wooden pergola and an area of artificial lawn. Timber garden shed, outside box store, lighting, water tap, garden shed and established grape vine. Approached through a gate are the two parking spaces and beyond are the communal visitors parking spaces, ev charging point.
Property info
For more information about this property, please contact
Campbell’s, TN33 on +44 1424 317043 * (local rate)
Disclaimer
Property descriptions and related information displayed on this page, with the exclusion of Running Costs data, are marketing materials provided by Campbell’s, and do not constitute property particulars. Please contact Campbell’s for full details and further information. The Running Costs data displayed on this page are provided by PrimeLocation to give an indication of potential running costs based on various data sources. PrimeLocation does not warrant or accept any responsibility for the accuracy or completeness of the property descriptions, related information or Running Costs data provided here.


































.png)
