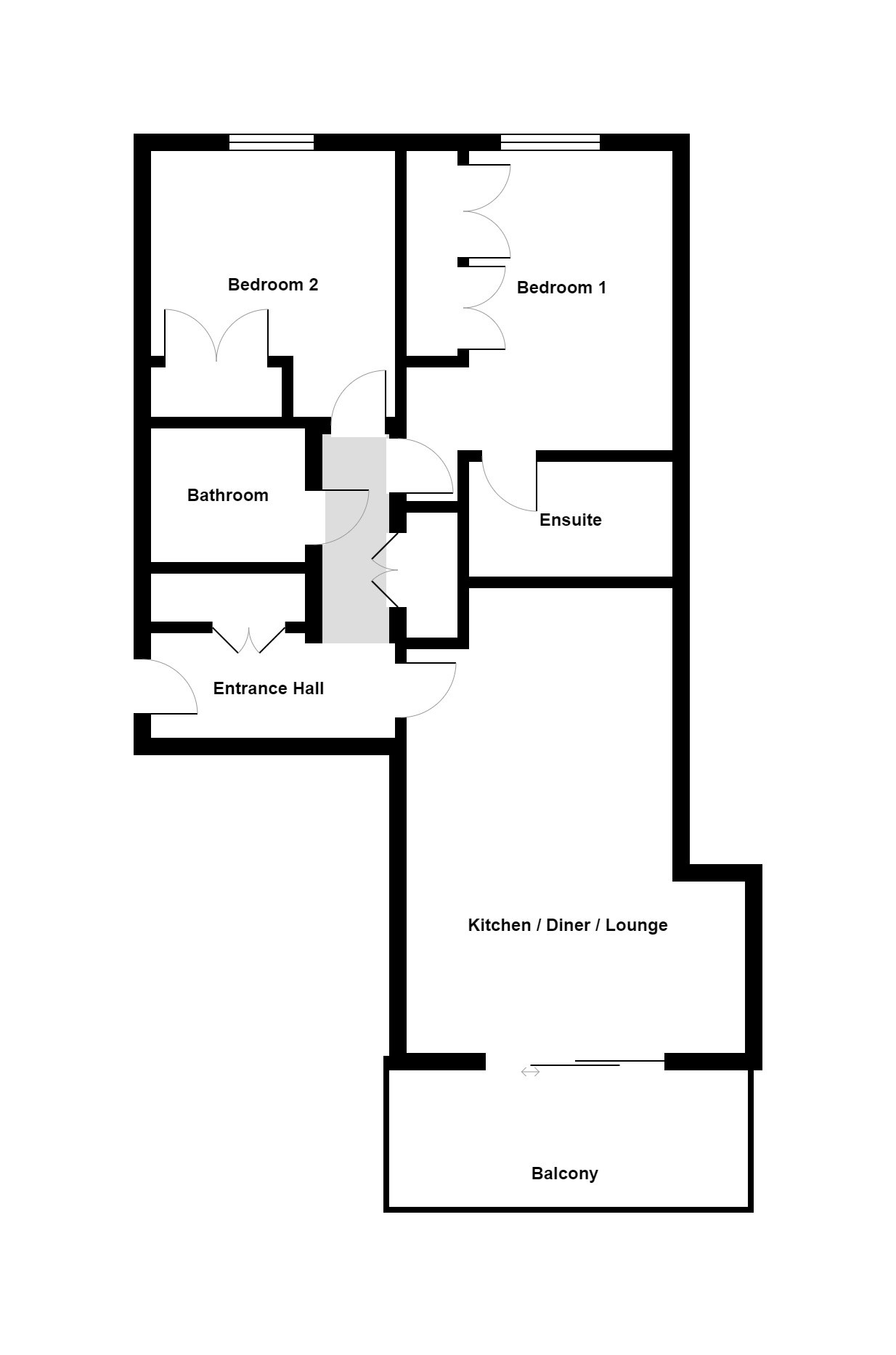Flat for sale in The Sea House, Herbrand Walk, Bexhill On Sea TN39
* Calls to this number will be recorded for quality, compliance and training purposes.
Property description
This stylish and exclusive development of just 12 flats and 3 penthouses has direct beach access from the rear garden and is positioned on one of the most scenic and beautiful beaches along the South Coast.
The main living area is spacious with a generous open plan modern kitchen built to a very high standard, and with all integral equipment including a dishwasher. This leads onto an impressive dining and lounge area with French doors leading out onto a private beach terrace and garden enclosed with a picket fence. There are exceptional and uninterrupted views over the lawns and down towards the sea. The apartment has a generous size master bedroom with a fully fitted and built in 'his and her' closets and a plush en-suite. There is also a further excellent size guest bedroom, and a main bathroom.
Herbrand Walk is one of Bexhill's premier roads due to the select number of luxury homes that occupy this exclusive location. The property also has the delightful Cooden Beach Hotel as its neighbour with all its facilities including 3 restaurant areas and bars. Cooden Beach Golf Club is within a few minutes walk as is Cooden Beach Railway Station with frequent trains to London Victoria. Little Common Village is also nearby with its local shops and facilities.
The property, with its unique location, also has the added advantage of a private allocated parking space and a share of the freehold.
Entrance Hall
Video door entry phone, built in coats/storage cupboard, airing cupboard with hot water cylinder, a thermostat, and a wall heater.
Kitchen
3.20m x 2.44m (10' 6" x 8' 0")
Open plan and fully fitted with an excellent range of cupboards and drawers, wall cupboards - all with soft close doors, under unit lighting, work surfaces, 1.5 inset stainless steel sink unit, integrated dishwasher, washing machine, fridge/freezer, oven, hob, and hood.
Living Room/Dining Area
6.40m x 5.94m (21' 0" x 19' 6") max - 6.40m x 4.72m (21' 0" x 15' 6") min.
Two wall heaters, wall lights, TV points, a phone point, and a double glazed patio door to the outside balcony/decking area.
Balcony (S)
4.88m x 1.91m (16' 0" x 6' 3")
Decking area with a few steps down to the small private garden enclosed with picket fencing.
Bedroom 1 (N) with En-Suite Shower Room
4.83m x 3.66m (15' 10" x 12' 0")
Large built-in twin wardrobes, and a wall heater.
The en-suite shower room consists of an enclosed 1200mm shower, wash basin, WC, heated towel rail, wall lights, extractor, downlights, shaver point, and half tiled walls.
Bedroom 2 (N)
3.66m x 3.35m (12' 0" x 11' 0")
Built in double wardrobe, and a wall heater.
Bathroom/WC
White suite comprising of a panelled bath with shower over, a WC, and a wash basin, heated towel rail, extractor, downlights, shaver point, and half tiled walls.
Outside
Raised decked area with steps down to a private lawned area enclosed with picket fencing and a gate to the greensward leading onto the beach.
Parking: Approached via a remote-controlled automatic gate. Allocated parking space No.3
Tenure and Outgoings
Tenure: Share of Freehold
Lease: 125 years from approx. 2009
Ground Rent: £150pa (tbc)
Service Charge: £1209pa (tbc)
Council Tax Band: (Rother District Council) E
EPC: 71C
N.B. Since the photographs were taken, the featured furniture has been removed
Estate Agents Act 1979
Under the terms of the Estate Agents Act 1979, we are duty bound to advise that the vendor of this property is related to a director of Abbott & Abbott.
Property info
For more information about this property, please contact
Abbott & Abbott, TN40 on +44 1424 839671 * (local rate)
Disclaimer
Property descriptions and related information displayed on this page, with the exclusion of Running Costs data, are marketing materials provided by Abbott & Abbott, and do not constitute property particulars. Please contact Abbott & Abbott for full details and further information. The Running Costs data displayed on this page are provided by PrimeLocation to give an indication of potential running costs based on various data sources. PrimeLocation does not warrant or accept any responsibility for the accuracy or completeness of the property descriptions, related information or Running Costs data provided here.


































.png)

