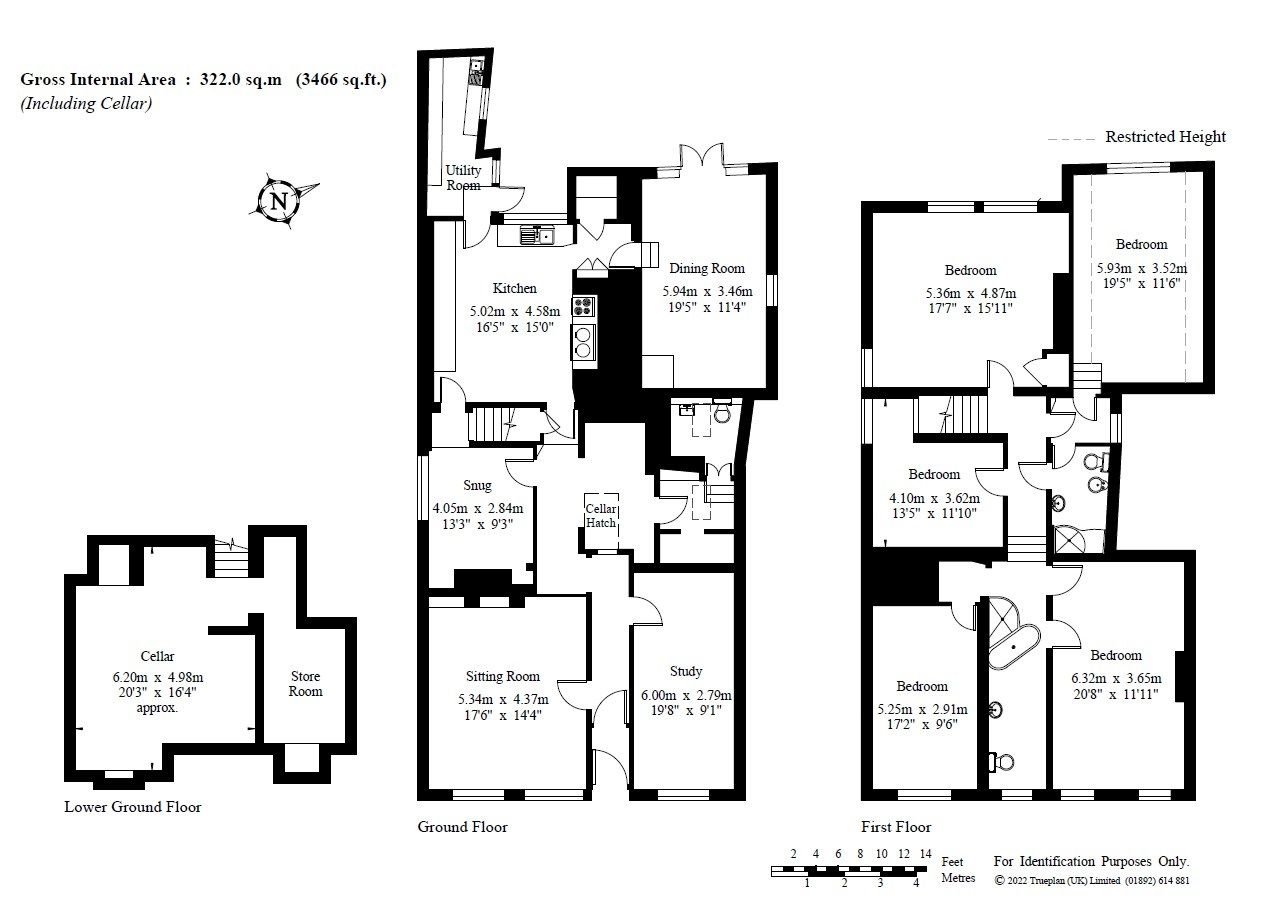Terraced house for sale in High Street, Wrotham, Sevenoaks TN15
* Calls to this number will be recorded for quality, compliance and training purposes.
Property features
- Potential for Drive and Double Garage (STPP)
- Approx 180ft Delightful Westerly Rear Garden
- Five Bedrooms, Bathroom, Shower Room
- Utility Room, Cloakroom, Cellar & Store Room
- Four Receptions & Kitchen/Breakfast Room
- 1.2 Miles to Station (37 minutes to London)
- Convenient for Local Amenities
- In Heart of Sought-After Historic Village
- Believed to Date Back to the 1500s
- Deceptively Spacious, 3466 sq ft, House
Property description
Price Range £900,000 - £1,000,000. A charming and deceptively spacious, 3466 sq ft, period house, believed to date back to the 1500s with later additions, with an approximately 180ft (55m) westerly-facing delightful rear garden with potential for a driveway and garage (subject to planning permission) and no onward chain. The property is located opposite the church, in the heart of the sought-after historic village of Wrotham, ideally placed for local amenities, schools and transport links, including Borough Green & Wrotham train station, with services to London from 37 minutes, which is 1.2 miles away.
Accommodation
The ground floor comprises a large entrance hall. To the left is the spacious sitting room, which has ornate cornicing and a central rose with an open fireplace. To the right is a beamed study lined with bookcases. The hall opens out to a central area with cellar access an understairs cupboard and a cloakroom with WC and basin, plus a coat cupboard. The snug leads to the stairs and kitchen with sink, storage units, space for washing up machine and fridge and a Aga with two ovens, an electric module and hob. The dining room leads through double doors onto a patio with a roof and a pretty westerly-facing garden. A separate small laundry/boiler room lies off the kitchen and the utility room leads to the garden.
The first floor comprises a landing; a master bedroom with access to a bathroom with a bath, shower cubicle, washbasin, and WC; three additional large bedrooms, a fifth bedroom and a family shower room with shower cubicle, WC, bidet, and washbasin.
Outside
Outside, to the rear is an approximately 180ft (55m) westerly-facing pretty L-shaped rear garden, which has a patio with a roof, adjacent to the rear of the property, leading to the majority of the garden which is laid to lawn with borders stocked with a variety of flowering plants, shrubs and trees, and at the rear of the garden there is a wooden double gate that opens onto the public West Street car park. The owners of St George's House have a vehicular right of way across the car park onto West Street. The vendors are in the process of obtaining planning permission for a double garage and attached shed at the west end of the garden.
Agents Note
The property is freehold, is in council tax band G and it benefits from gas central heating.
Property info
For more information about this property, please contact
eXp World UK, WC2N on +44 1462 228653 * (local rate)
Disclaimer
Property descriptions and related information displayed on this page, with the exclusion of Running Costs data, are marketing materials provided by eXp World UK, and do not constitute property particulars. Please contact eXp World UK for full details and further information. The Running Costs data displayed on this page are provided by PrimeLocation to give an indication of potential running costs based on various data sources. PrimeLocation does not warrant or accept any responsibility for the accuracy or completeness of the property descriptions, related information or Running Costs data provided here.






























































.png)
