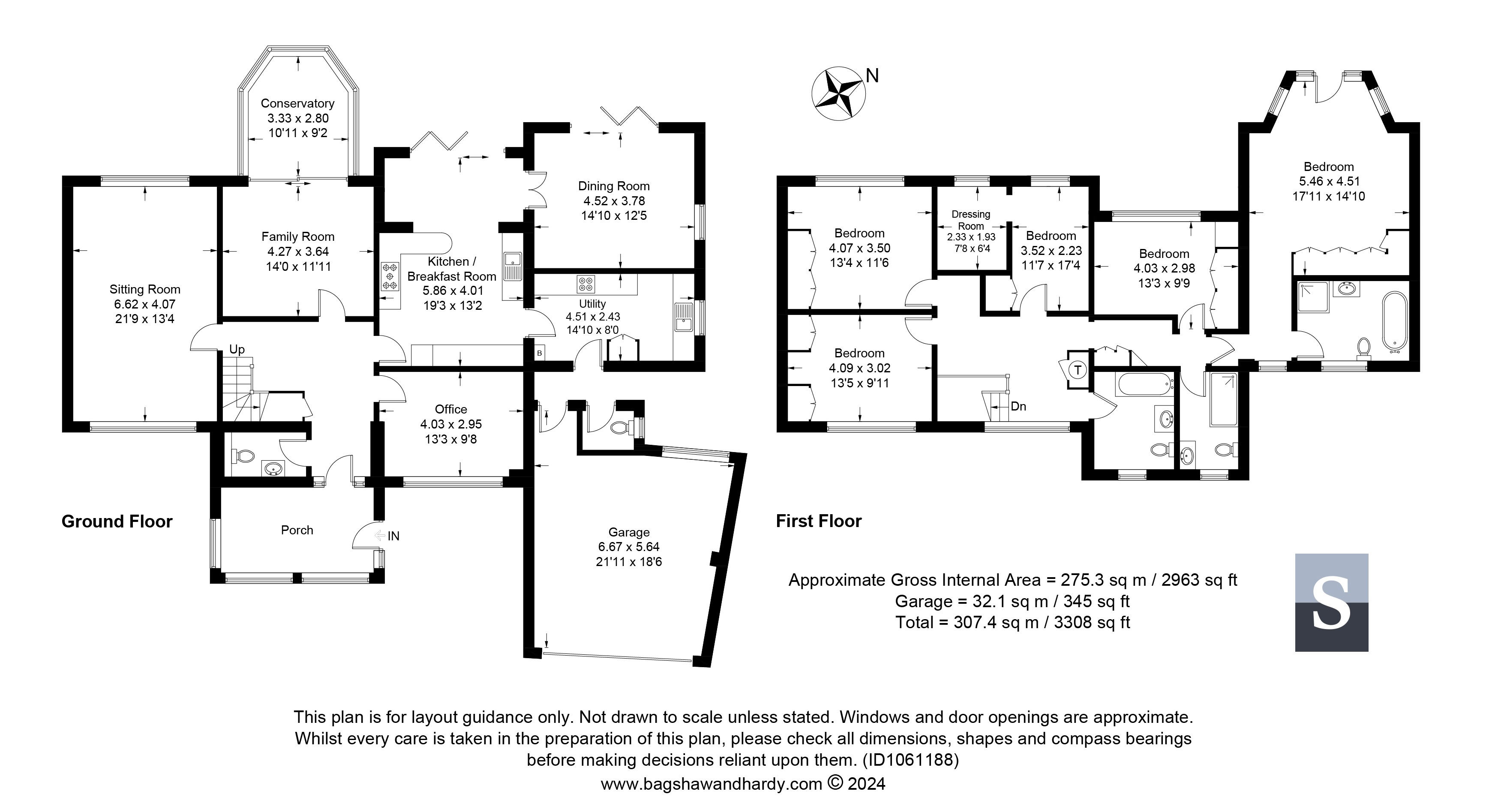Detached house for sale in Hindhead, Surrey GU26
* Calls to this number will be recorded for quality, compliance and training purposes.
Property description
The family home we all want to grow up in, with 4/5 reception rooms, 5 double bedrooms, a level half acre plot in a quiet cul de sac with gardens backing onto National Trust woodland. Flexible family living is truly possible here, and there is planning permission approved to further increase the size of the house!
Found in a tucked away spot at the end of a cul de sac an "in and out" driveway offers both a prestigious approach and generous parking for numerous vehicles, in addition to a double garage with electric roller door.
The front door opens into a large entrance porch with plenty of space for coats, boots, bags and all the paraphernalia associated with busy families. A secure inner front door takes you into a welcoming entrance hall with cloakroom immediately to the left and stairs to the first floor just beyond. Wooden flooring extends from the hall into several reception rooms.
Your principle reception room is a lovely double aspect sitting room with central wood burning stove, the age of the property means that large windows are a feature throughout and you particularly benefit from it in this room. There is a large front aspect study, rear aspect family room with sliding patio doors into a conservatory and a lovely dining room, again overlooking the rear garden, with bi-folding doors onto a large paved terrace with brick built loggia providing shelter or shade depending upon the British weather! These rooms all offer great flexibility and the current owners have swapped things around as the family demands have changed over the years.
The ground floor accommodation is completed by a modern kitchen which is open plan to a breakfast area with bi-fold doors onto the garden. The kitchen is fitted with a good range of storage and includes integrated double oven, 5 ring gas hob, fridge, freezer and dishwasher. There is a door onto a generous utility room which in turn has access to a covered walkway with gardeners WC and door into the garage.
To the 1st floor is a spacious hallway, flooded with natural light thanks to a large window. The master bedroom is located at the end of the hall, a large double benefitting from built in wardrobes, en suite with both bath and free standing shower and a bay window with patio door opening onto a Juliet balcony, allowing elevated views over the gardens and onto the woodland to be enjoyed. There are three further double bedrooms and a 5th bedroom that is quite special, with an archway through to a study area currently, but it is a space that would make a superb walk in wardrobe. A bathroom and separate shower room provide facilities to the four bedrooms. Should you need the extra storage space there is a large loft.
The gardens are pretty special here, level throughout and wide adjacent to the house which is where you want them. A large patio wraps itself around the rear of the house and can be accessed from the dining room, kitchen and conservatory, providing plenty of opportunity for popping outside to eat or rest, the remainder of the garden is predominantly laid to lawn, a great space for children or pets to play. The corner point of the garden becomes light woodland and it is here that the current owners children have created a tree house and a circle of tree stumps around a fire base, ideal for roasting marshmallows with friends. There is a padlocked gate from this point into the National Trust woodland. There is a summerhouse at the mid point of the garden with a secondary patio, allowing for dining at different times of the day. To the side of the house is a large trampoline, an ideal spot for the children to play, there is also a shed with woodstore adjacent to it, the wood store has been carefully constructed to provide a kayak store behind it.
Pine Bank is a highly regarded development of substantial prestigious detached homes in the heart of Hindhead which all boast large plots well spaced from neighbouring properties.
No 13 enjoys a tucked away position at the end of a cul de sac with gardens backing onto National Trust woodland. Woodland walks through The Golden Valley take you into Grayshott and Beacon Hill, both villages have primary schools and a range of shops.
Hindhead is a small historic village, situated between the larger towns of Farnham and Haslemere, both having good high street shopping and main line rail connections to London. Access to the A3 is easy, with motorway style connections to London, the South Coast and both principal airports. Hindhead benefits from many acres of protected countryside, owned by the National Trust, The Devil’s Punchbowl (being one) which is a designated area of outstanding natural beauty. A small selection of shops and services, including the local primary school can be found within walking distance in Beacon Hill. Close by, there are several Golf Courses, including Hindhead Golf Course which was founded in 1904 by Sir Arthur Conan Doyle.
Property info
For more information about this property, please contact
Seymours - Prestige Homes, W1K on +44 1483 665629 * (local rate)
Disclaimer
Property descriptions and related information displayed on this page, with the exclusion of Running Costs data, are marketing materials provided by Seymours - Prestige Homes, and do not constitute property particulars. Please contact Seymours - Prestige Homes for full details and further information. The Running Costs data displayed on this page are provided by PrimeLocation to give an indication of potential running costs based on various data sources. PrimeLocation does not warrant or accept any responsibility for the accuracy or completeness of the property descriptions, related information or Running Costs data provided here.





























































.png)
