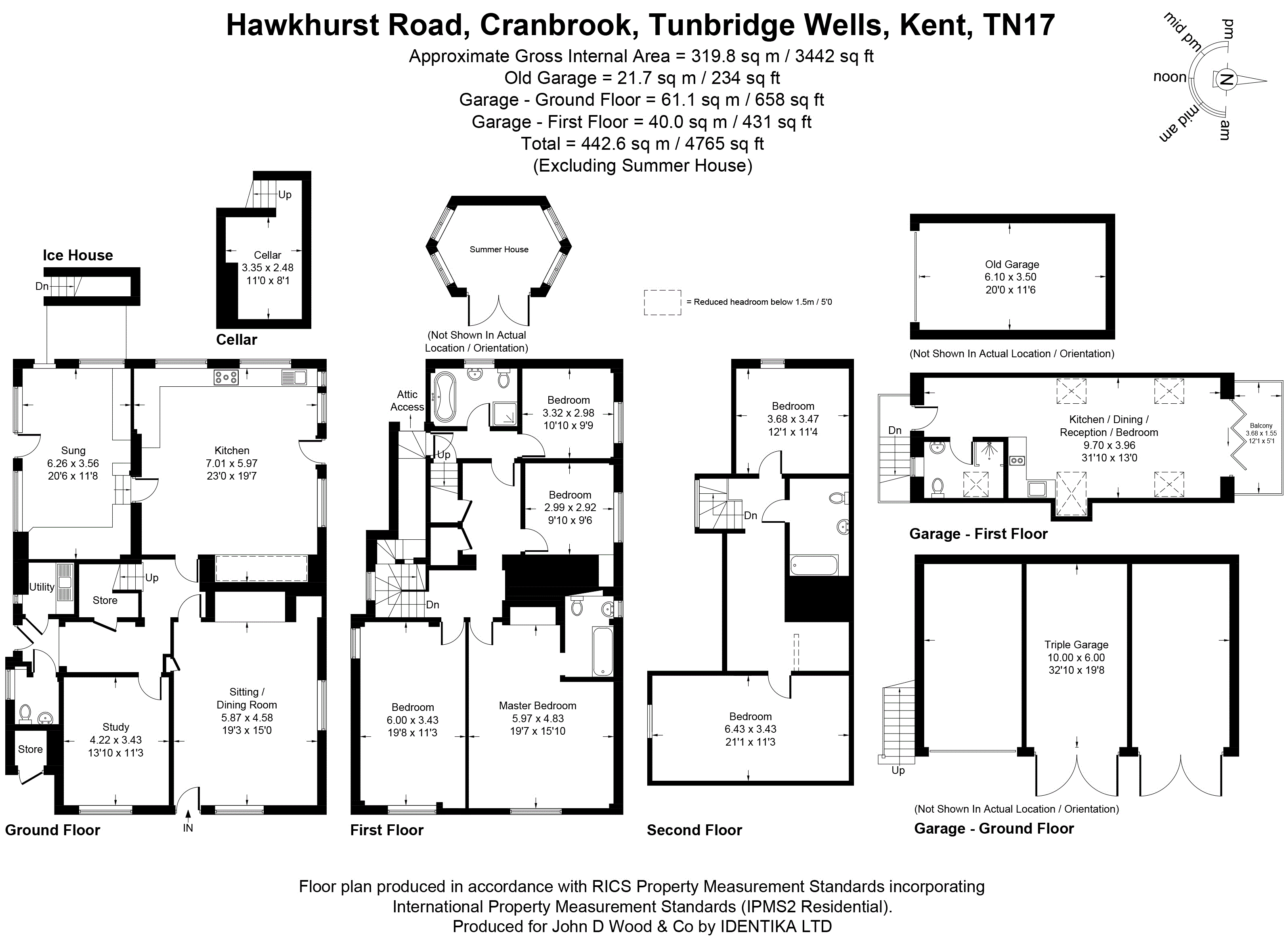Detached house for sale in Hawkhurst Road, Cranbrook, Kent TN17
* Calls to this number will be recorded for quality, compliance and training purposes.
Property description
A very beautiful Grade II listed Wealden Hall House believed to date back to 1580 with part timber and tile hung elevations, under a Kent peg tiled roof and situated within a private plot of approximately 0.3acre and within the Cranbrook School Catchment Area.
The accommodation has been thoughtfully updated and re-positioned to offer impressively proportioned rooms with high ceilings and a wealth of original features. The rooms are arranged over three floors allowing for a flexible arrangement and lovely views over neighbouring countryside or the garden.
The ground floor comprises of a wonderful double aspect drawing room with a splendid brick Inglenook fireplace with a cast iron grate and a Bressumer beam above and tiled hearth. There is a lovely display of exposed ceiling timbers, partial panelled walls and an original brick flooring.
The kitchen/dining room is a particular highlight of this family home with an attractive range of fitted units with complimentary work surfaces, central island unit/breakfast bar and integrated appliances. The magnificent brick Inglenook fireplace is a wonderful feature of the room and is fitted with a cast iron wood burning stove and space for wine storage. There are double aspect views and a door leading out to the rear garden.
There are two further reception rooms available currently used as a spacious study and a appealing vaulted snug with ample storage space and door out to the kitchen garden. The inner hallway provides access to an under stairs storage cupboard, cloakroom and utility room.
The first floor is approached by a staircase that separates in different directions creating a circular flow throughout the first floor. The double aspect principal bedroom is very generously sized with original wood floors, views over the garden, feature brick fireplace, exposed timbers and an en suite bathroom. There are three further bedrooms, a family bath and shower room and a spacious landing with a linen cupboard. The second floor provides a landing space, two further double bedrooms and a bathroom
Further accommodation is available in the self-contained annexe/holiday apartment which is situated above the garage. The large open plan room has been has been creatively built and offers a kitchenette, shower room, Skylight balcony Velux windows and sliding doors opening out onto a balcony enjoying fabulous countryside views.
The property is approached through electronically operated wooden gates onto a large gravelled driveway providing extensive off road parking and access to the triple bay timber framed garage (two closed garage and one car port).
The well-established country garden wraps around the property with large expanses of lawn enclosed by mature hedging with a summer house and ice brick ice house. There is a large brick paved terrace to the rear and a paved York stone dining terrace to the side of the kitchen garden with space for a BBQ area and countryside views. The previous garage now offers excellent garden storage space.
Property info
For more information about this property, please contact
John D Wood & Co. - Country House Department, SW3 on +44 1932 964128 * (local rate)
Disclaimer
Property descriptions and related information displayed on this page, with the exclusion of Running Costs data, are marketing materials provided by John D Wood & Co. - Country House Department, and do not constitute property particulars. Please contact John D Wood & Co. - Country House Department for full details and further information. The Running Costs data displayed on this page are provided by PrimeLocation to give an indication of potential running costs based on various data sources. PrimeLocation does not warrant or accept any responsibility for the accuracy or completeness of the property descriptions, related information or Running Costs data provided here.




































.png)
