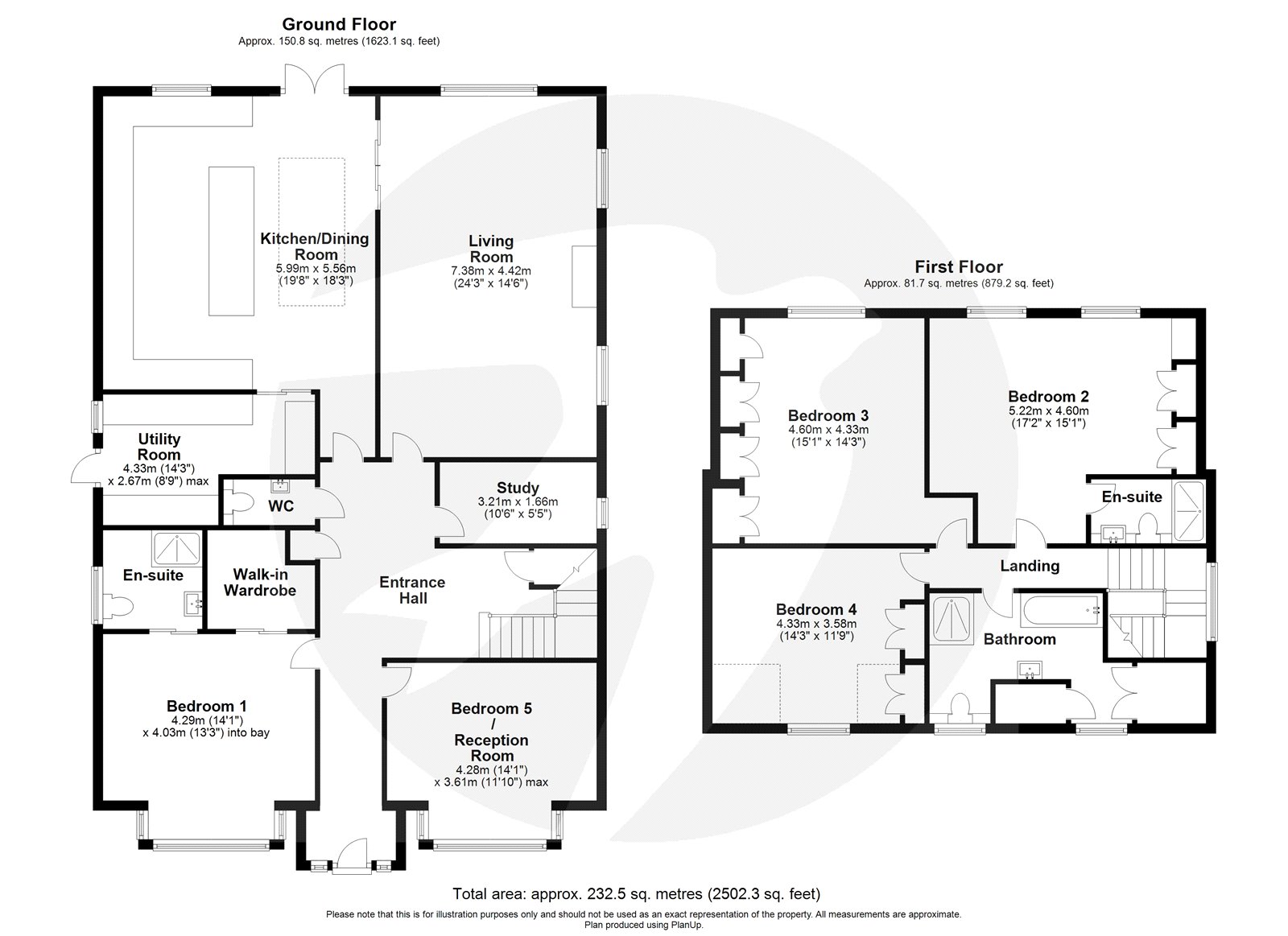Detached house for sale in Dene Close, Joydens Wood, Kent DA2
* Calls to this number will be recorded for quality, compliance and training purposes.
Property features
- Five double bedrooms
- Two ensuite shower rooms
- Ample off road parking
- Feature pocket doors throughout
- Luxury kitchen and bathrooms
- Electric car charge point
- Private landscaped garden
Property description
Positioned in undisputedly, one of Joydens Wood most desirable of turnings is this highly impressive, 5 Double Bedroom Detached family home that enjoys a generous size plot and a high quality finish throughout. The current conscientious owners have in their time of ownership greatly enlarged the property to create 232.5 sq. Metres (2502 sq. Feet) of accommodation that has been carefully configured to suit, and of course, please even the most discerning of family buyers. Viewing comes highly recommended
Entrance Hall
Double glazed frosted windows and door to front. Ornate Cornicing. Radiator with cover. Feature panelling. Porcelain tiled flooring. Cupboard under stairs. Stairs to 1st floor with solid oak balustrading. Built-in cupboard housing electrical fuse board and gas meter.
Bedroom 5/ Reception
Feature bay window with double glazed leaded light windows and feature Louvre shutter blinds.
Master Bedroom
Feature bay window with double glazed leaded light windows and feature Louvre shutter blinds. Access to ensuite shower room and walk-in wardrobe. Coved ceiling. Fan light. Radiator. Porcelain tiled flooring.
Ensuite
Double glazed frosted leaded light window side. Tiled walls and floor. Enclosed touch Flush WC. Vanity sink unit with chrome mixer tap. Walk-in shower cubicle with mains fed shower and detachable handheld shower.
Walk In Wardrobe
Ample hanging space and shelving. Porcelain tiled floor.
Study
Double glazed leaded light window to side. Coved ceiling. Vertical radiator. Porcelain tiled flooring.
WC
Tiled walls and floor. Feature mirror to one wall. Chrome heated towel rail. Fully enclosed touch flush WC. Wash hand basin with chrome mixer tap.
Lounge
Double glazed leaded light windows to side and rear aspects with remote controlled blackout blinds. Feature cast iron log burner style fire with limestone surround and brick style tiled inset. Two radiators. Porcelain tiled floor.
Kitchen Diner/Breakfast Room
Double glazed leaded light window to rear with remote controlled blackout blind. Double glazed leaded light double doors with blinds. Porcelain tiled floor with underfloor heating. Access to utility room. Feature Triple glazed roof light. Range of wall base units with granite countertops. Space for Rangemaster with granite splashback and extractor hood over. Space for American style fridge freezer. Centre island with granite countertop. Two Sunken stainless steel sinks, one with Chrome hot filter tap, and the other a chrome extendable shower tap. Integrated dishwasher.
Utility Room
Double glazed leaded light window and door side. Base units with granite countertop. Cabinets and built-in storage. Cupboard housing water softener system and Mega Flow pressurised cylinder heating system and boiler. Stainless steel sunken sink with chrome shower tap. Plumbed for washing machine and space for tumble dryer. Porcelain tiled flooring
Landing
Double glazed leaded light window to side. Feature triple glazed roof light. Feature panelling. Radiator.
Bedroom 2
Double glazed leaded light windows to rear with blinds. Access to ensuite shower room. Built-in wardrobe and storage cupboards. Radiators. Wood laminate flooring.
Ensuite
Tiled walls and floor. Chrome heated towel rail. Enclosed wall hung Vanity sink with chrome mixer tap. Walk-in shower with mains fed shower and detachable handheld shower.
Bedroom 3
Double glazed leaded light window to rear. Built-in wardrobes. Wood laminate flooring.
Bedroom 4
Double glazed leading light window to front. Built-in wardrobes. Radiator. Wood laminate flooring.
Family Bathroom
Double glazed frosted leaded light windows to front. Marble effect tiled walls. Chevron design tiled floor. Panelled bath with chrome centre tap with detachable shower head. Large wall-hung vanity sink with chrome mixer tap. Fully enclosed WC with touch flush. Shower cubicle with mains fed overhead Shower and detachable handheld shower. Chrome heated towel rail. Discreet built-in storage cupboards.
Front
Block paved drive to provide ample off-road parking. Secure side gate access. Feature wall surrounding with outside lighting. Electric car charge point.
Rear Garden (75' 0" x 46' 0" (22.86m x 14.02m))
Large block paved patio. Outside lighting. Mainly laid to lawn. Raised flowerbeds. Outside tap. Outside power. Two large sheds to end of garden. Security lighting. Fencing with concrete gravel boards posts surrounding garden.
Property info
For more information about this property, please contact
Robinson Jackson - Bexley, DA5 on +44 1322 584302 * (local rate)
Disclaimer
Property descriptions and related information displayed on this page, with the exclusion of Running Costs data, are marketing materials provided by Robinson Jackson - Bexley, and do not constitute property particulars. Please contact Robinson Jackson - Bexley for full details and further information. The Running Costs data displayed on this page are provided by PrimeLocation to give an indication of potential running costs based on various data sources. PrimeLocation does not warrant or accept any responsibility for the accuracy or completeness of the property descriptions, related information or Running Costs data provided here.









































.png)

