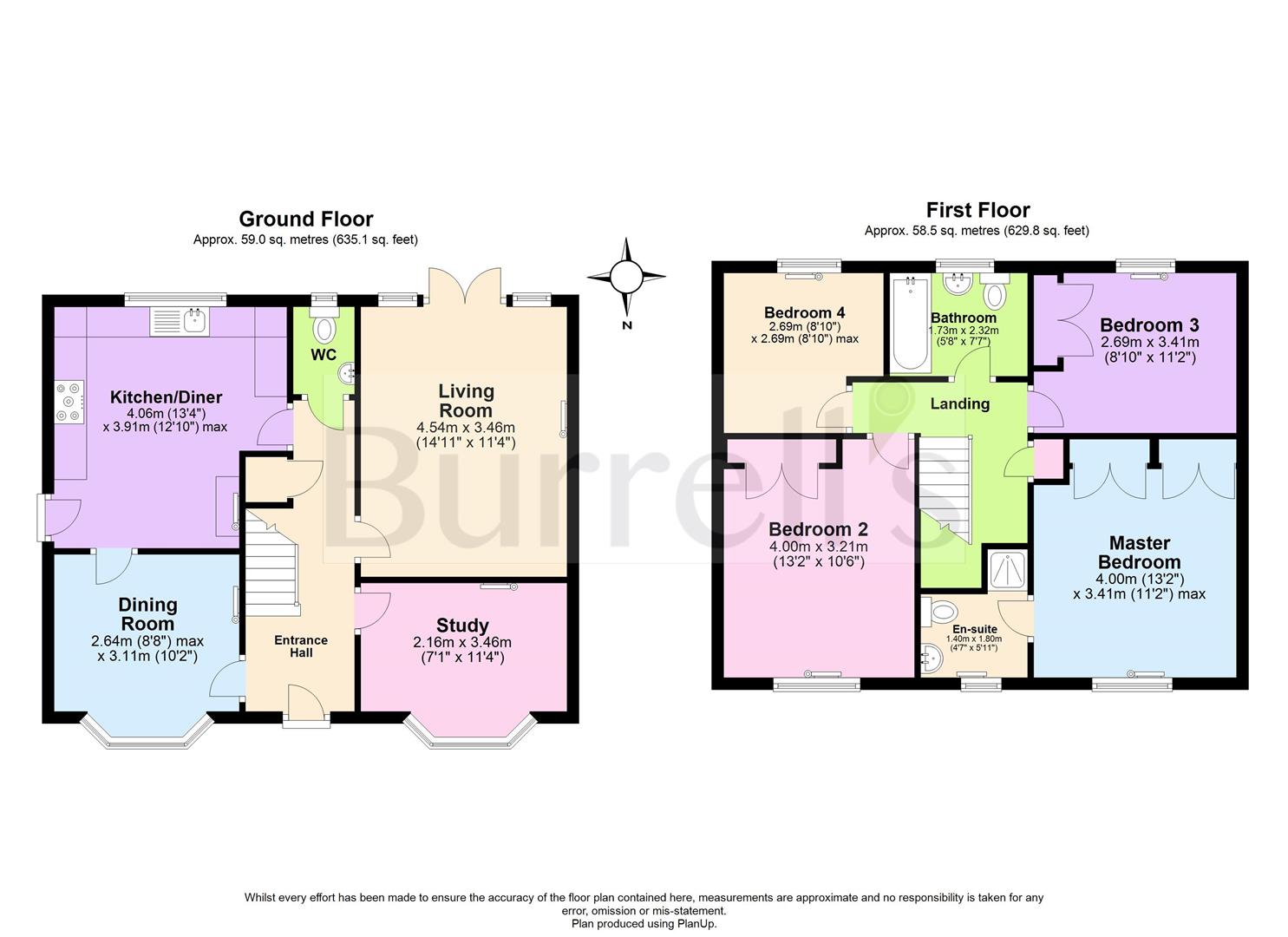Detached house for sale in Leicester Crescent, Worksop S81
* Calls to this number will be recorded for quality, compliance and training purposes.
Property features
- Detached
- Four Bedrooms
- Detached Garage
- Downstairs WC
- Study/Office Room
- Positioned Down A Private Lane
- Selling With no upward chain
- Solar Panels Fitted To The Property
- New Central Heating
Property description
Guide price: £280,000- £300,000
For sale is this well presented, four bedroom detached family home and is nestled away down a private lane with only three other properties. This ideal home is located in a sought after area of Worksop and is within walking distance to Outwood Academy, along with further schooling, supermarkets, coffee shops, Hairdressers and other amenities. In brief the property welcomes you by an entrance hall, seperate dining room, office/ study room, a well proprtioned lounge with French doors opening onto the garden, downstairs WC and a kitchen/diner to the ground floor. To the first floor are four good size bedrooms, en-suite to the master bedroom and a three piece family bathroom suite. Outside offers a double driveway to the side of the property, access to the detached garage and a rear south facing garden! This property benefits from double glazing, new central heating system and solar panels fitted! Only by viewing will you appreciate the size and accomodation we have on offer!
Entrance Hall
With a front facing Upvc entrance door, gas central heating radiator, stairs leading to the first floor accomodation with understairs storage.
Office/Study Room (3.33m x 2.03m (10'11 x 6'08))
With a front facing double glazed bay window, power points and gas central heating radiator.
Lounge (3.33m x 4.57m (10'11 x 15'00))
A well proportioned living room with double glazed French doors opening onto the garden, TV point, power points, gas central heating radiator and electric fire with surround and hearth.
Kitchen/Diner (3.99m x 3.23m (13'01 x 10'07))
With a range of wall and base units and wine rack, work surfaces incorpating a stainless steel sink and drainer, integrated four ring gas hob, electric oven, with stainless steel cooker hood above, splash back tiles, plumbing for a washing machine, breakfast bar, tiled flooring and a gas central heating radiator. A rear facing double glazed window and a side facing Upvc door opening onto the garden.
Cloakroom
Comprising of a low flush w/c, wash hand basin, gas central heating radiator and a rear facing double glazed window.
Dining Room (3.00m x 2.92m (9'10 x 9'07))
With a front facing double glazed bay window, power points, gas central heating radiator.
First Floor-Landing
With loft access and built in storage cupboard.
Bedroom One (3.38m x 3.28m (11'01 x 10'09))
With a front facing double glazed window, power points, built in wardrobes to one side of the wall, gas central heating radiator. Access into the en-suite.
En-Suite
A three piece suite comprising of a shower enclosure, pedestal sink, low flush w/c, gas central heating radiator.
Bedroom Two (4.22m m x 3.18m (13'10" m x 10'5))
With a front facing double glazed window, power points, TV point and a gas central heating radiator.
Bedroom Three (2.74m x 2.64m (9'00 x 8'08))
With a rear facing double glazed window, power points, built in wardrobe to one side of the wall, gas central heating radiator.
Bedroom Four (2.74 m x 2.69 (8'11" m x 8'9"))
With a rear facing double glazed window, power points and gas a central heating radiator.
Family Bathroom
A three piece suite comprising of a panelled bath with shower over, pedestal sink, low flush w/c, gas central heating radiator and a rear facing double glazed window.
External
To the frpnt of the property is a shared lawn area with mature bushes giving that extra privacy from the main highway, a double driveway to the side with access to the detached garage and access to the rear south facing garden, which offers a mainly laid to lawn garden with fencing surround.
Garage
A detached garage with up and over door, power and light.
Property info
For more information about this property, please contact
Burrell's Estate Agency, S80 on +44 1909 298886 * (local rate)
Disclaimer
Property descriptions and related information displayed on this page, with the exclusion of Running Costs data, are marketing materials provided by Burrell's Estate Agency, and do not constitute property particulars. Please contact Burrell's Estate Agency for full details and further information. The Running Costs data displayed on this page are provided by PrimeLocation to give an indication of potential running costs based on various data sources. PrimeLocation does not warrant or accept any responsibility for the accuracy or completeness of the property descriptions, related information or Running Costs data provided here.





























.png)

