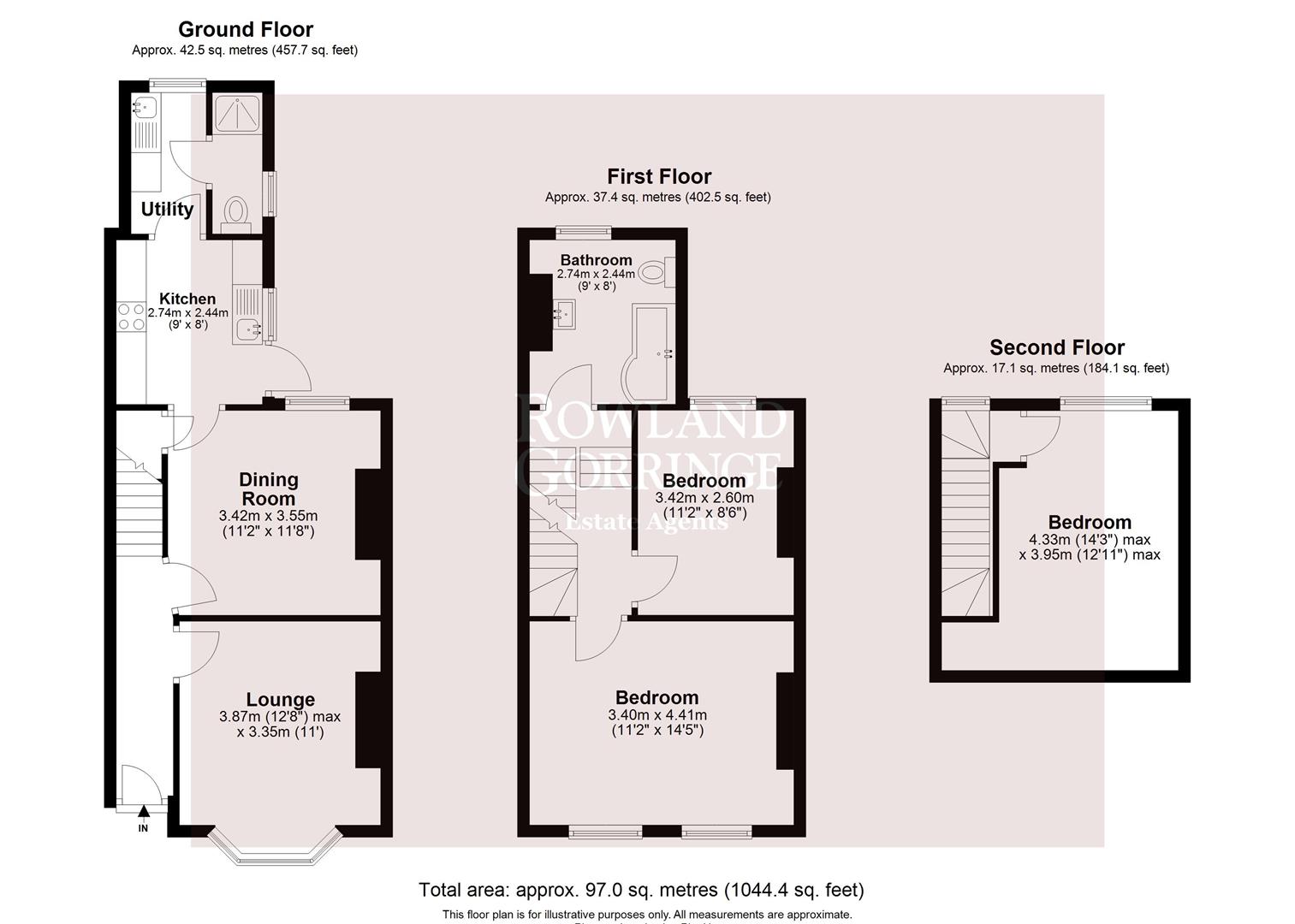Semi-detached house for sale in Chichester Road, Seaford BN25
* Calls to this number will be recorded for quality, compliance and training purposes.
Property features
- Extended Semi-Detached House
- Refitted Kitchen & New Gas Boiler (2020)
- Loft conversion (2018)
- New Double Glazing (2021)
- New Wiring & Plumbing
- 3 Double Bedrooms
- 2 Bathrooms
- Utility Room
- 2 Reception Rooms
- Town Centre Location
Property description
An extended semi-detached Victorian house arranged over 3 floors within the town centre. Offering 3 double bedrooms, living room, dining room, utility, 2 bath/shower rooms and a south easterly garden. Benefits include character features, new double glazing '21, rewired, replumbed, refitted kitchen & new boiler in '20.
A semi detached Victorian (1890's) house with 3 double bedrooms, town centre location and a south/easterly garden.
Extended into the loft, the property now boasts 3 double bedrooms on the first and second floors, with a sizeable family bathroom to the first floor. On the ground floor the living room sits to the front with stripped wood floors and a bay window. Whilst the separate dining room looks onto the rear and has access into the modern kitchen (fitted in 2020). A utility room with shower/wc sits behind the kitchen.
The rear garden is south easterly facing, laid to patio (low maintenance) with shed/store and has secure side access.
Located in Chichester Road, the property is ideally situated for access to Seaford town centre, railway station (with direct routes to London, Brighton and Lewes), the seafront and the coastal A259 road, which all lie within a quarter of a mile of the property. The town centre offers a wide range of shopping facilities, coffee shops, cafes, restaurants, pubs, doctors’ surgeries and a library. Seaford is surrounded by the South Downs National Park and English Channel and therefore offers many leisure activities, with an uncommercialised seafront and promenade.
Hall
Living Room (3.87m x 3.35m (12'8" x 10'11"))
Dining Room (3.55m x 3.42m (11'7" x 11'2"))
Kitchen (2.74m x 2.44m (8'11" x 8'0" ))
Utility Room
Shower/Wc
First Floor Landing
Bedroom (4.41m x 3.40m (14'5" x 11'1"))
Bedroom (3.42m x 2.60m (11'2" x 8'6"))
Bathroom (2.74m x 2.44m (8'11" x 8'0"))
Second Floor
Bedroom (4.33m x 3.95m (14'2" x 12'11"))
Rear Garden
Council Tax Band: C
Epc: C
Property info
For more information about this property, please contact
Rowland Gorringe, BN25 on +44 1323 376547 * (local rate)
Disclaimer
Property descriptions and related information displayed on this page, with the exclusion of Running Costs data, are marketing materials provided by Rowland Gorringe, and do not constitute property particulars. Please contact Rowland Gorringe for full details and further information. The Running Costs data displayed on this page are provided by PrimeLocation to give an indication of potential running costs based on various data sources. PrimeLocation does not warrant or accept any responsibility for the accuracy or completeness of the property descriptions, related information or Running Costs data provided here.


























.png)

